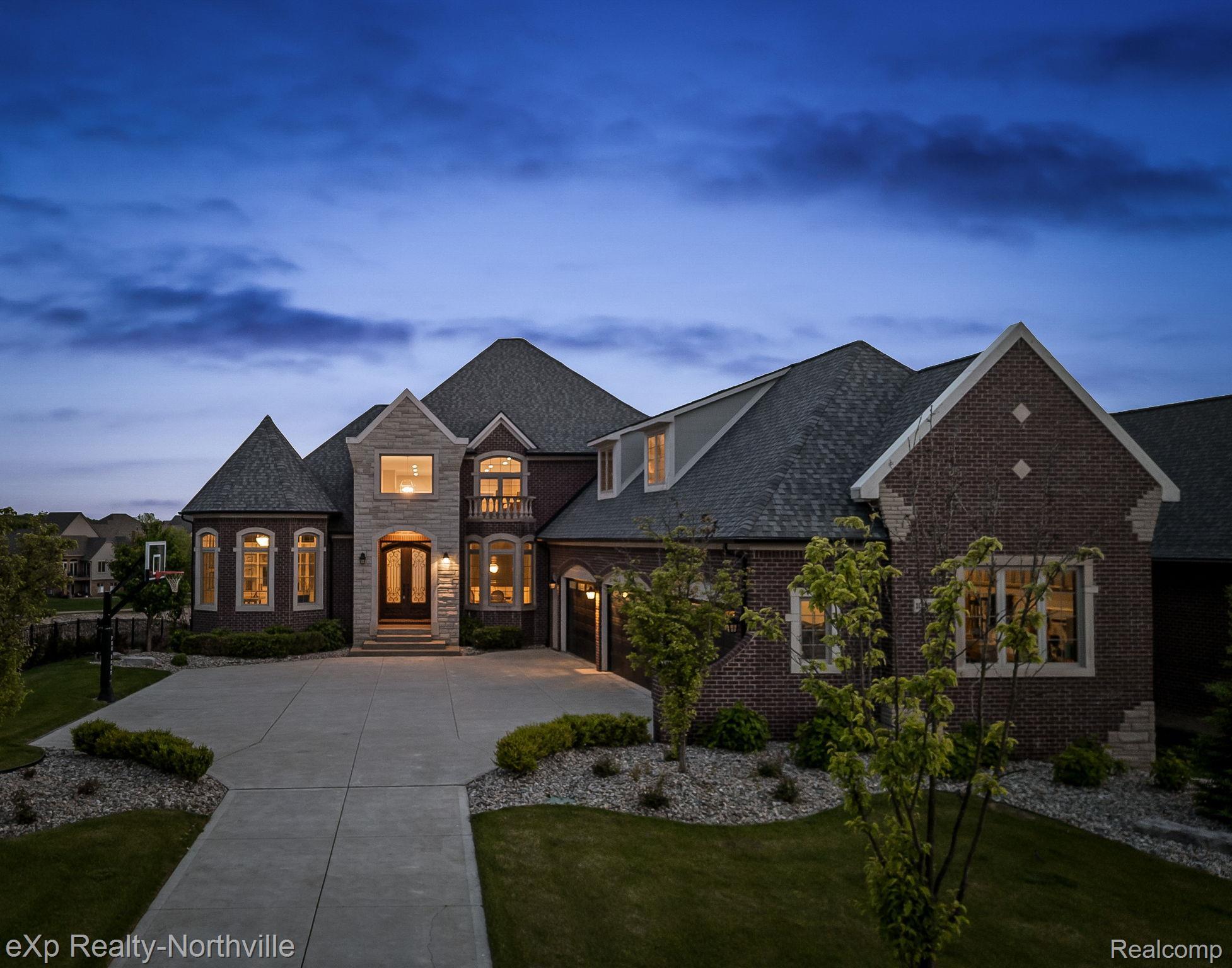10387 stoney point drive
Green Oak Township, MI 48178
4 BEDS 4-Full 2-Half BATHS
0.56 AC LOTResidential - Single Family

Bedrooms 4
Total Baths 5
Full Baths 4
Acreage 0.57
Status Off Market
MLS # 20250035994
County Livingston
More Info
Category Residential - Single Family
Status Off Market
Acreage 0.57
MLS # 20250035994
County Livingston
DISCOVER this custom lakefront home, nestled behind the gates of the prestigious Hidden Lake community. This architectural masterpiece, built in 2018, offers magnificent unrestricted lake views, while the spacious backyard presents one of the very few opportunities in the subdivision to create a vast, resort style setting that leads down to your very own private beach and dock. This home was methodically designed to capture the true essence of what it means to be a waterfront home, while perfectly balanced with the practicality demanded by a family residence. Each detail serves its own unique purpose. Upon entry, the grand foyer leads to an impressive great room with two story high ceilings and jaw dropping water views, which seamlessly blends with the perfectly situated dining nook that sits just off of the sleek kitchen. The kitchen, boasting high end cabinetry, Viking appliances, and a MASSIVE island, leads directly to the exquisite formal dining room. The elegant first floor primary suite features an awe inspiring walk in closet with custom shelving, a spacious bathroom with an oversized shower & tranquil soaking tub, and an elegant bedroom with incredible lake views that grants direct access to the deck. Completing the first floor is a walk in pantry, spacious laundry room, a chic office with custom built ins, and two perfectly situated half bathrooms. Upstairs, you’ll find three sizable bedrooms, two of which are connected by a Jack & Jill bathroom, another full bathroom and a spacious loft that serves as a second floor office. The expansive walkout lower level boasts high ceilings, luxury vinyl flooring, a stunning wet bar, a fourth full bathroom, and oversized windows - allowing for, yet again, outstanding lake views and welcoming a plethora of natural sunlight. The unique opportunity presented by this home, a TRUE quality build, to create a true oasis in the backyard of a lakefront home in Hidden Lake cannot be overstated. Indulge yourself! ****BTVAI.
Location not available
Exterior Features
- Style CountryFrench
- Construction Single Family
- Siding Brick, Stone
- Garage Yes
Interior Features
- Appliances BuiltInGasRange, BuiltInRefrigerator, Dishwasher, Disposal, Dryer, Microwave, Washer, WineRefrigerator
- Heating ForcedAir, NaturalGas
- Cooling CeilingFans, CentralAir
- Fireplaces Description FamilyRoom, Gas, MasterBedroom
- Year Built 2018
Neighborhood & Schools
- High School Brighton
Financial Information
- Parcel ID 1616407029
Listing Information
Properties displayed may be listed or sold by various participants in the MLS.


 All information is deemed reliable but not guaranteed accurate. Such Information being provided is for consumers' personal, non-commercial use and may not be used for any purpose other than to identify prospective properties consumers may be interested in purchasing.
All information is deemed reliable but not guaranteed accurate. Such Information being provided is for consumers' personal, non-commercial use and may not be used for any purpose other than to identify prospective properties consumers may be interested in purchasing.