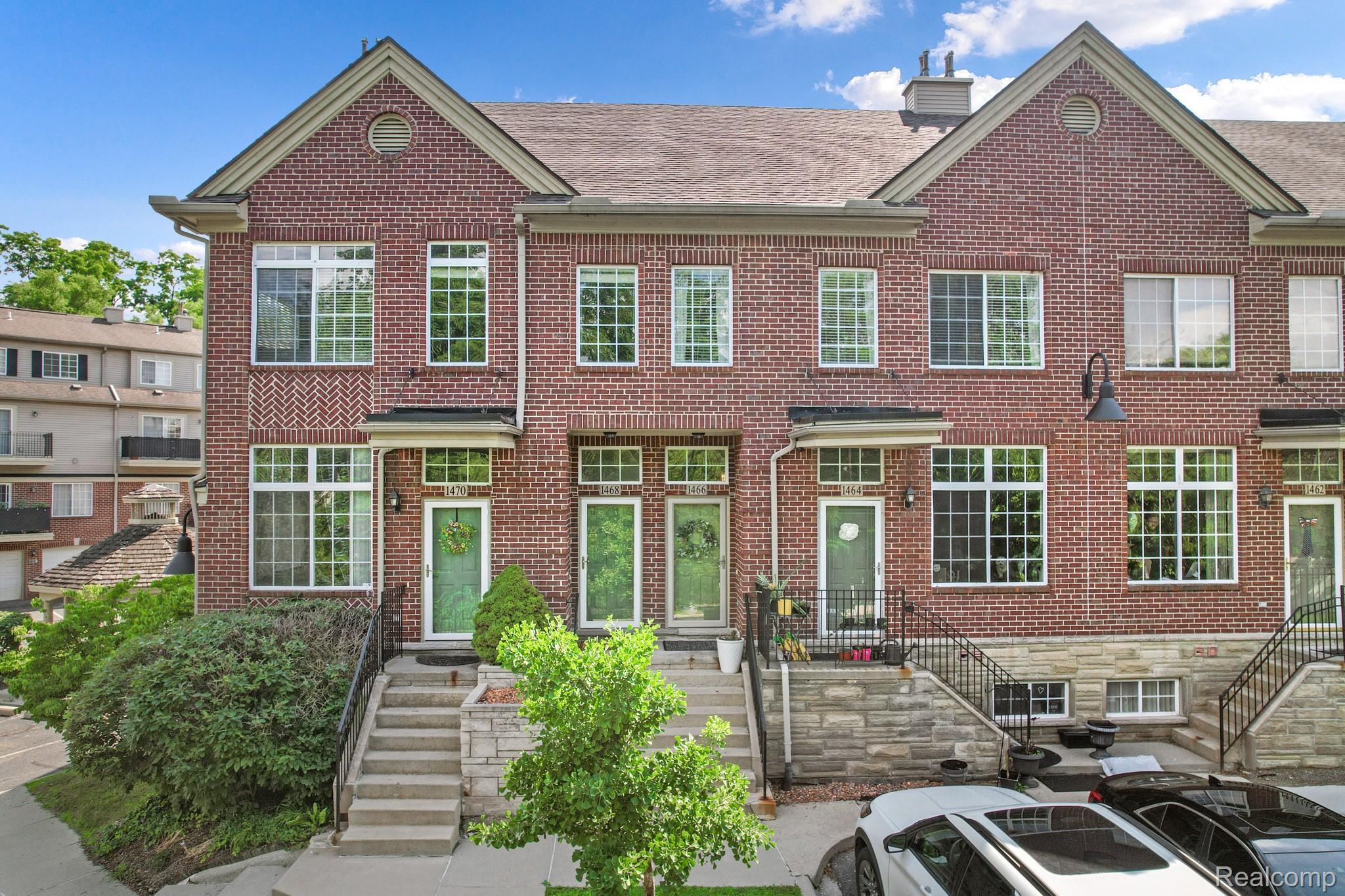1466 silverbrook ridge drive drive
Walled Lake City, MI 48390
3 BEDS 1-Full 1-Half BATHS
Residential - Condominium

Bedrooms 3
Total Baths 2
Full Baths 1
Status Off Market
MLS # 20251015551
County Oakland
More Info
Category Residential - Condominium
Status Off Market
MLS # 20251015551
County Oakland
Welcome to this beautifully upgraded 3-bedroom townhome, where style, comfort, and function come together seamlessly. Step into the expansive kitchen featuring stunning granite countertops, a custom island, designer tile backsplash, stainless steel appliances, and a sunny eat-in dining area—perfect for everyday living and entertaining alike. The open-concept great room impresses with soaring cathedral ceilings, a charming brick fireplace, and a dramatic wall of windows that flood the space with natural light. Retreat to the oversized primary bedroom with large organizational closet system on the main level, offering enough space to share a cozy reading nook, home office, or even a workout area. While the primary bedroom is entry level, it could also afford as a secondary living room, sitting area, game room, play room and more. Wide plank flooring flows throughout the main level, adding warmth and elegance. Step right out from the primary bedroom to your private balcony—ideal for morning coffee, al fresco dining, or simply soaking in the peaceful natural setting.
Upstairs, you'll find two generously sized bedrooms, a full bathroom, and a cozy loft—great as a reading corner or study space. The lower level features a finished area perfect for a mudroom or bonus room, plus additional storage tucked under the stairs. An attached garage adds convenience and practicality.
Enjoy access to serene Hawk Lake, where the association allows dock usage and non-motorized boating—ideal for paddleboarding, kayaking, or just relaxing by the water (refer to bylaws for full details).
This home offers the perfect blend of tranquility, thoughtful design, and modern upgrades—don’t miss your chance to make it yours!
Location not available
Exterior Features
- Style Other
- Construction Condominium
- Siding Brick
- Roof Asphalt
- Garage Yes
Interior Features
- Appliances Dishwasher, Disposal, Dryer, FreeStandingElectricRange, FreeStandingRefrigerator, Microwave, StainlessSteelAppliances, Washer
- Heating ForcedAir, NaturalGas
- Cooling CeilingFans, CentralAir
- Fireplaces Description Electric, GreatRoom
- Year Built 2001
Neighborhood & Schools
- High School WalledLake
Financial Information
- Parcel ID 1723379042
Listing Information
Properties displayed may be listed or sold by various participants in the MLS.


 All information is deemed reliable but not guaranteed accurate. Such Information being provided is for consumers' personal, non-commercial use and may not be used for any purpose other than to identify prospective properties consumers may be interested in purchasing.
All information is deemed reliable but not guaranteed accurate. Such Information being provided is for consumers' personal, non-commercial use and may not be used for any purpose other than to identify prospective properties consumers may be interested in purchasing.