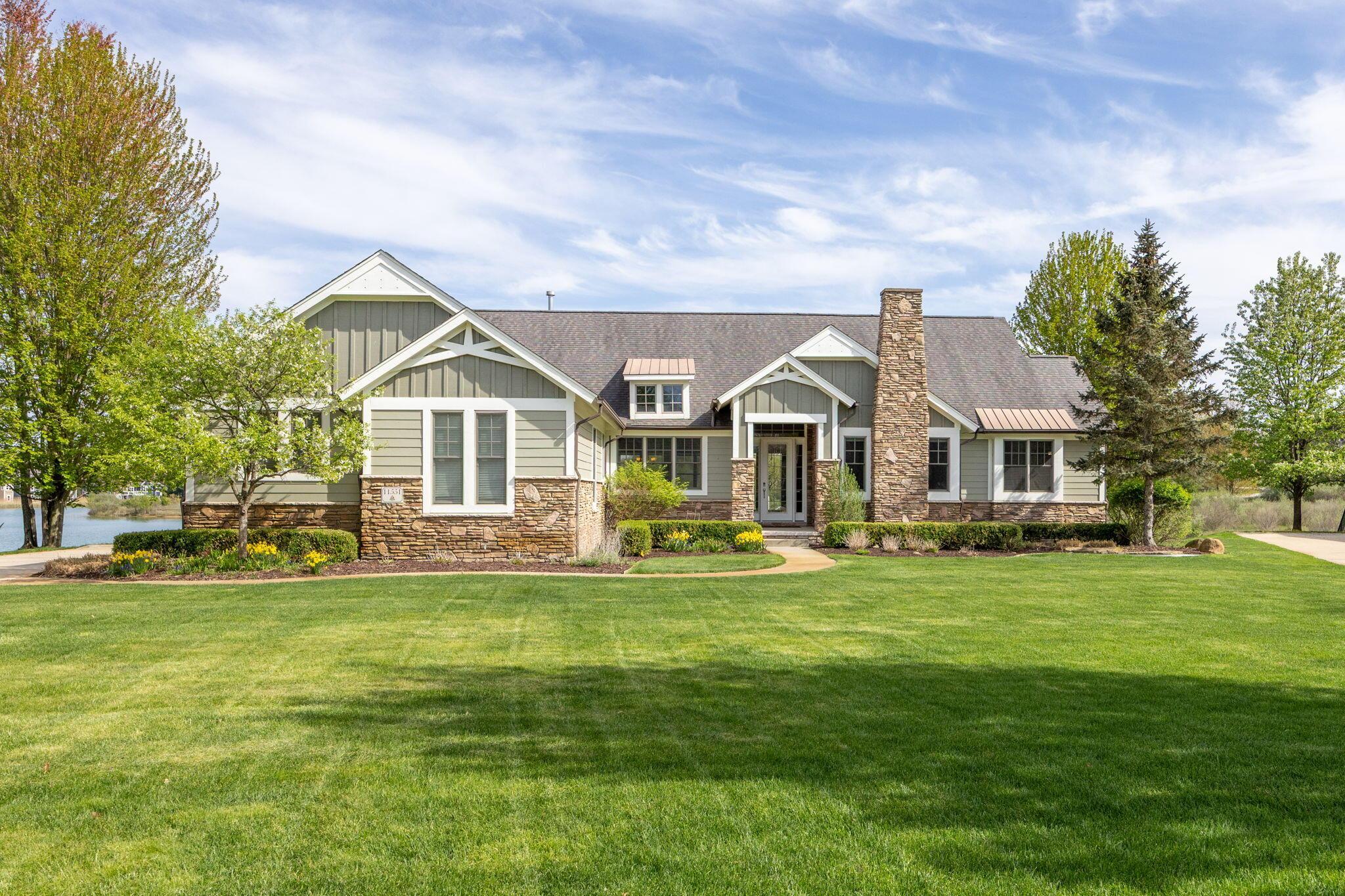11551 wellington court
Morton Township, MI 49346
5 BEDS 4-Full 1-Half BATHS
0.72 AC LOTResidential - Single Family

Bedrooms 5
Total Baths 5
Full Baths 4
Acreage 0.72
Status Off Market
MLS # 72025021899
County Mecosta
More Info
Category Residential - Single Family
Status Off Market
Acreage 0.72
MLS # 72025021899
County Mecosta
Experience refined waterfront living at its finest with this custom ranch home nestled in the heart of the prestigious Tullymore Golf Resort on Lake Hamlet. Overlooking serene 7-acre Lake Hamlet, this impeccably maintained residence offers a turn-key opportunity with thoughtful upgrades inside and out. Step into a sunlit, open-concept layout featuring elegant trayed ceilings, and a signature curved wall that draws you toward the walkout lower level. The main-floor primary suite is a private retreat, boasting panoramic water views, high-end finishes, and an ambiance of quiet luxury. Guests will appreciate their own private suites, while the fully finished lower level offers ample space to entertain, complete with a stylish bar, home projector system, two generous bedrooms, and a full bath. Recent enhancements include fresh exterior and select interior paint, beautifully updated landscaping with new mulch, and sleek new vinyl plank flooring that adds a modern touch. Outdoors, enjoy unobstructed lake views from the glass-panel deck or relax on your large private beach. Whether you're searching for a primary residence or a sophisticated seasonal escape, this home delivers on every level. Schedule your private tour today and discover the unparalleled lifestyle waiting at Lake Hamlet.
Location not available
Exterior Features
- Style Ranch
- Construction Single Family
- Siding Brick
- Roof Composition
- Garage Yes
Interior Features
- Appliances Dishwasher, Disposal, Dryer, Microwave, Range, Washer, WaterSoftenerOwned
- Heating ForcedAir, NaturalGas
- Cooling CeilingFans, CentralAir
- Fireplaces Description Den, FamilyRoom, GasLog
- Year Built 2010
Neighborhood & Schools
- High School ChippewaHills
Financial Information
- Parcel ID 5411087150000
Listing Information
Properties displayed may be listed or sold by various participants in the MLS.


 All information is deemed reliable but not guaranteed accurate. Such Information being provided is for consumers' personal, non-commercial use and may not be used for any purpose other than to identify prospective properties consumers may be interested in purchasing.
All information is deemed reliable but not guaranteed accurate. Such Information being provided is for consumers' personal, non-commercial use and may not be used for any purpose other than to identify prospective properties consumers may be interested in purchasing.