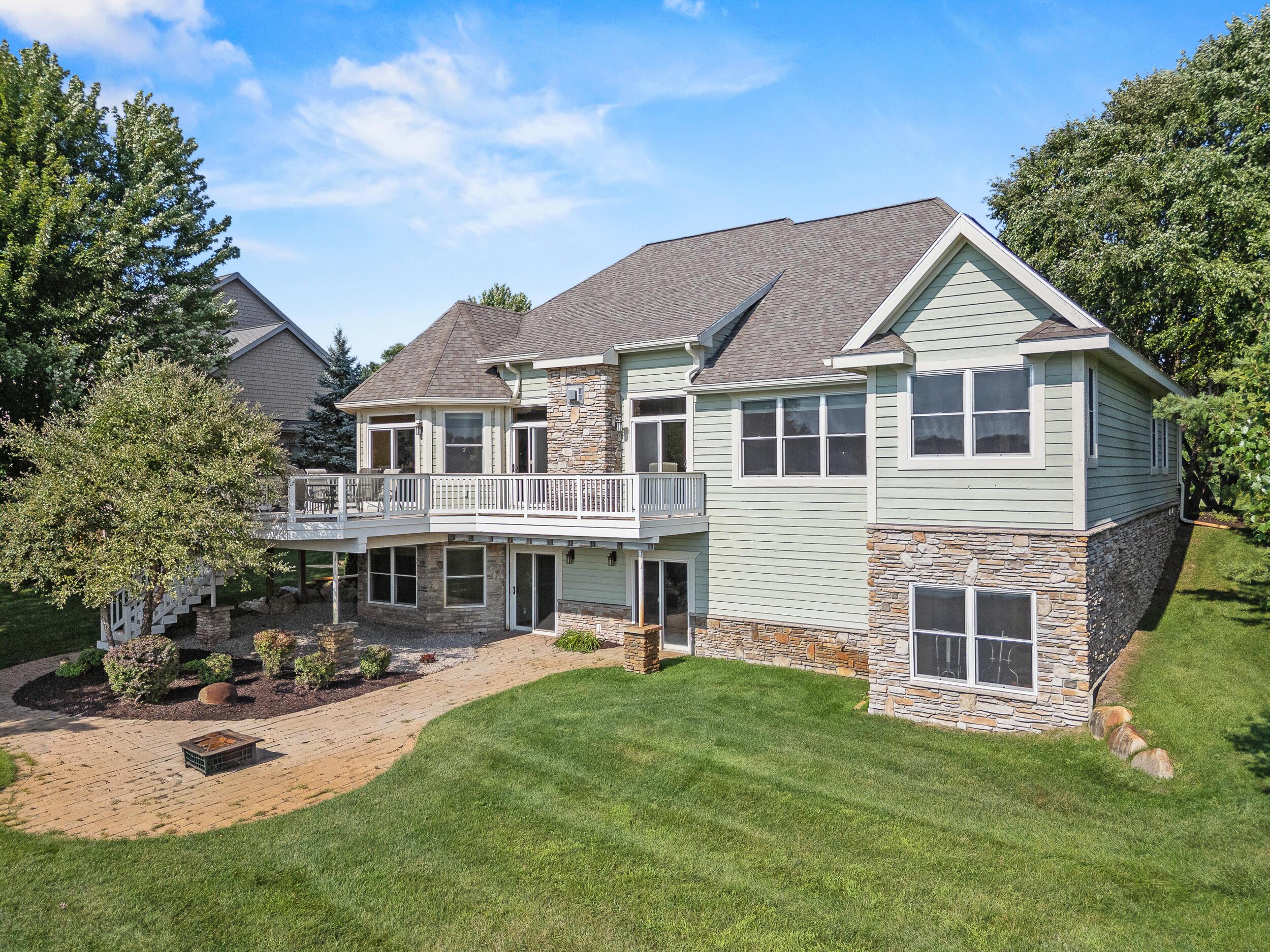11325 killarney dr.
Morton Township, MI 49346
5 BEDS 5-Full BATHS
0.5 AC LOTResidential - Single Family

Bedrooms 5
Total Baths 5
Full Baths 5
Acreage 0.51
Status Off Market
MLS # 72025042670
County Mecosta
More Info
Category Residential - Single Family
Status Off Market
Acreage 0.51
MLS # 72025042670
County Mecosta
Discover this stunning custom home in The Village of Tullymore, perfectly positioned on the serene shores of Lake Hamlet. Offering peace and tranquility, this residence also provides the ease and convenience of main floor living with both the primary suite and laundry located on the entry level. Inside, you'll find elegant details throughout, including rich hardwood floors, tile accents, 9-foot doors, custom crown molding, and even a private steam room. The primary suite serves as a luxurious retreat, highlighted by sweeping water views, a spa-like walk-in tile shower, and an expansive walk-in closet. The walkout lower level is designed for entertaining, featuring a spacious family room, an impressive 17x14 wet bar, two additional bedrooms, a full bath, and a half bath. With a total of five bedrooms, this home offers plenty of space to host family and guests comfortably.Additional amenities include dual furnaces for year-round efficiency and a large deck, ideal for enjoying your morning coffee while overlooking the peaceful waters of Lake Hamlet. Blending luxury, relaxation, and recreation, this exquisite home is an opportunity to embrace both elegance and comfort in the heart of Tullymore.
Location not available
Exterior Features
- Style Ranch
- Construction Single Family
- Siding Brick, WoodSiding
- Roof Shingle
- Garage Yes
Interior Features
- Appliances Dishwasher, Disposal, Dryer, Microwave, Oven, Refrigerator, Range
- Heating ForcedAir, NaturalGas
- Cooling CeilingFans, CentralAir
- Fireplaces Description GasLog, LivingRoom
- Year Built 2008
Neighborhood & Schools
- High School ChippewaHills
Financial Information
- Parcel ID 5411087161000
Listing Information
Properties displayed may be listed or sold by various participants in the MLS.


 All information is deemed reliable but not guaranteed accurate. Such Information being provided is for consumers' personal, non-commercial use and may not be used for any purpose other than to identify prospective properties consumers may be interested in purchasing.
All information is deemed reliable but not guaranteed accurate. Such Information being provided is for consumers' personal, non-commercial use and may not be used for any purpose other than to identify prospective properties consumers may be interested in purchasing.