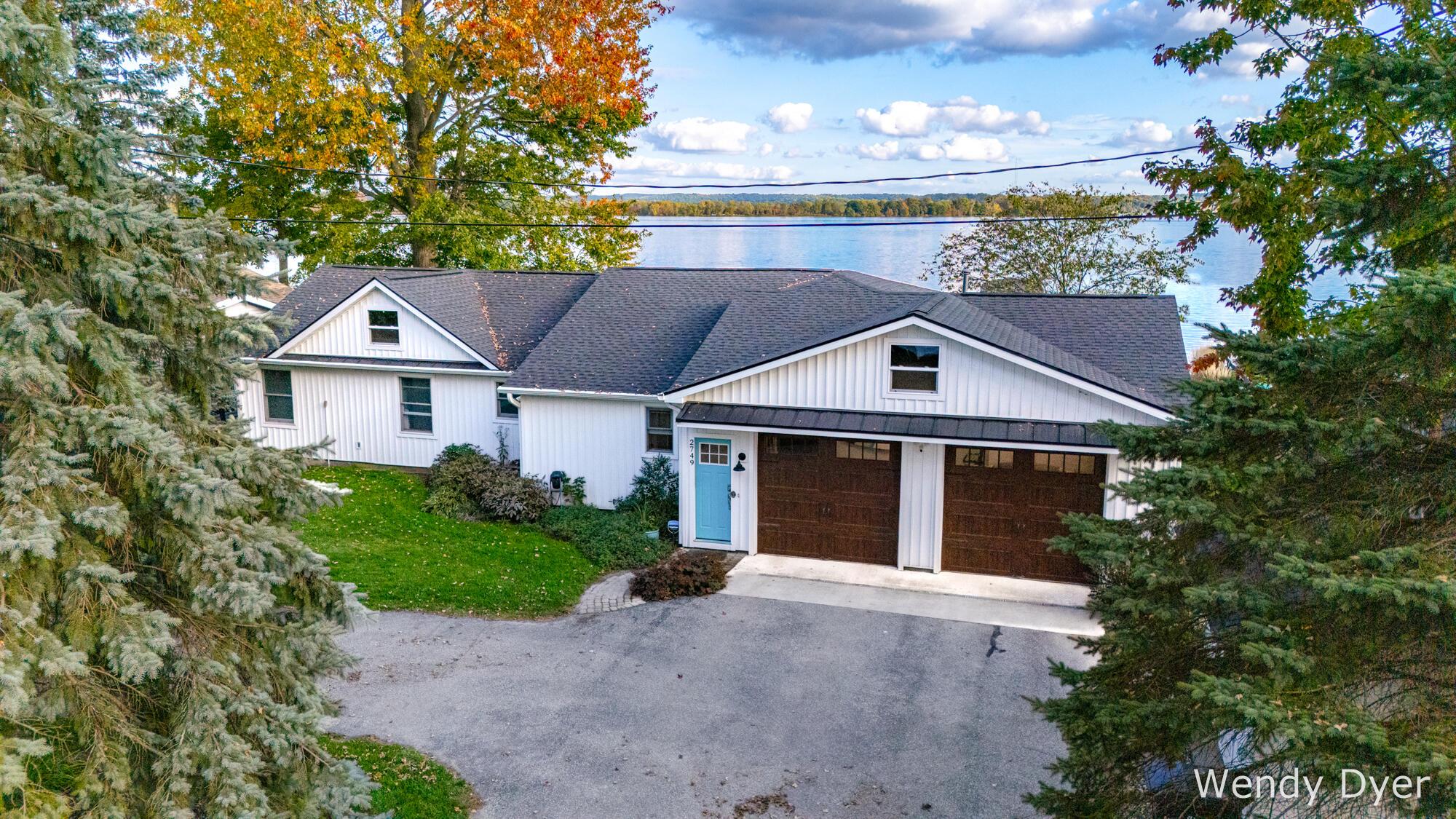2749 russell drive
Yankee Springs Township, MI 49348
3 BEDS 2-Full 1-Half BATHS
0.28 AC LOTResidential - Single Family

Bedrooms 3
Total Baths 3
Full Baths 2
Acreage 0.28
Status Off Market
MLS # 65025053213
County Barry
More Info
Category Residential - Single Family
Status Off Market
Acreage 0.28
MLS # 65025053213
County Barry
Welcome to your dream lake house! Perfectly situated on beautiful Gun Lake. This completely updated home offers modern comfort, luxury finishes, and breathtaking views inside and out. Step inside to an open-concept floor plan filled with natural light from expansive windows framing the gorgeous lakefront. The spacious living room features vaulted ceilings and a striking focal wall with cozy fireplace. - the perfect spot to unwind or entertain. The bright, eat-in kitchen overlooks the lake and captures the morning sunshine, featuring modern appliances, ample cabinetry, pantry, and a convenient instant hot water faucet. There are 3 generous bedrooms including 2 with en-suites, = 2.5 bathrooms giving you plenty of space for family and guests. A tranquil sunroom provides a relaxing retreat to enjoy the peaceful view of the water or space for your favorite activity. The home has abundant storage space throughout keeping everything organized. The 2-stall garage is heated and includes aelectric vehicle charging station. The home also offers upgraded security features for peace of mind. Outside, you'll find a newly updated exterior with new roof, siding and fencing. Enjoy lakefront living at its best with beautifully landscaped patio, firepit area, and sandy-bottom waterfront - ideal for swimming, playing or simply soaking up the sun! This Gorgeous lakefront home has it all - Modern updates, Stunning views, and every amenity for comfortable living. Don't miss your chance to make it yours before it's gone!
Location not available
Exterior Features
- Style Ranch
- Construction Single Family
- Siding VinylSiding
- Roof Metal, Shingle
- Garage Yes
Interior Features
- Appliances Dishwasher, Dryer, Microwave, Oven, Refrigerator, Range, Washer
- Heating ForcedAir, NaturalGas
- Cooling CentralAir
- Fireplaces Description LivingRoom
- Year Built 1987
Neighborhood & Schools
- High School WaylandUnion
Financial Information
- Parcel ID 0816030000700
Listing Information
Properties displayed may be listed or sold by various participants in the MLS.


 All information is deemed reliable but not guaranteed accurate. Such Information being provided is for consumers' personal, non-commercial use and may not be used for any purpose other than to identify prospective properties consumers may be interested in purchasing.
All information is deemed reliable but not guaranteed accurate. Such Information being provided is for consumers' personal, non-commercial use and may not be used for any purpose other than to identify prospective properties consumers may be interested in purchasing.