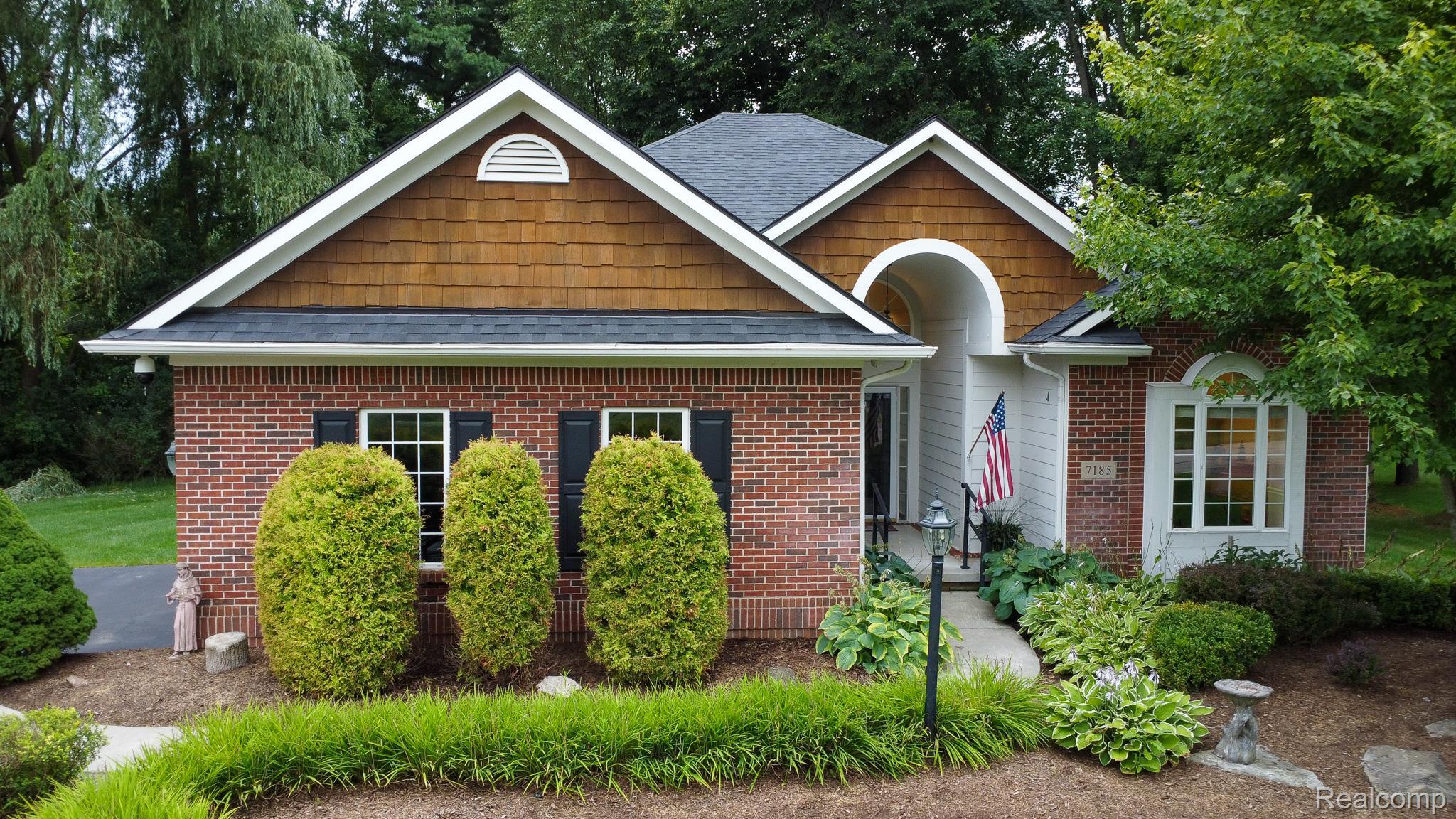7185 elderwood circle
Independence Charter Township, MI 48346
4 BEDS 3-Full BATHS
0.4 AC LOTResidential - Single Family

Bedrooms 4
Total Baths 3
Full Baths 3
Acreage 0.41
Status Off Market
MLS # 20251021808
County Oakland
More Info
Category Residential - Single Family
Status Off Market
Acreage 0.41
MLS # 20251021808
County Oakland
This meticulously maintained ranch in highly sought after Elderwood subdivision could be yours! Walking into the foyer, with 13ft ceilings, you will see the openness of this gorgeous home with an architectural lighting control system throughout! Stunning Great Room with eye catching wood floors and gas fireplace. Eat-in kitchen with an abundance of custom cherry cabinetry, Samsung stainless steel appliances and plenty of prep space on the granite counters. Doorwall leads to the deck with Jacuzzi hot tub (2023) and stairs to the entertaining patio. Dining room with exquisite built-in shelving. Oversized primary suite with triple pan ceilings, walk in closet and bath with dual sinks, soaking tub and shower. Two additional bedrooms, another full bath and laundry complete the entry level. Love to entertain, you will love the downstairs set up! From the media room (Dolby Atmos 7.1.2 surround system, leather reclining couch and 85” Sony TV are negotiable), wet bar, and game room to the fourth bedroom, third full bath, workshop, utility/storage room, possibilities are endless with this walk-up basement! A digital panel controls the audio, light, temperature, closed circuity security system and intercom throughout; Sonos wireless speaker system is negotiable. Two car garage with built in storage galore. Generac generator. Award winning Clarkston schools. Outside you will find stunning perennials and shrubberies for low maintenance gardening. Just minutes from downtown Clarkston and I-75!
Location not available
Exterior Features
- Style Ranch
- Construction Single Family
- Siding Brick, Other
- Roof Asphalt
- Garage Yes
Interior Features
- Appliances Dishwasher, Disposal, FreeStandingGasRange, FreeStandingRefrigerator, Humidifier, Microwave, StainlessSteelAppliances, VentedExhaustFan, WaterSoftenerOwned
- Heating ForcedAir, NaturalGas
- Cooling CeilingFans, CentralAir
- Fireplaces Description Gas, GreatRoom
- Year Built 2001
Neighborhood & Schools
- High School Clarkston
Financial Information
- Parcel ID 0830477015
Listing Information
Properties displayed may be listed or sold by various participants in the MLS.


 All information is deemed reliable but not guaranteed accurate. Such Information being provided is for consumers' personal, non-commercial use and may not be used for any purpose other than to identify prospective properties consumers may be interested in purchasing.
All information is deemed reliable but not guaranteed accurate. Such Information being provided is for consumers' personal, non-commercial use and may not be used for any purpose other than to identify prospective properties consumers may be interested in purchasing.