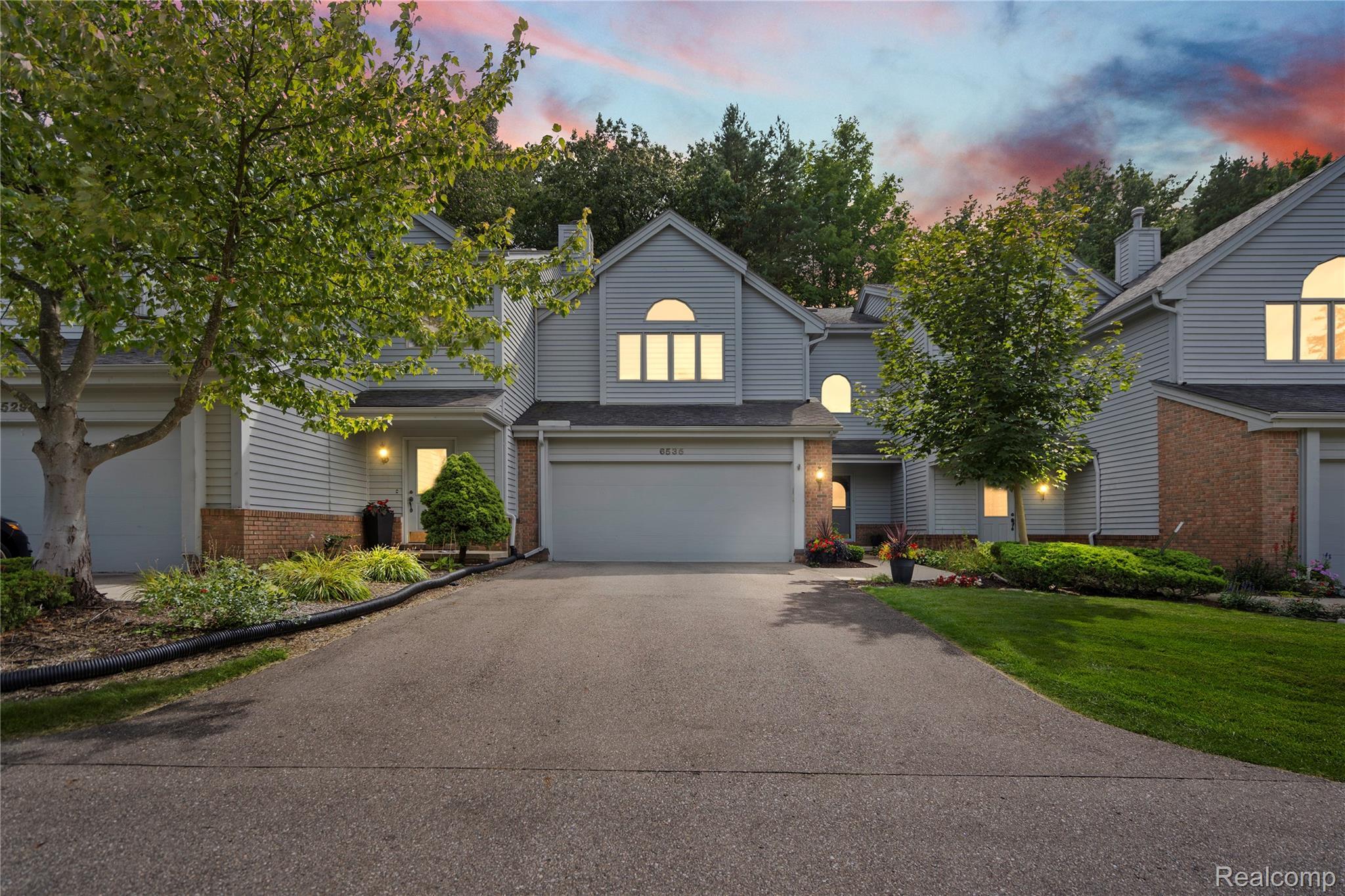6535 ridgeview drive
Independence Charter Township, MI 48346
2 BEDS 2-Full 1-Half BATHS
Residential - Condominium

Bedrooms 2
Total Baths 3
Full Baths 2
Status Off Market
MLS # 20251031476
County Oakland
More Info
Category Residential - Condominium
Status Off Market
MLS # 20251031476
County Oakland
Highly motivated sellers—this beautifully updated contemporary condo in the desirable Clarkston Bluffs is ready for its next chapter as the current owners’ growing family has outgrown the space. Featuring an open, airy layout that flows seamlessly through the living, dining, and kitchen areas, the home boasts granite countertops, stainless steel appliances, an upgraded sink and faucet, and modern lighting in the kitchen. Custom automatic blinds lead to a private 12x22 deck with a built-in gas line for hassle-free grilling. A vaulted-ceiling family room with a cozy gas fireplace offers additional space to unwind. Upstairs, the primary suite is a true retreat with rich hardwood floors, custom shutters, and a spa-like en suite with a glass-enclosed shower, jacuzzi tub, granite vanity, ceramic tile, and a Bluetooth speaker/fan. A second bedroom includes its own private en suite and spacious closet, ideal for guests or family. Energy-efficient upgrades include a new tankless water heater (Dec 2024), newer Energy Star-rated furnace and AC, a Kinetico reverse osmosis system, and a water softener. The basement provides ample storage, a dedicated laundry area with a new washer and dryer, and a blank canvas to finish as desired. This move-in-ready condo offers stylish, low-maintenance living just minutes from I-75, Pine Knob, downtown Clarkston, top-rated dining, and shopping.
Location not available
Exterior Features
- Style Townhouse, Traditional
- Construction Condominium
- Siding Brick, WoodSiding
- Roof Asphalt
- Garage Yes
Interior Features
- Appliances Disposal, Dryer, EnergyStarQualifiedDishwasher, EnergyStarQualifiedRefrigerator, FreeStandingElectricRange, Microwave, StainlessSteelAppliances, Washer
- Heating ForcedAir, NaturalGas
- Cooling CeilingFans, CentralAir
- Fireplaces Description FamilyRoom, Gas
- Year Built 1989
Neighborhood & Schools
- High School Clarkston
Financial Information
- Parcel ID 0832277068
Listing Information
Properties displayed may be listed or sold by various participants in the MLS.


 All information is deemed reliable but not guaranteed accurate. Such Information being provided is for consumers' personal, non-commercial use and may not be used for any purpose other than to identify prospective properties consumers may be interested in purchasing.
All information is deemed reliable but not guaranteed accurate. Such Information being provided is for consumers' personal, non-commercial use and may not be used for any purpose other than to identify prospective properties consumers may be interested in purchasing.