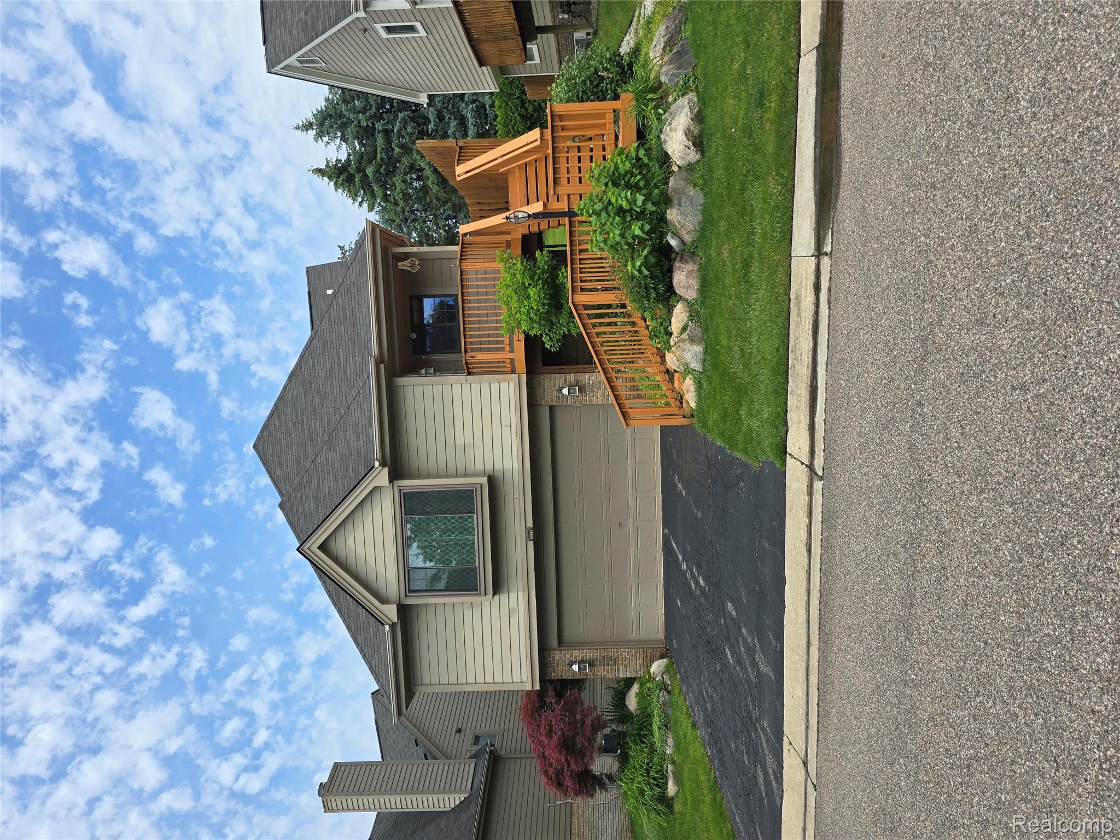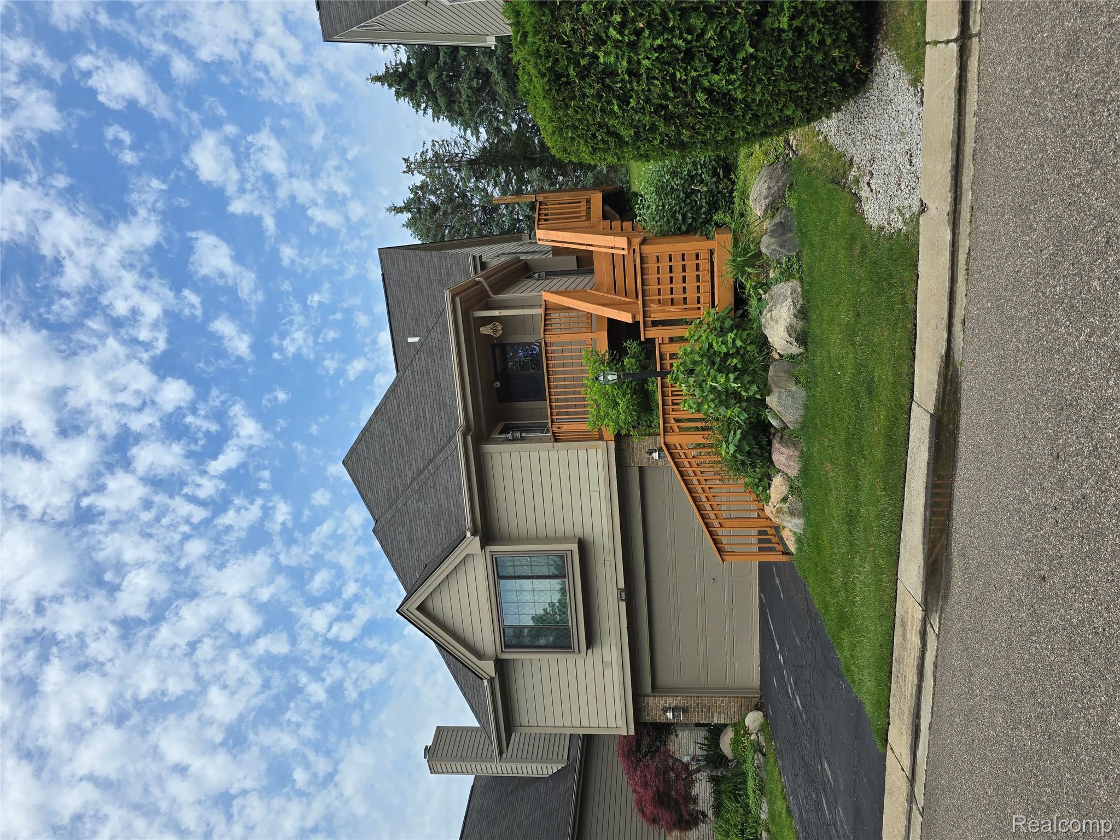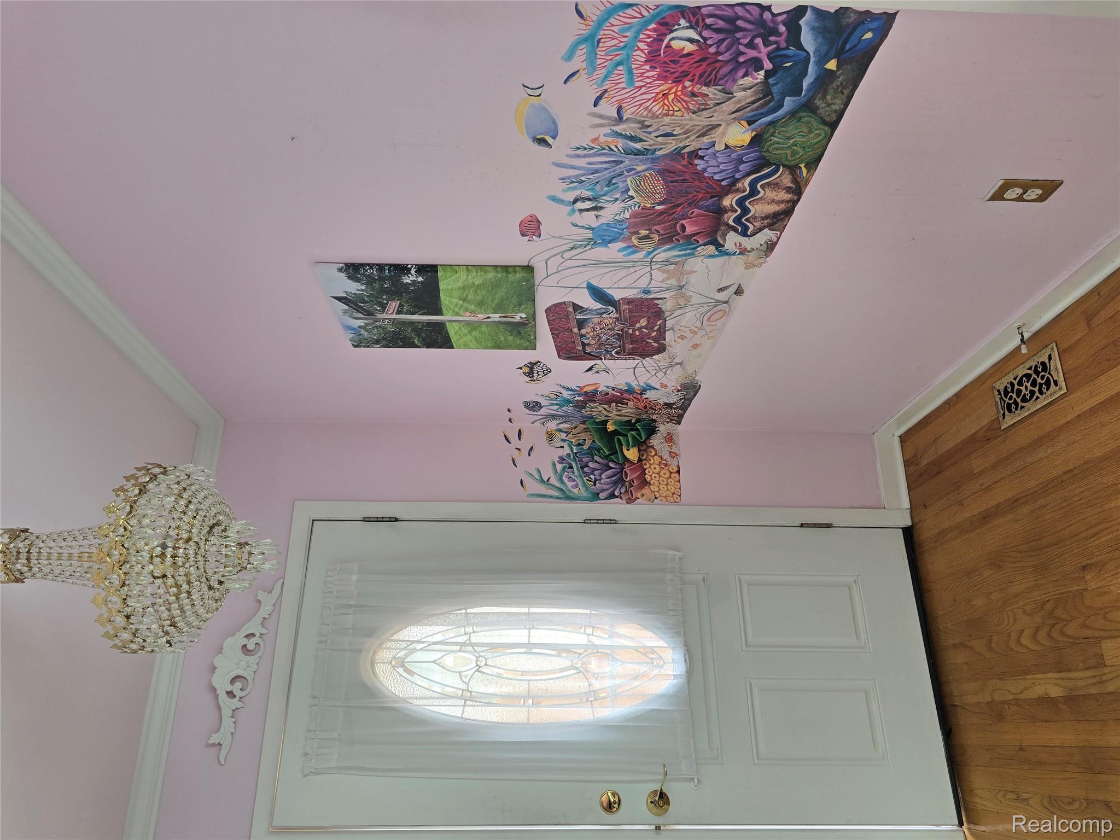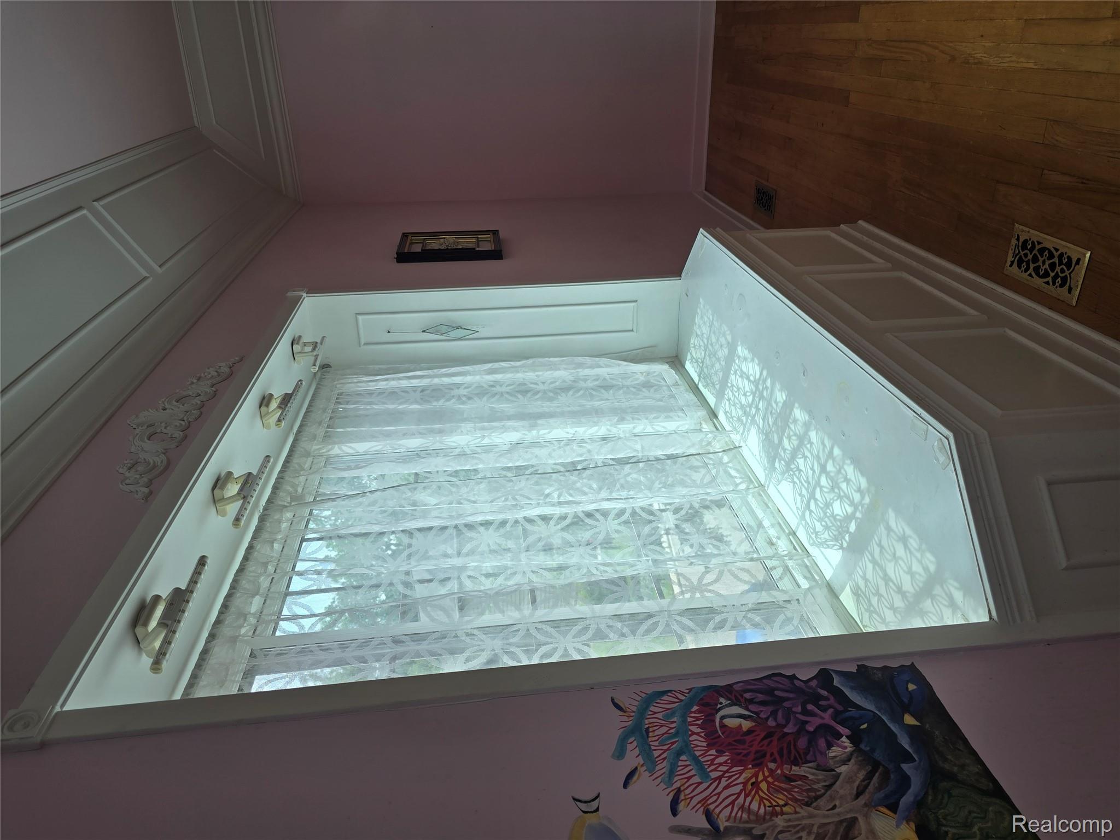Lake Homes Realty
1-866-525-34665605 northcrest crossing
Independence Charter Township, MI 48346
$289,900
3 BEDS 2 BATHS
2,199 SQFTResidential - Condominium




Bedrooms 3
Total Baths 2
Full Baths 2
Square Feet 2199
Status Accepting Backup Offers
MLS # 20251011355
County Oakland
More Info
Category Residential - Condominium
Status Accepting Backup Offers
Square Feet 2199
MLS # 20251011355
County Oakland
Open floor plan with hardwood floors throughout this beautifully maintained one owner 3 bedroom 2 bath, 2 car garage, quad-level townhome, conveniently located in Northcrest Manors! Close proximity to shopping, Depot Park & downtown Clarkston! Great room, Kitchen & Breakfast/ Dining area with doorwall to wrap around decking all on one floor! 3 bedrooms w/ full shared primary bath on the upper level! All bedrooms have vaulted ceilings with open plant/ storage areas above! Family Room w/ gas fireplace, additional dining w/wet bar, full bath & laundry room all on lower level! 2 car garage is direct entry on the ground level, with storm shelter & utility room with water softener, furnace & hot water heater all conveniently located for easy accessibility! Some furniture may be optional! All appliances included! Very welcoming home! Owner occupied, immediate possession.
Location not available
Exterior Features
- Style SplitLevel, Townhouse
- Construction Condominium
- Siding VinylSiding
- Roof Asphalt, Composition
- Garage Yes
Interior Features
- Appliances Dishwasher, Disposal, Dryer, FreeStandingElectricOven, FreeStandingRefrigerator, Microwave, SelfCleaningOven, Washer
- Heating ForcedAir, NaturalGas
- Cooling CentralAir
- Fireplaces Description FamilyRoom
- Living Area 2,199 SQFT
- Year Built 1993
Neighborhood & Schools
- High School Clarkston
Financial Information
- Parcel ID 0829353004
Additional Services
Internet Service Providers
Listing Information
Listing Provided Courtesy of Keller Williams Premier
Listing data is current as of 09/04/2025.


 All information is deemed reliable but not guaranteed accurate. Such Information being provided is for consumers' personal, non-commercial use and may not be used for any purpose other than to identify prospective properties consumers may be interested in purchasing.
All information is deemed reliable but not guaranteed accurate. Such Information being provided is for consumers' personal, non-commercial use and may not be used for any purpose other than to identify prospective properties consumers may be interested in purchasing.