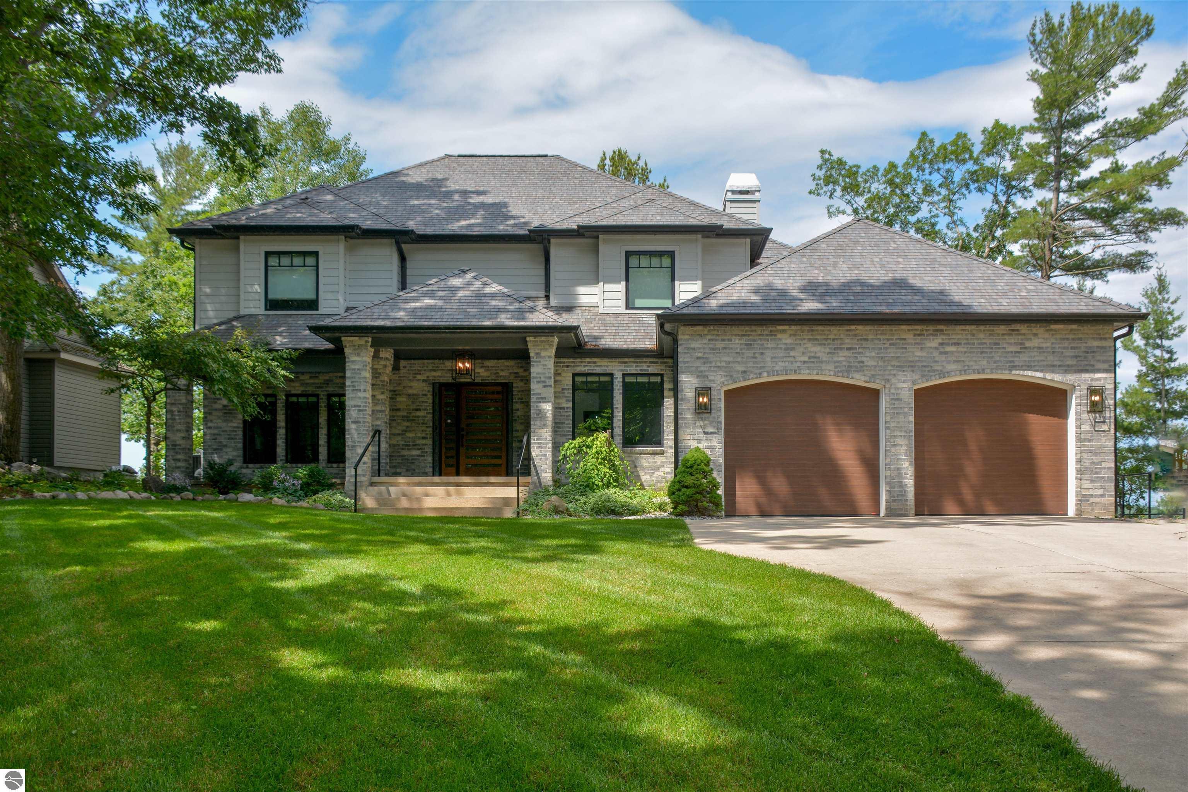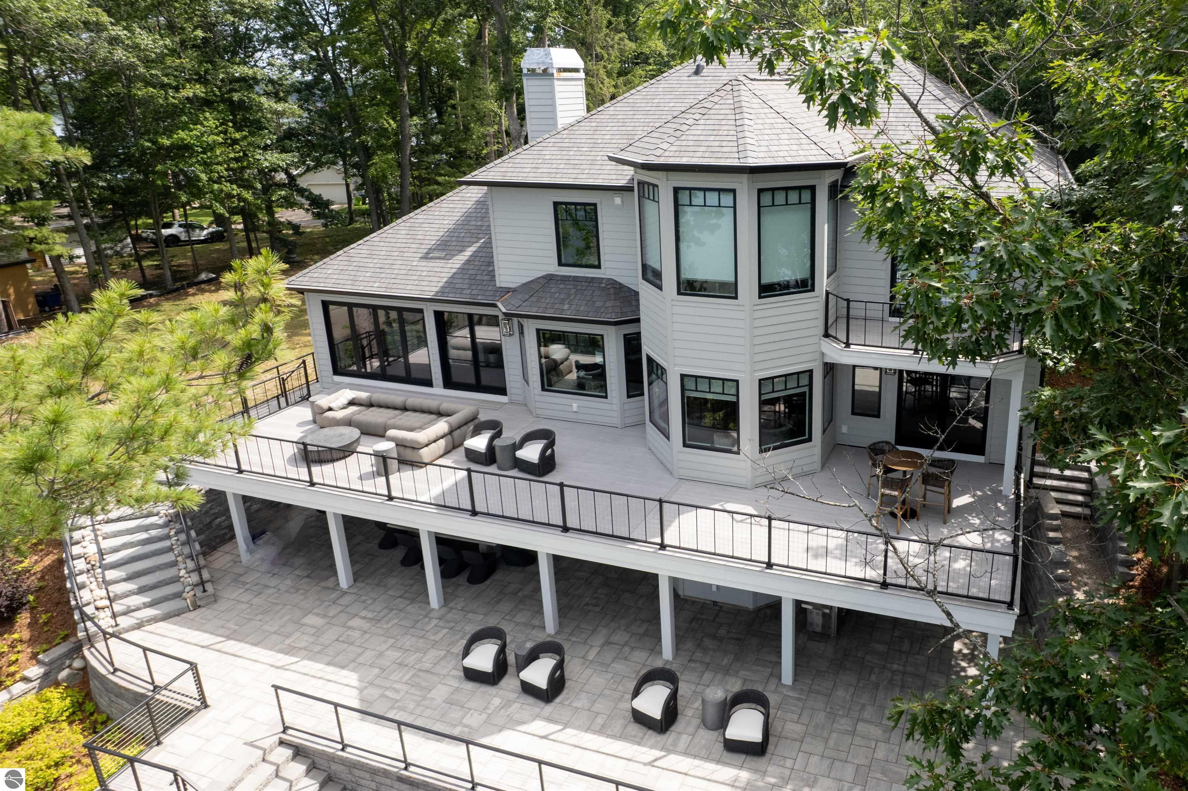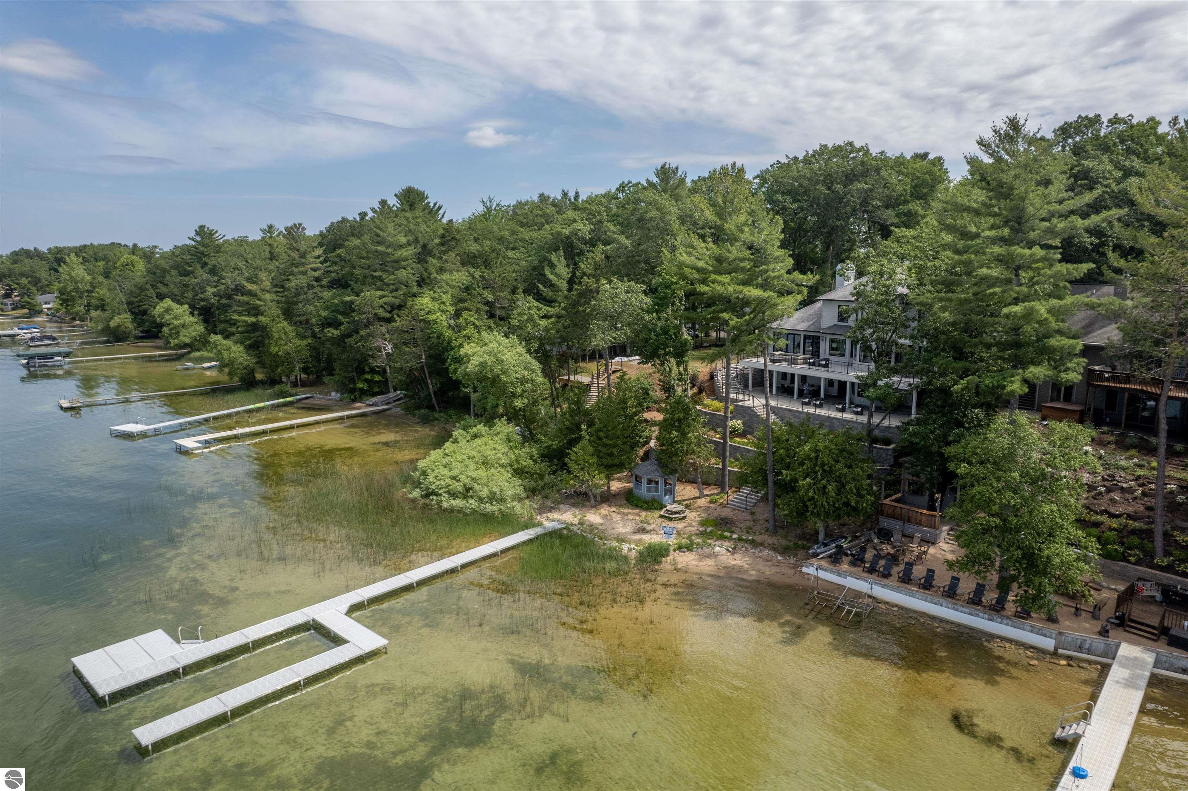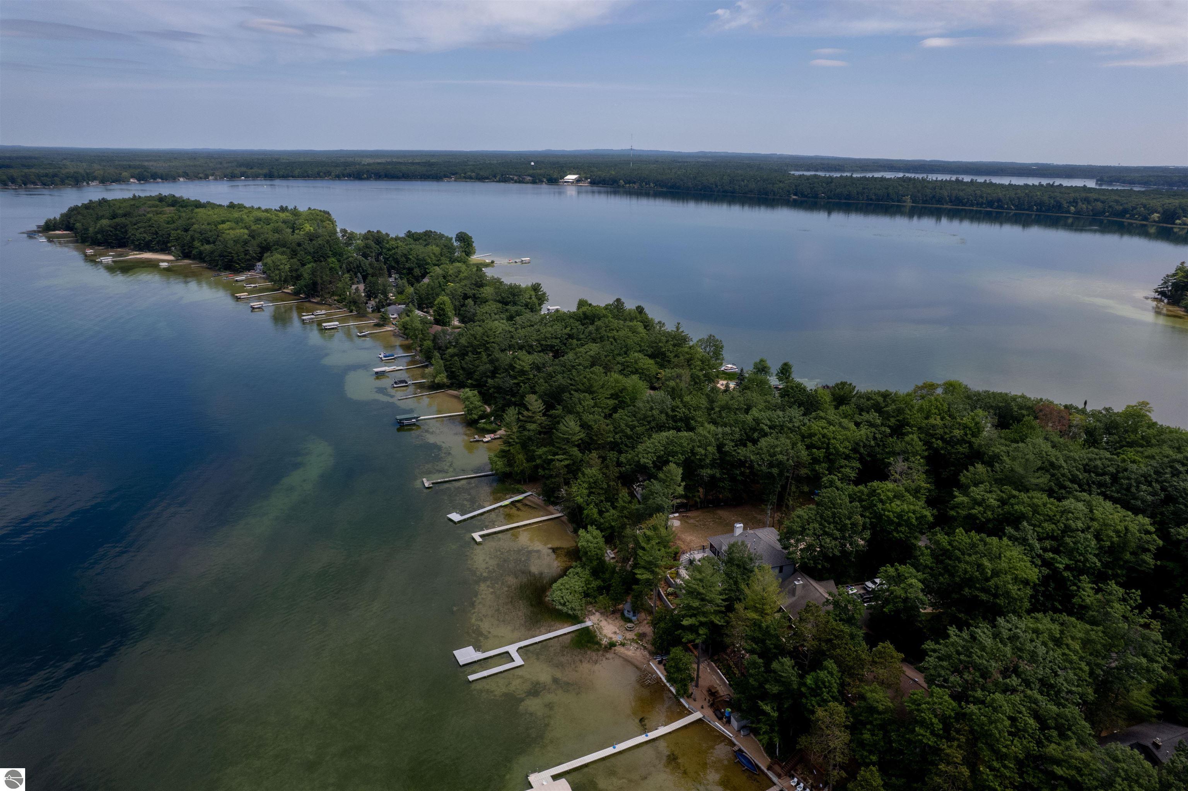Loading
Waterfront
5568 lakeview drive
Interlochen, MI 49643
$2,997,500
4 BEDS 4.5 BATHS
4,825 SQFT0.3 AC LOTResidential
Waterfront




Bedrooms 4
Total Baths 5
Full Baths 1
Square Feet 4825
Acreage 0.3
Status Active
MLS # 1931543
County Grand Traverse
More Info
Category Residential
Status Active
Square Feet 4825
Acreage 0.3
MLS # 1931543
County Grand Traverse
Stunning Green Lake waterfront. This exquisite lakefront property, meticulously renovated between 2022-2024, offers breathtaking sunset views and 75' of private sandy beach perfect for summer enjoyment. The expansive outdoor space features multiple entertainment areas, ideal for hosting gatherings while enjoying the waterfront ambiance. The interior showcases a complete top-to-bottom remodel with showroom-quality finishes throughout, featuring an elegant neutral color scheme that creates a sophisticated, modern atmosphere. The heart of the home is a chef's dream kitchen, boasting a stunning island crowned with premium quartz countertops and matching backsplash, complemented by high-end Thermador appliances. Nearly every room captures magnificent water views, creating a seamless indoor-outdoor living experience. The luxurious primary suite features a spacious walk-in closet, private sitting area with balcony access, and a spa-like en suite bathroom complete with a deep soaking tub and indulgent steam shower. The fully finished walkout lower level serves as an ideal in-law suite, equipped with its own laundry facilities, kitchenette, and private entrance. Located in the highly sought after Penn Lock Colony neighborhood, the home offers easy access to the renowned Interlochen Center for the Arts just across the lake, the charming Village of Interlochen, Crystal Mountain Resort, and is just a short drive from vibrant downtown Traverse City. Click on virtual tour link for an incredibly realistic view of the interior
Location not available
Exterior Features
- Style Craftsman
- Construction Single Family
- Siding Brick, Frame, Cement Siding
- Exterior Dock, Sprinkler System, Balcony
- Roof Asphalt
- Garage Yes
- Garage Description 2
- Water Private
- Sewer Private Sewer
- Lot Dimensions 75x159
- Lot Description Cleared, Wooded, Level, Rolling Slope, Bluff, Landscaped, Subdivided
Interior Features
- Appliances Refrigerator, Oven/Range, Disposal, Dishwasher, Microwave, Water Softener Owned, Washer, Dryer, Cooktop, Exhaust Fan, Gas Water Heater, Instant Hot Water
- Heating Forced Air, Fireplace(s), Natural Gas
- Cooling Central Air, Electric
- Basement Full, Walk-Out Access, Finished
- Fireplaces 1
- Fireplaces Description Wood Burning
- Living Area 4,825 SQFT
- Year Built 1995
- Stories 2
Neighborhood & Schools
- Subdivision Penn Lock Colony
Financial Information
- Zoning Residential,Deed Restrictions,Building-Use Restrictions
Additional Services
Internet Service Providers
Listing Information
Listing Provided Courtesy of Coldwell Banker Schmidt Traver - (231) 929-7985
Listing Agent Mark D. Hagan
The data for this listing came from the Northern Great Lakes Realtors MLS, MI.
Listing data is current as of 02/02/2026.


 All information is deemed reliable but not guaranteed accurate. Such Information being provided is for consumers' personal, non-commercial use and may not be used for any purpose other than to identify prospective properties consumers may be interested in purchasing.
All information is deemed reliable but not guaranteed accurate. Such Information being provided is for consumers' personal, non-commercial use and may not be used for any purpose other than to identify prospective properties consumers may be interested in purchasing.