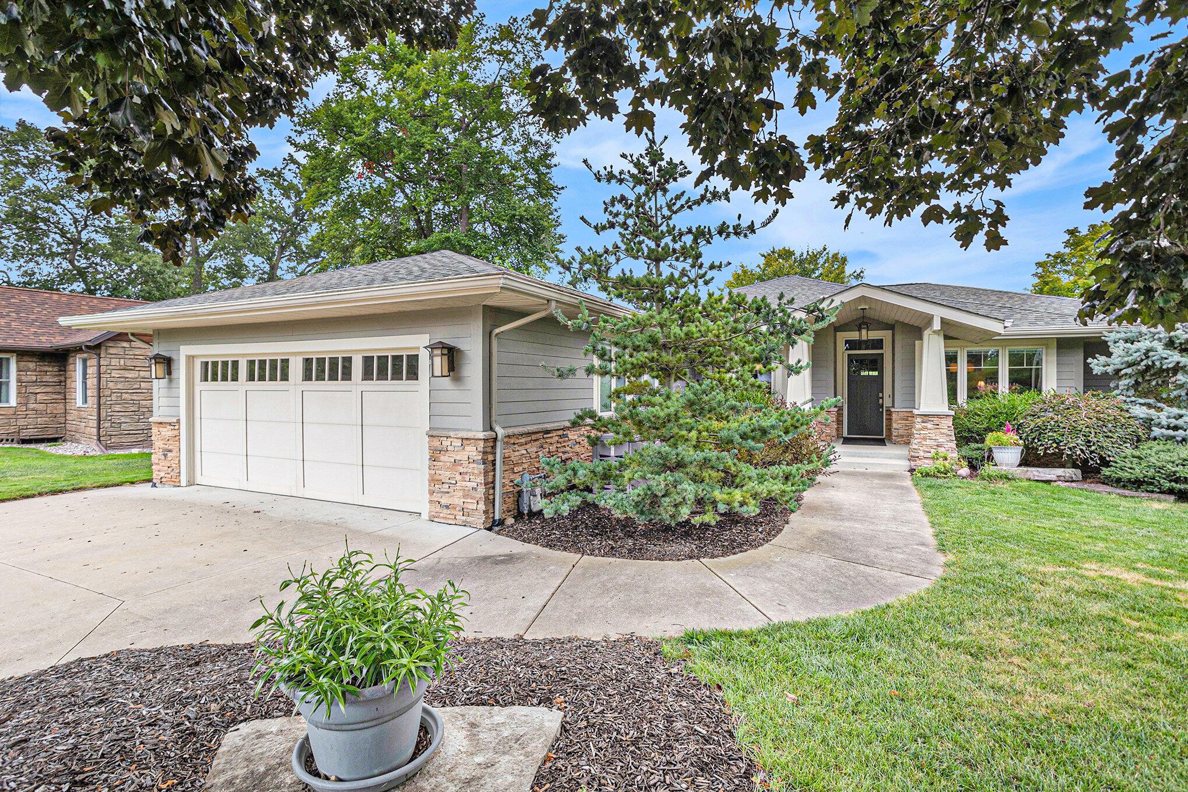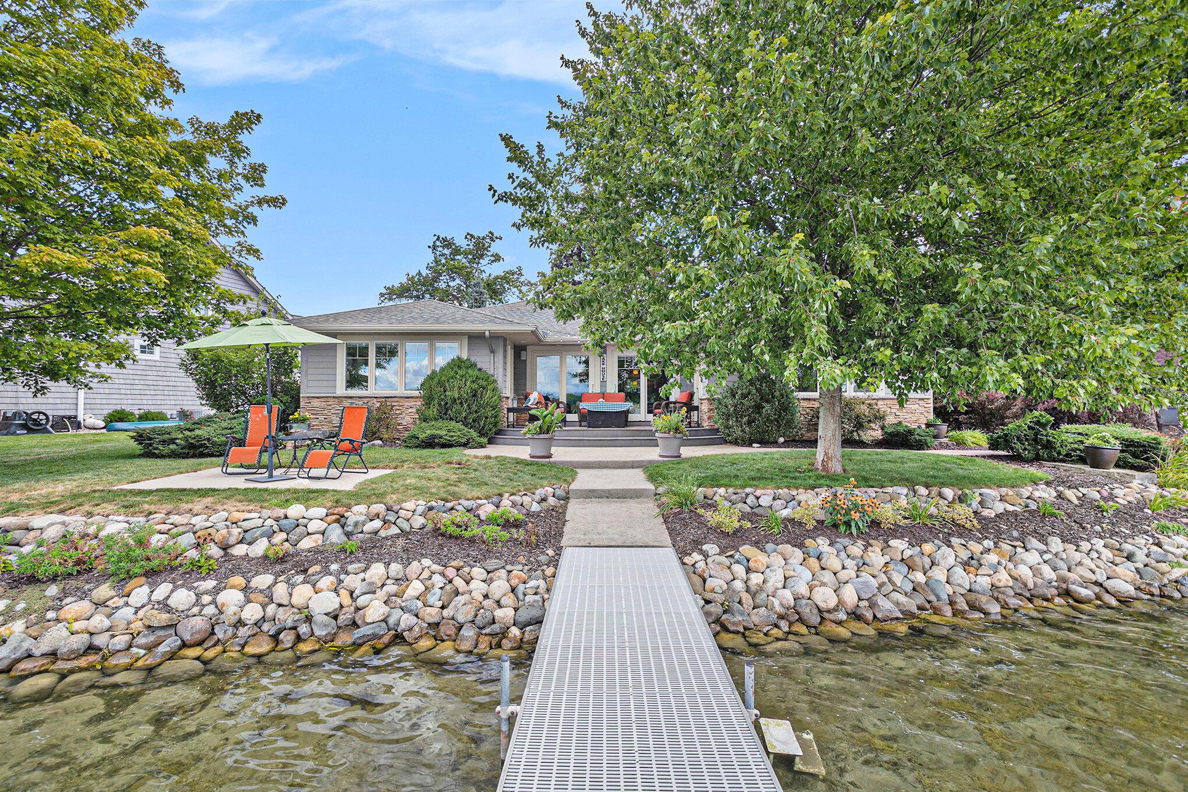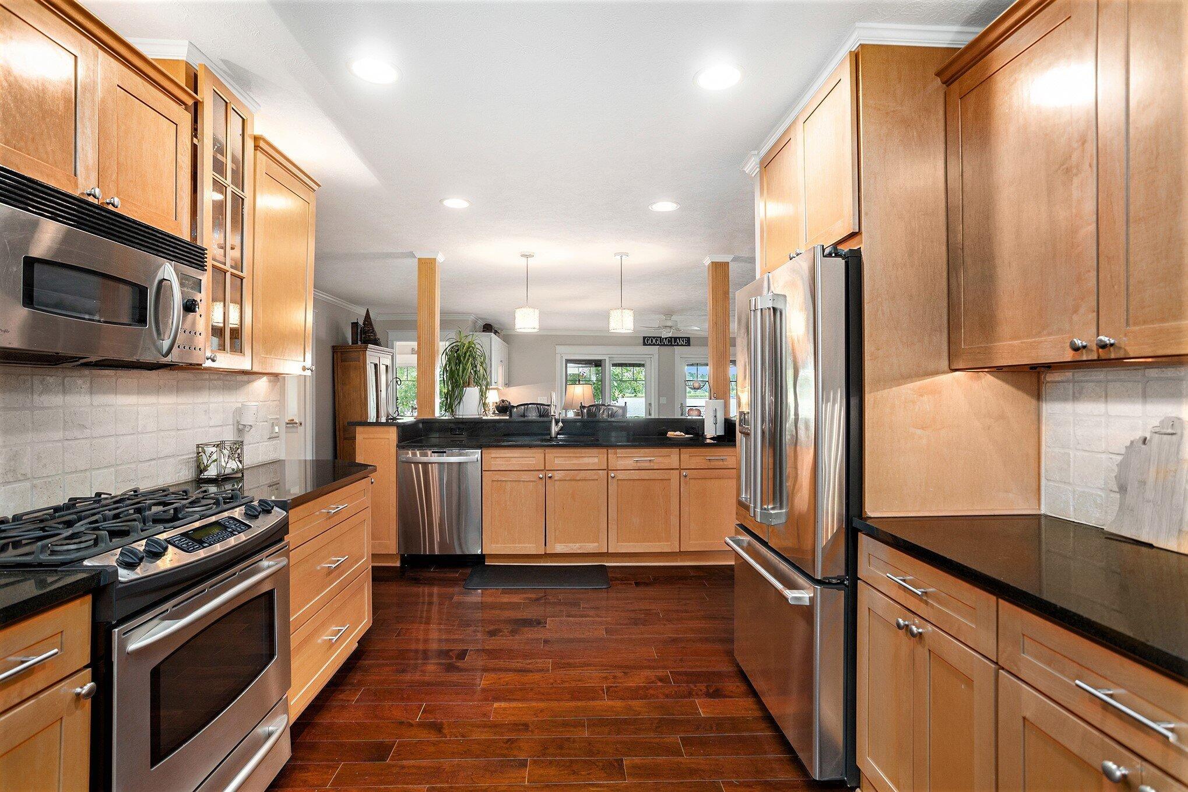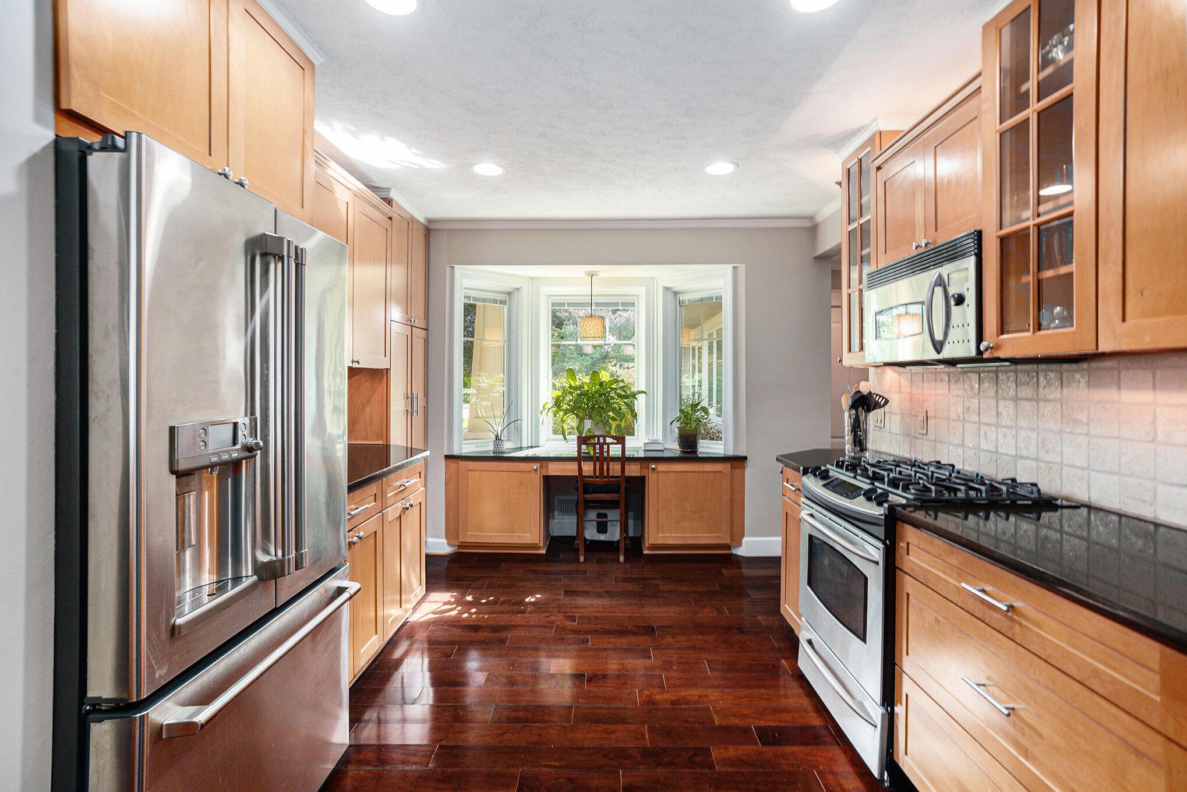Lake Homes Realty
1-866-525-3466Waterfront
746 country club drive
Battle Creek, MI 49015
$795,000
3 BEDS 2 BATHS
2,174 SQFT0.28 AC LOTResidential - Single Family
Waterfront




Bedrooms 3
Total Baths 2
Full Baths 2
Square Feet 2174
Acreage 0.29
Status Pending
MLS # 25043628
County Calhoun
More Info
Category Residential - Single Family
Status Pending
Square Feet 2174
Acreage 0.29
MLS # 25043628
County Calhoun
Experience the best sunsets on Goguac Lake from this exceptional, low-maintenance waterfront home. On a quiet cul-du-sac just down the street from Battle Creek Country Club, this property, designed for both everyday comfort and effortless entertaining, offers the ideal balance of luxury and lake life. Just steps from the shoreline, the home features a seamless indoor-outdoor flow with walls of windows framing sweeping water views and freshly landscaped grounds. Step out to the private deck or patio directly from two bedrooms or through double doors off the main living area—perfect for hosting friends or enjoying quiet mornings with coffee by the lake. Inside, the open-concept living space welcomes guests with soaring natural light. The kitchen boasts maple cabinetry, granite countertops, stainless appliances, and a casual breakfast bar. The adjoining great room includes custom built-ins, a wet bar, and wine fridge, making it an entertainer's dream. The primary suite is a true retreat, featuring a newly renovated spa bath with freestanding soaking tub, walk-in shower, and three closets (including one with two windows). The second full bath is equally impressive with a marble double vanity and oversized shower. Additionally, a 2-car garage and potting shed offer ample storageessential for lakefront living. With its unbeatable views, stylish finishes, and turnkey convenience, this property offers the chance to make every day feel like vacation.
Location not available
Exterior Features
- Style Contemporary, Ranch
- Construction Single Family
- Siding Composition
- Roof Composition
- Garage Yes
- Garage Description 2
- Water Public
- Sewer Public
- Lot Dimensions 42 x101x130x92x125x69
- Lot Description Golf Community, Cul-De-Sac
Interior Features
- Appliances Bar Fridge, Dishwasher, Disposal, Dryer, Microwave, Range, Refrigerator, Washer, Water Softener Owned
- Heating Forced Air
- Cooling Central Air
- Basement Crawl Space
- Living Area 2,174 SQFT
- Year Built 1954
Financial Information
- Parcel ID 52-9760-25-209-0
Additional Services
Internet Service Providers
Listing Information
Listing Provided Courtesy of Berkshire Hathaway HomeServices Michigan Real Estate
MichRIC MLS
Listing data is current as of 10/20/2025.


 All information is deemed reliable but not guaranteed accurate. Such Information being provided is for consumers' personal, non-commercial use and may not be used for any purpose other than to identify prospective properties consumers may be interested in purchasing.
All information is deemed reliable but not guaranteed accurate. Such Information being provided is for consumers' personal, non-commercial use and may not be used for any purpose other than to identify prospective properties consumers may be interested in purchasing.