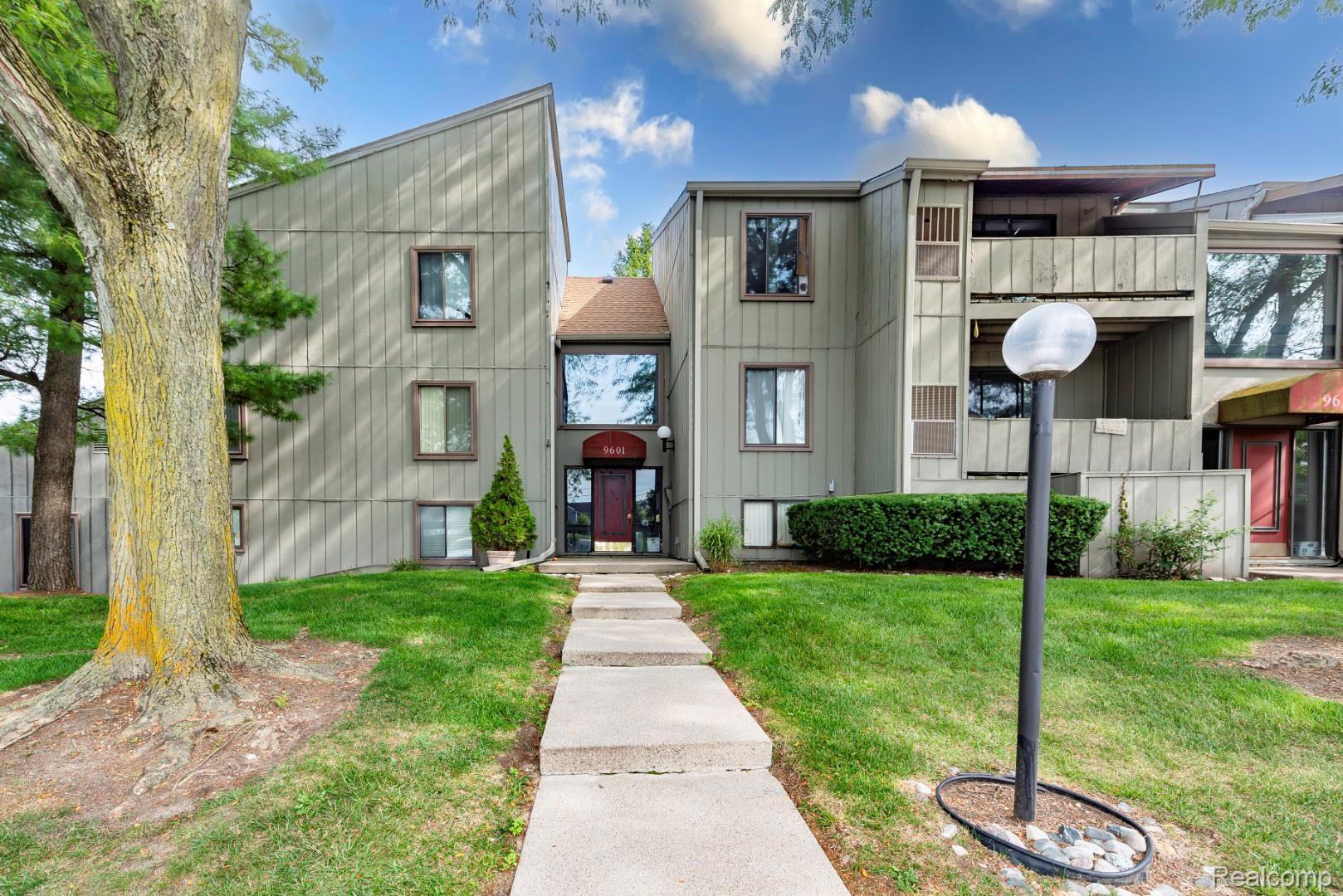9601 bayview drive
Ypsilanti Charter Township, MI 48197
2 BEDS 2-Full BATHS
Residential - Condominium

Bedrooms 2
Total Baths 2
Full Baths 2
Status Off Market
MLS # 20251025521
County Washtenaw
More Info
Category Residential - Condominium
Status Off Market
MLS # 20251025521
County Washtenaw
Welcome to your serene lakeside retreat in the coveted Harbour Cove community on Ford Lake. This charming two-bedroom, two-bathroom condo is the perfect fit for first-time buyers looking to start their homeownership journey—or retirees seeking a peaceful, low-maintenance lifestyle with nature right outside the door.
Tucked away on the lower level of a corner building, this unit offers exceptional privacy and easy access to the outdoors. The spacious living room opens to a private patio—perfect for grilling, relaxing, or enjoying your morning coffee in the fresh air. Inside, the modern kitchen flows seamlessly into the dining area, creating a comfortable space for both everyday living and entertaining. Both bedrooms are generously sized, with the primary suite featuring a walk-in closet and its own full bathroom. Recent updates include an HVAC system less than a year old and windows replaced within the last five years. Conveniently located just across from the laundry room and storage locker—be sure to check out this feature during your tour!
You'll also enjoy the convenience of an assigned carport, a private storage closet, and shared laundry facilities located just steps from your door. The monthly association fee ($412) includes hot water, lawn care, snow removal, and maintenance of common areas—so you can spend less time on chores and more time enjoying life. The updated monthly association fee now also includes improvements to the boardwalk and new siding.
With direct access to Ford Lake, residents can take advantage of boating, fishing, and lakeside relaxation all season long. Whether you're just starting out or settling into a slower pace, this condo offers the perfect blend of comfort, convenience, and natural beauty. Other included amenities are the pool, tennis court and boardwalk.
Location not available
Exterior Features
- Style CommonEntryBuilding, Ranch
- Construction Condominium
- Siding AluminumSiding, VinylSiding
- Roof Asphalt
- Garage No
Interior Features
- Appliances BuiltInGasOven, Dishwasher, Disposal, FreeStandingRefrigerator, Microwave
- Heating ForcedAir, NaturalGas
- Cooling CentralAir
- Year Built 1974
Neighborhood & Schools
- High School LincolnConsolidated
Financial Information
- Parcel ID K01123410058


 All information is deemed reliable but not guaranteed accurate. Such Information being provided is for consumers' personal, non-commercial use and may not be used for any purpose other than to identify prospective properties consumers may be interested in purchasing.
All information is deemed reliable but not guaranteed accurate. Such Information being provided is for consumers' personal, non-commercial use and may not be used for any purpose other than to identify prospective properties consumers may be interested in purchasing.