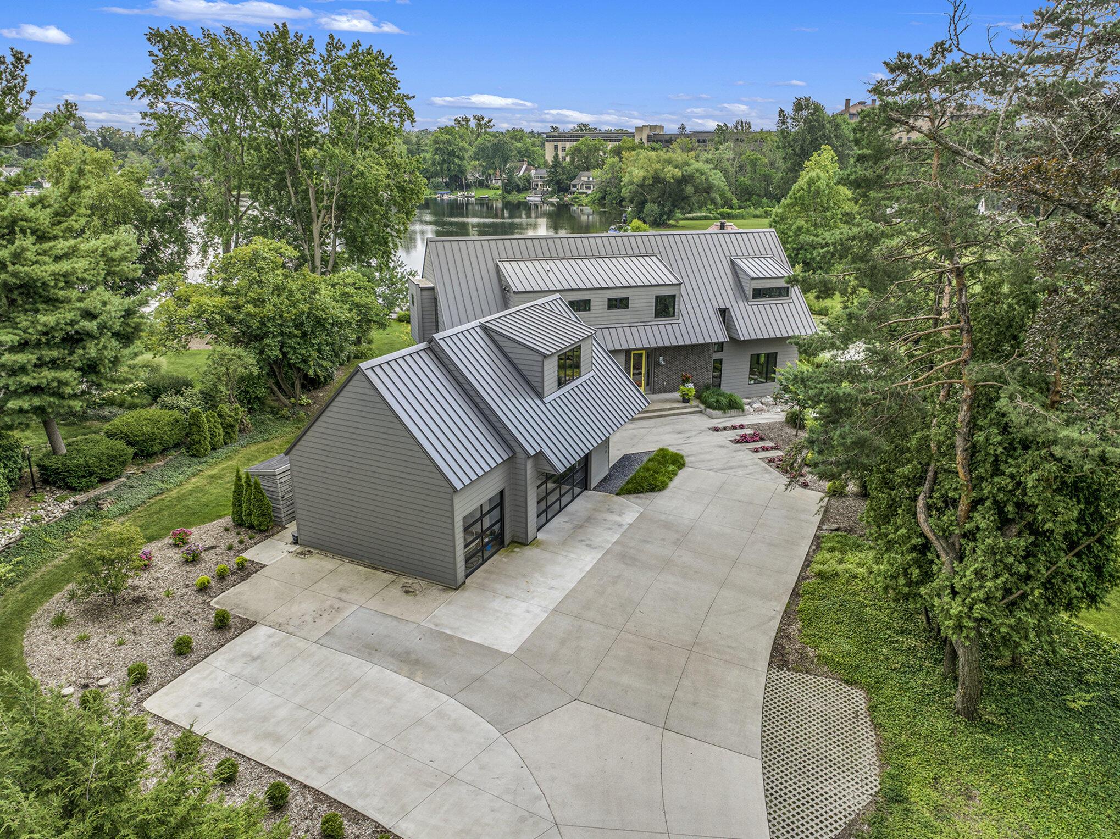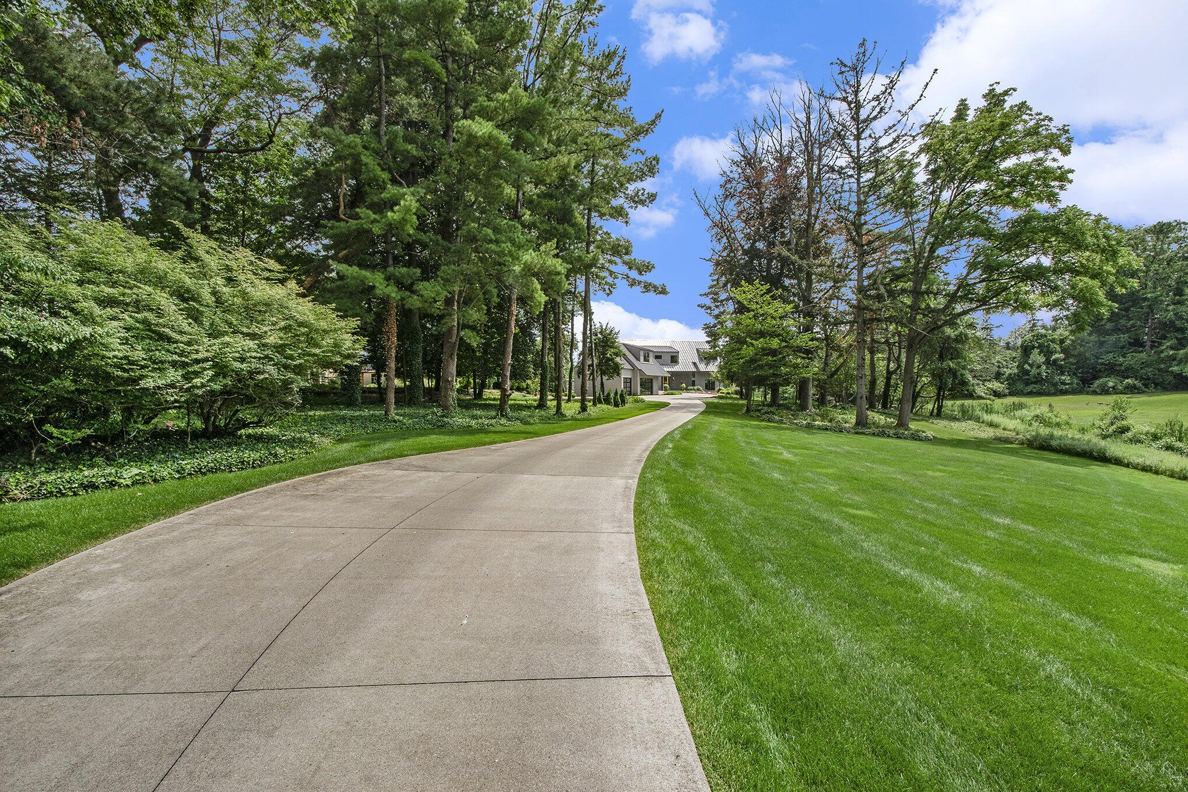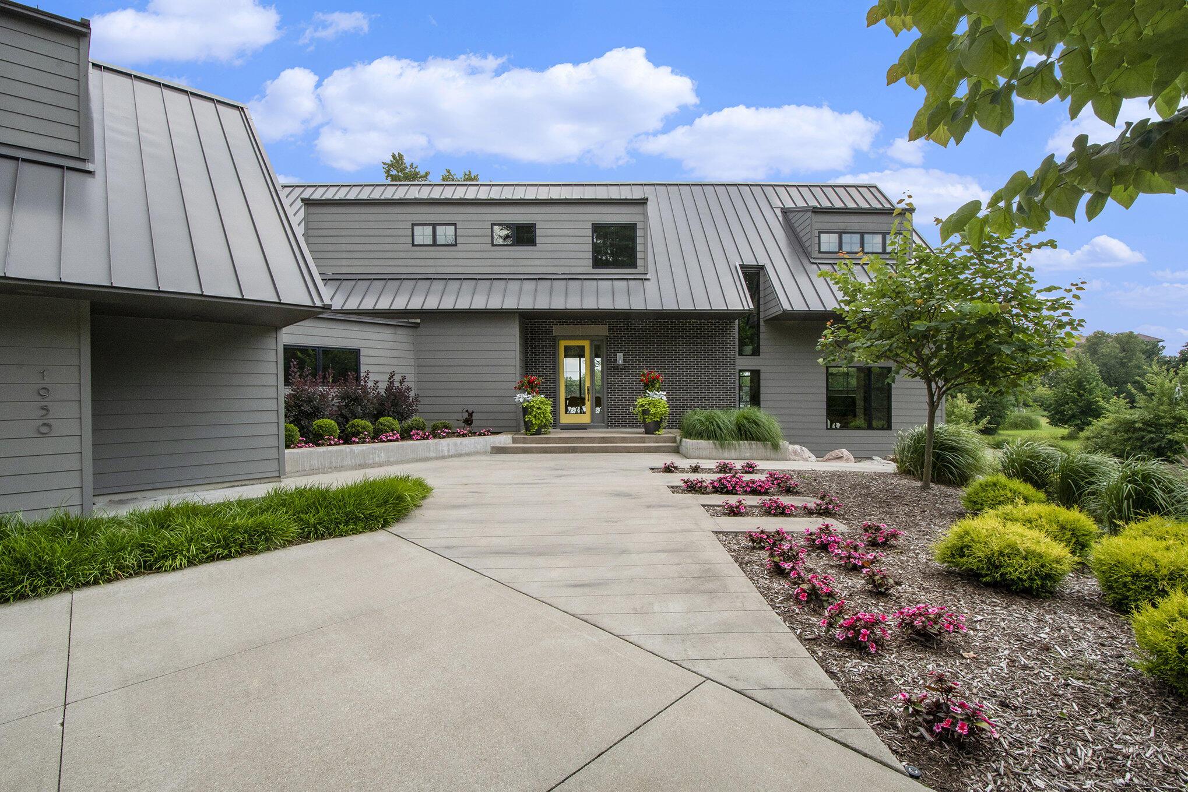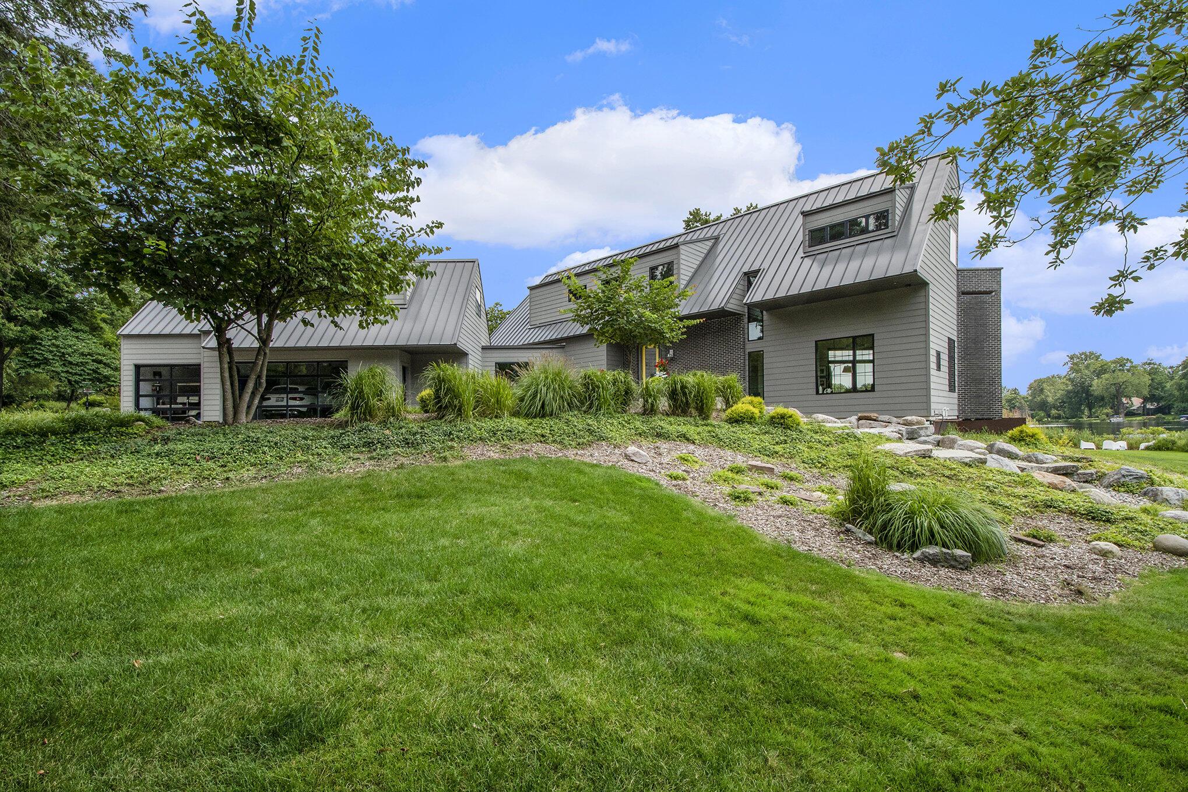Lake Homes Realty
1-866-525-3466Waterfront
1950 robinson road se
East Grand Rapids, MI 49506
$3,275,000
6 BEDS 6.5 BATHS
6,071 SQFT2.41 AC LOTResidential - Single Family
Waterfront




Bedrooms 6
Total Baths 7
Full Baths 6
Square Feet 6071
Acreage 2.41
Status Active
MLS # 25022235
County Kent
More Info
Category Residential - Single Family
Status Active
Square Feet 6071
Acreage 2.41
MLS # 25022235
County Kent
Very rare East Grand Rapids offering that includes two houses: a newer generation 4,900+ square foot custom-built waterfront main house and a 1,100+ square foot guest house that was originally part of the Blodgett Estate. The homes are separately deeded but are being sold together. The combined site is 2.4 acres with 310 feet of frontage on Fisk Lake and the channel leading to Coldbrook Creek. The setting is spectacular with enormous open space and sweeping views of the lake and creek. Fisk Lake, a private lake in the heart of East Grand Rapids, is an 80-foot-deep, spring fed, all-sports lake. Enjoy amazing sunrises from the main house, which is a modern masterpiece designed by Via Design with views from nearly every room. When you walk in the front door, you are immediately drawn in by the gleaming waters of Fisk Lake. The sunken living room is a light-filled space with corner windows, a gas fireplace, stone hearth, exposed beams, sliders to the patio, and a cozy reading nook; the gourmet kitchen features Leicht cabinetry, a huge island, 48" Subzero, 48" Five Star range, Miele dishwasher, wet bar with beverage fridge, a walk-in pantry, breakfast nook, coffee bar with filtered water dispenser, and a private office/planning space; the back hall has a huge walk-in coat closet, powder room, and mudroom. Upstairs you'll find a generous primary suite with vaulted ceilings, private deck with a gas fireplace, two walk-in closets, and private bath; three additional ensuites with private baths; and a central laundry room with custom cabinetry. The finished lower level offers a family room, wet bar with beverage fridge, full bath, and exercise room plus outdoor stairs for easy access to the lake. There was no expense was spared in the use of materials and build quality. The Gatehouse is absolutely charming and perfect for guests or use as a rental. See extensive media and attached "Features" sheet for more details. Sale includes Main House at 1950 Robinson Rd SE & Gatehouse at 1990 Robinson Rd SE (PP#41-14-28-376-020). Road frontage, acreage, taxable value, assessed value, property taxes, square footage, bedroom/bath count, garage spaces, etc. are a TOTAL of both properties. Seller is licensed real estate agent in the State of Michigan.
Location not available
Exterior Features
- Style Contemporary, Historic
- Construction Single Family
- Siding Metal, Shingle
- Exterior Balcony
- Roof Metal, Shingle
- Garage Yes
- Garage Description 5
- Water Public
- Sewer Public
- Lot Dimensions see survey
- Lot Description Level
Interior Features
- Appliances Bar Fridge, Dishwasher, Disposal, Dryer, Range, Refrigerator, Washer
- Heating Forced Air, Hot Water
- Cooling Central Air
- Basement Crawl Space, Full, Partial, Walk-Out Access
- Fireplaces 2
- Living Area 6,071 SQFT
- Year Built 2014
Financial Information
- Parcel ID 41-14-28-376-022
Additional Services
Internet Service Providers
Listing Information
Listing Provided Courtesy of Greenridge Realty (EGR)
MichRIC MLS
Listing data is current as of 10/30/2025.


 All information is deemed reliable but not guaranteed accurate. Such Information being provided is for consumers' personal, non-commercial use and may not be used for any purpose other than to identify prospective properties consumers may be interested in purchasing.
All information is deemed reliable but not guaranteed accurate. Such Information being provided is for consumers' personal, non-commercial use and may not be used for any purpose other than to identify prospective properties consumers may be interested in purchasing.