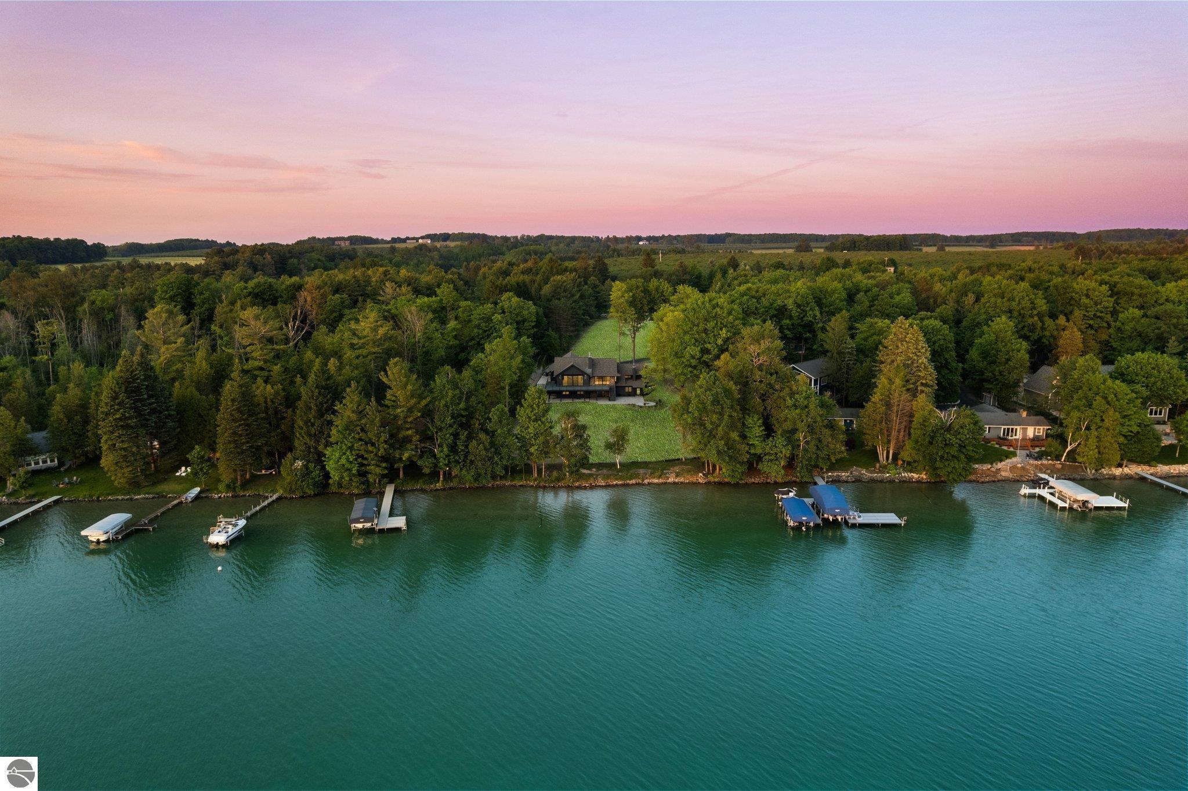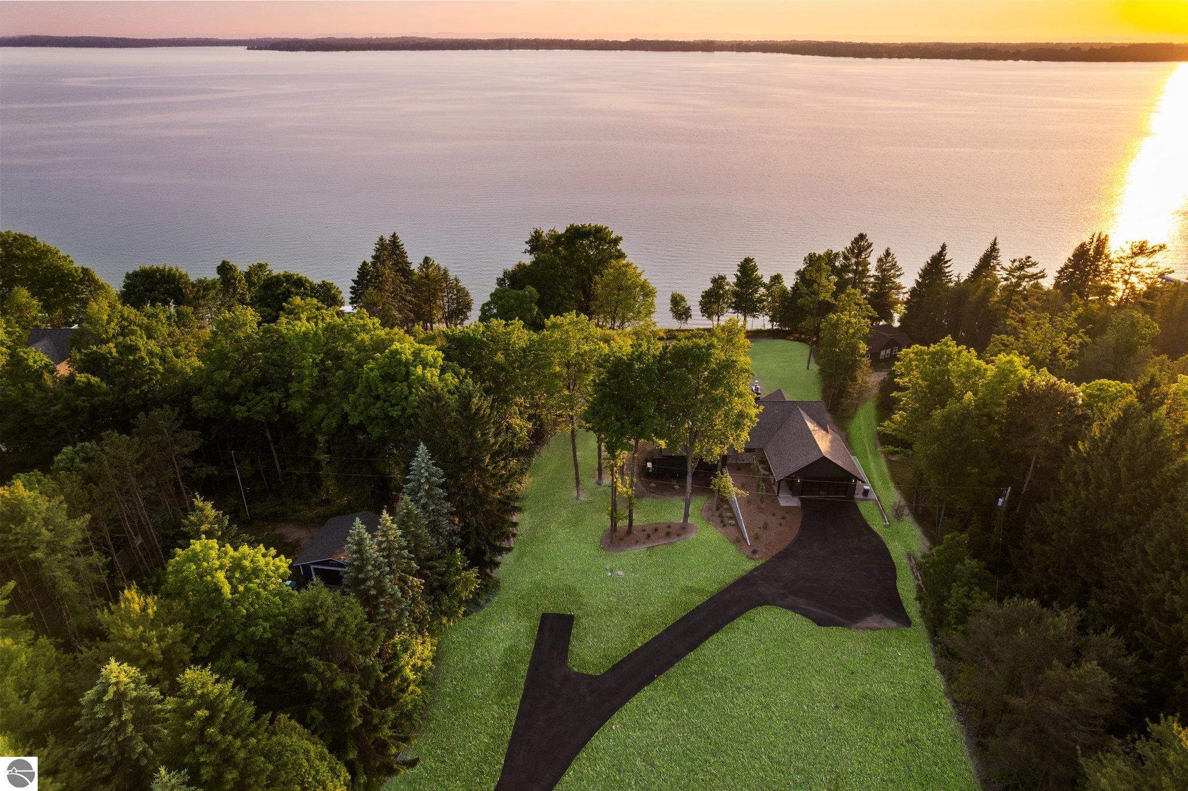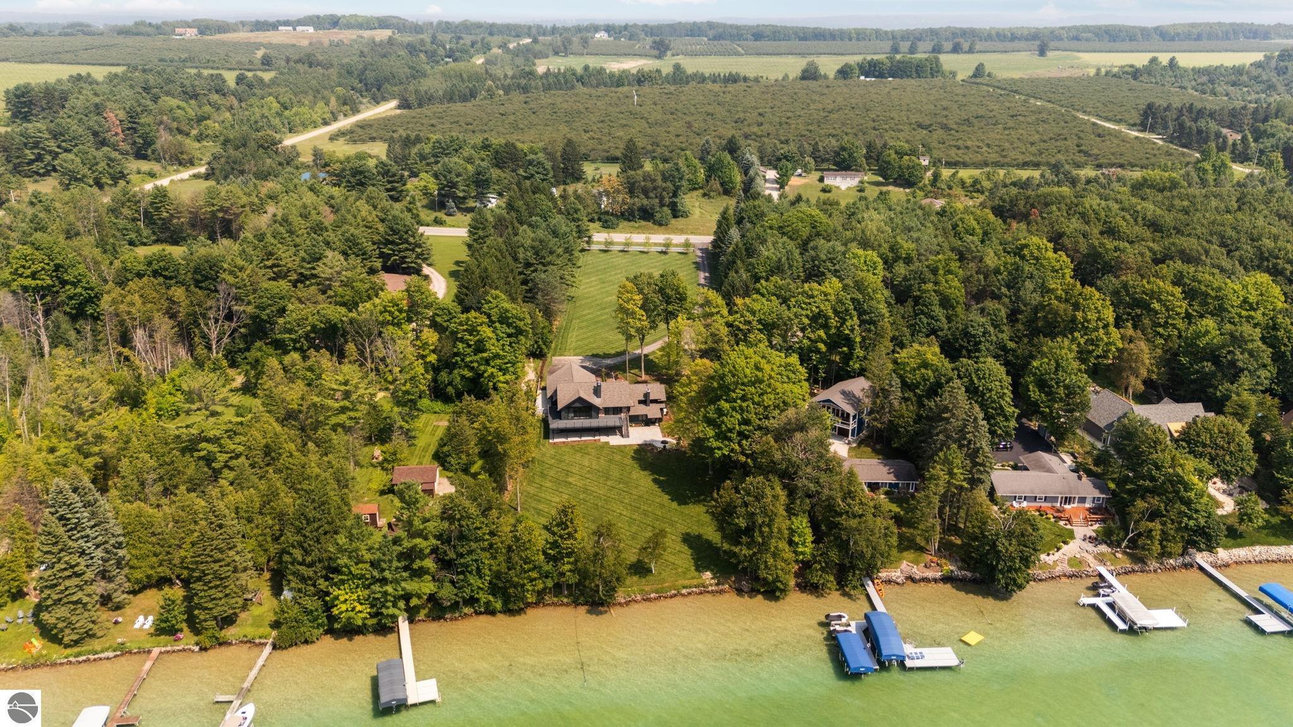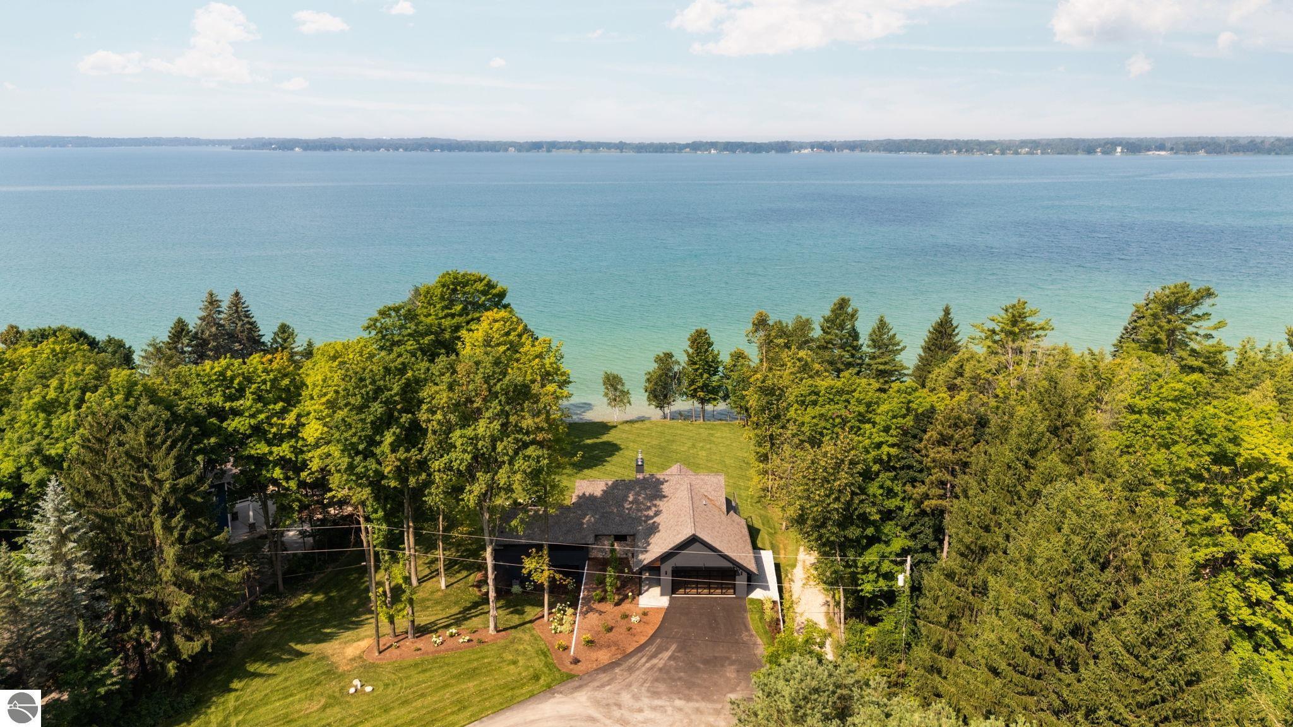Loading
Waterfront
8924 cherry avenue
Rapid City, MI 49676
$2,980,000
5 BEDS 5 BATHS
3,220 SQFT2.25 AC LOTResidential
Waterfront




Bedrooms 5
Total Baths 5
Full Baths 1
Square Feet 3220
Acreage 2.26
Status Active
MLS # 1935328
County Antrim
More Info
Category Residential
Status Active
Square Feet 3220
Acreage 2.26
MLS # 1935328
County Antrim
Welcome to lake living at its absolute finest. This 5 bed/6 bath home has been completely reimagined and remodeled down to the studs, with no detail overlooked. Set on a stunningly landscaped double parcel offering 150 feet of private frontage on the sparkling waters of Elk Lake, this property delivers exceptional privacy, space, and panoramic water views in one of Northern Michigan’s most sought-after locations. The home’s newly constructed interior pairs modern finishes with warm, neutral tones, creating a refined yet relaxed atmosphere throughout. Expansive windows frame the turquoise waters of Elk Lake, flooding the living spaces with natural light. The layout is equally suited to quiet everyday living or entertaining on a larger scale, with five well-appointed bedrooms, six baths, and laundry on both the main and lower levels, offering room for everyone. Outside, the sprawling lakefront lot offers both peace and beauty, featuring lush gardens, mature trees, and plenty of open space to enjoy long summer days. But the true highlight? Direct access to the Elk River Chain of Lakes- boat from your backyard to the famous Caribbean-blue waters of Torch Lake! Whether you're seeking a year-round residence or the ultimate Northern Michigan getaway, this fully rebuilt lakefront home blends luxury, location, and livability like few others. All just minutes from the charming Village of Elk Rapids and a short drive to Traverse City.
Location not available
Exterior Features
- Style Contemporary, Raised Ranch
- Construction Single Family
- Siding Frame, Wood Siding, Brick
- Exterior Dock, Sprinkler System
- Roof Asphalt
- Garage Yes
- Garage Description 2
- Water Private
- Sewer Private Sewer
- Lot Dimensions 665x152x652x150
- Lot Description Cleared, Level, Landscaped, Metes and Bounds
Interior Features
- Appliances Refrigerator, Oven/Range, Disposal, Dishwasher, Microwave, Washer, Dryer, Exhaust Fan, Gas Water Heater
- Heating Forced Air, Fireplace(s), Natural Gas
- Cooling Central Air
- Basement Walk-Out Access, Daylight, Exterior Entry, Finished, Interior Entry
- Fireplaces 1
- Fireplaces Description Gas
- Living Area 3,220 SQFT
- Year Built 1979
Neighborhood & Schools
- Subdivision Metes & Bounds
- Elementary School Lakeland Elementary School
- Middle School Cherryland Middle School
- High School Elk Rapids High School
Financial Information
- Zoning Residential
Additional Services
Internet Service Providers
Listing Information
Listing Provided Courtesy of REMAX Bayshore - W Bay Shore Dr TC
Listing Agent BJ Brick
The data for this listing came from the Northern Great Lakes Realtors MLS, MI.
Listing data is current as of 09/04/2025.


 All information is deemed reliable but not guaranteed accurate. Such Information being provided is for consumers' personal, non-commercial use and may not be used for any purpose other than to identify prospective properties consumers may be interested in purchasing.
All information is deemed reliable but not guaranteed accurate. Such Information being provided is for consumers' personal, non-commercial use and may not be used for any purpose other than to identify prospective properties consumers may be interested in purchasing.