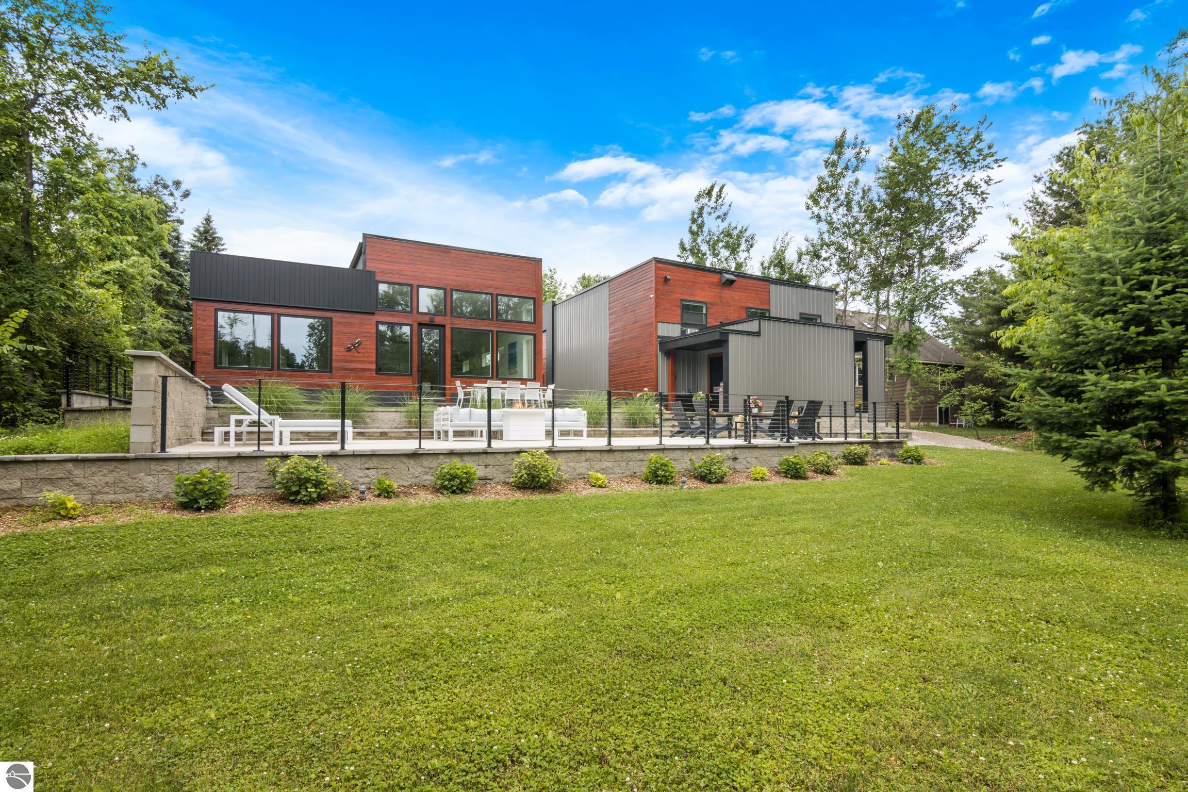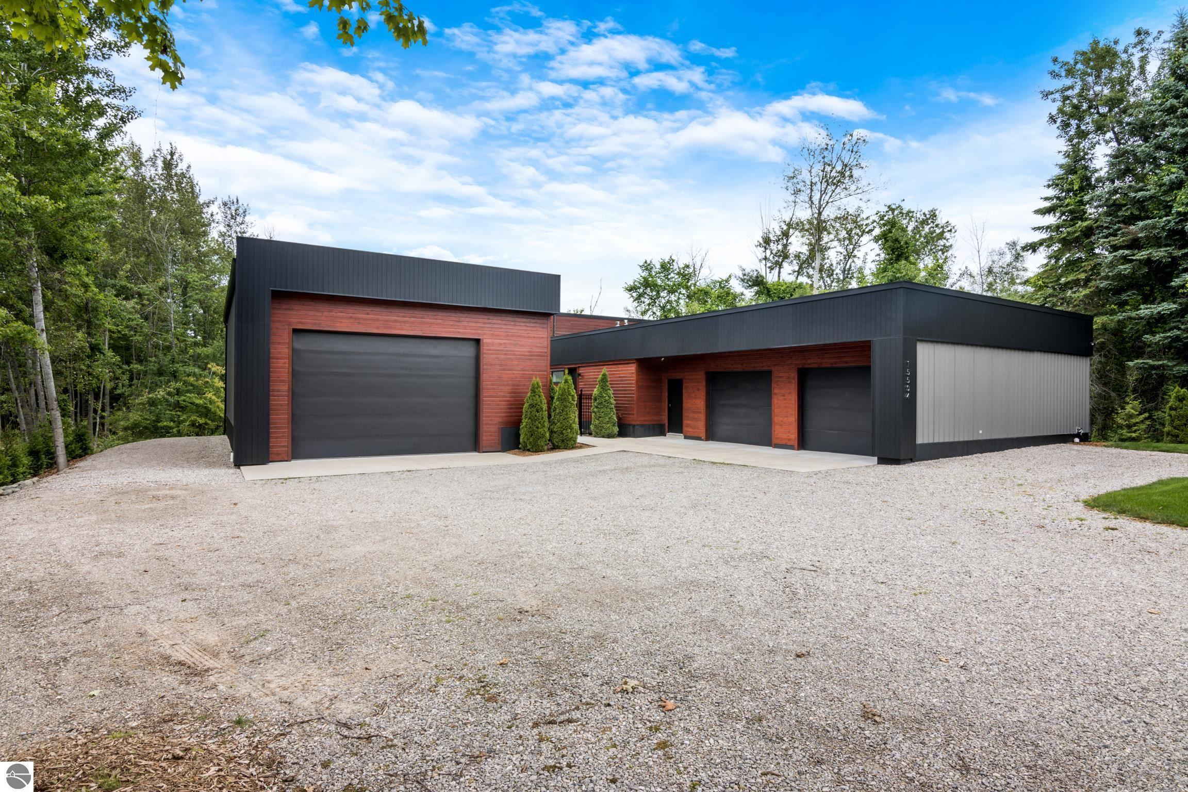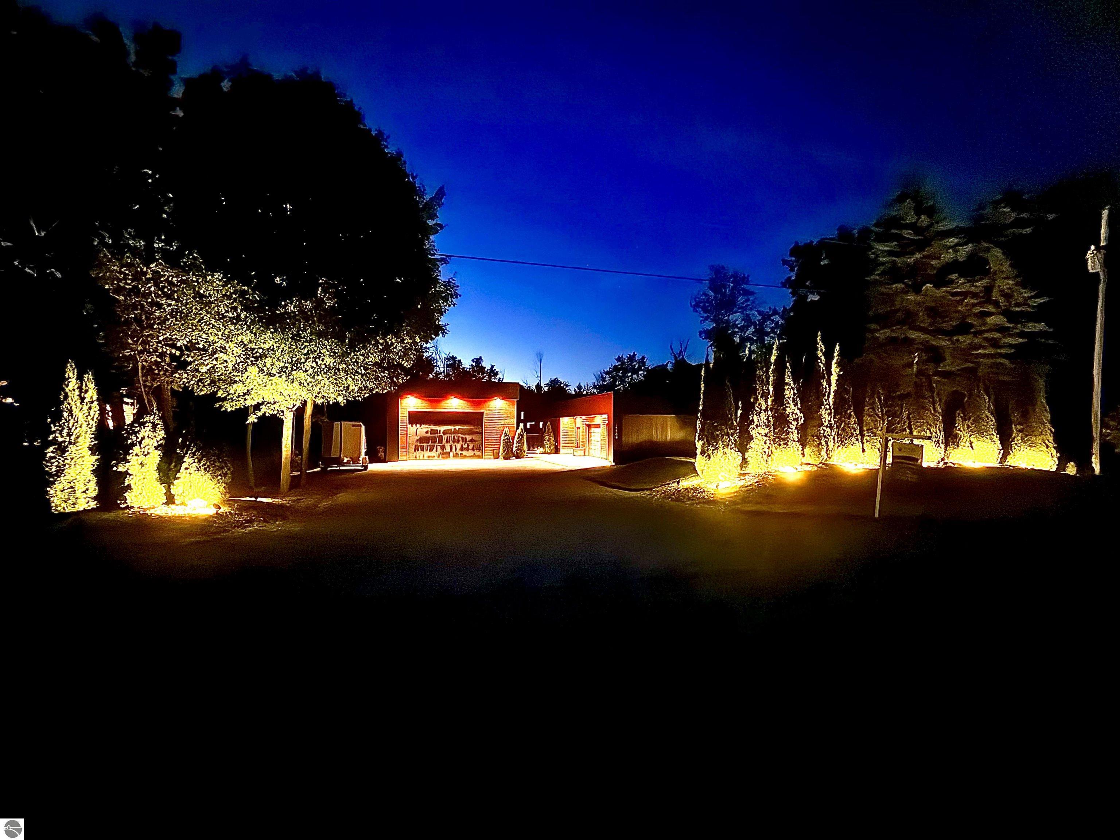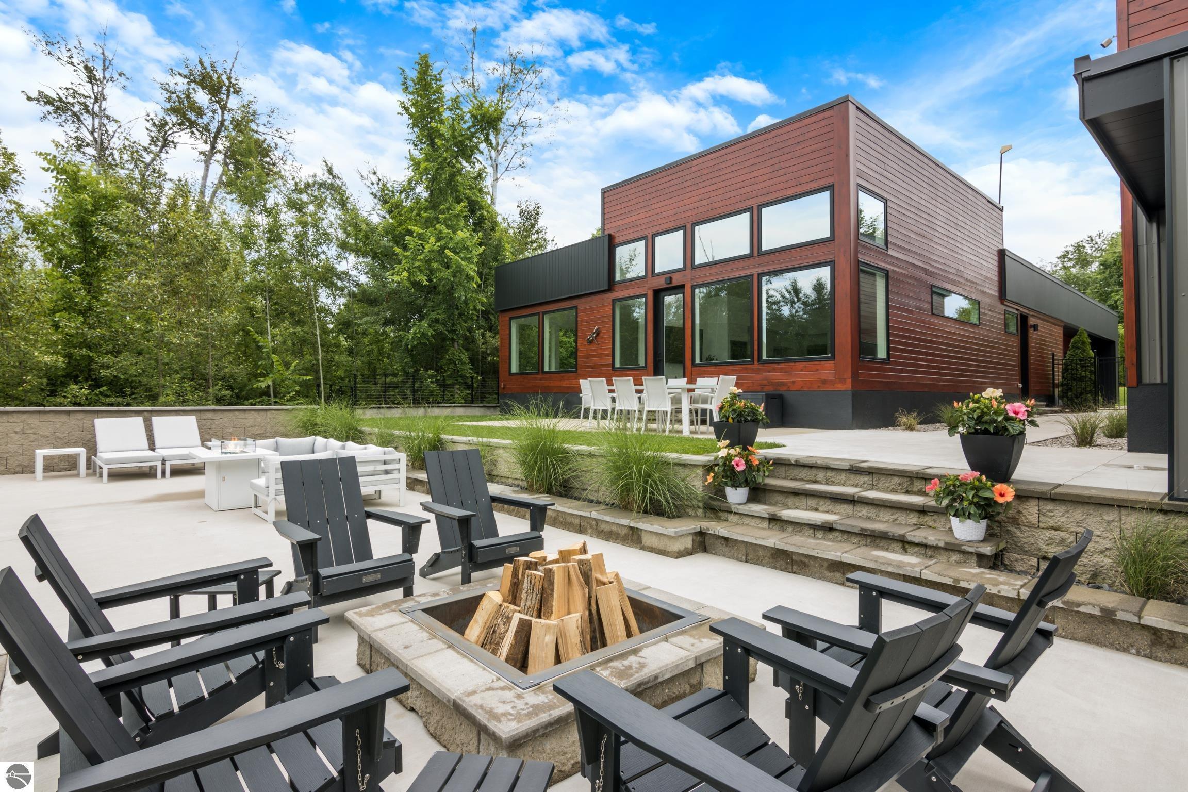Loading
WaterfrontPrice Changed
15504 clearwater point road
Williamsburg, MI 49690
$1,245,000
3 BEDS 3 BATHS
2,480 SQFT0.51 AC LOTResidential
WaterfrontPrice Changed




Bedrooms 3
Total Baths 3
Square Feet 2480
Acreage 0.52
Status Active
MLS # 1935743
County Antrim
More Info
Category Residential
Status Active
Square Feet 2480
Acreage 0.52
MLS # 1935743
County Antrim
Stunning Ultra Modern Masterpiece redefining luxury living with top-tier finishes and thoughtful design completed in 2025. The main home boasts a gourmet kitchen with marble countertops, Frigidaire Gallery stainless steel appliances, including a built-in refrigerator, double wall oven, high-powered exhaust fan, and a stylish apron-front sink. Soaring ceilings ranging from 9 to 13 feet enhance the open, airy feel, while the warmth of the radiant heated polished concrete floors throughout provide a cozy feel. The luxurious oversized primary suite offers a spa-inspired bathroom and a thoughtfully designed walk-in closet. An attached, finished, heated garage with sleek epoxy flooring completes the main home. The additional 2,000-square-foot building includes a comfortable guest studio with a 3/4 bath and dedicated home office space, an expansive garage with epoxy flooring, additional laundry, abundant storage and an attached workshop for ultimate convenience. Perfect for entertainers, the stunning, private backyard oasis is shielded from view and features multi-level patios, a built-in fire pit, cable fencing, and timeless landscaping, creating a true haven for relaxation and gatherings. A short walk through the subdivision is the private, shared access to Elk Lake with sand beach, seating, dock and fire pit. Go for a swim, launch your kayak or enjoy a glass of wine in the evening while taking in the serene Caribbean colored water views. Only a couple minute drive puts you at boating access to the lower chain-of-lakes or the east arm of Grand Traverse Bay as well as dining, shopping and amenities in Elk Rapids. Meticulously maintained and packed with premium upgrades, this rare gem is a must-see masterpiece.
Location not available
Exterior Features
- Style Contemporary
- Construction Single Family
- Siding Frame, Wood Siding, Steel
- Exterior Sprinkler System, Sidewalk, Rain Gutters
- Roof Membrane
- Garage Yes
- Garage Description 2
- Water Private
- Sewer Private Sewer, Mound Septic
- Lot Dimensions 100 X 225
- Lot Description Level, Landscaped, Metes and Bounds
Interior Features
- Appliances Refrigerator, Oven/Range, Disposal, Dishwasher, Microwave, Water Softener Owned, Washer, Dryer, Water Filtration System, Freezer, Oven, Cooktop, Exhaust Fan, Humidifier
- Heating Forced Air, Wall Furnace, Floor Furnace, Radiant Floor, Natural Gas
- Cooling Window A/C Unit(s), Whole House Fan/Attic Fan, Central Air
- Fireplaces Description None
- Living Area 2,480 SQFT
- Year Built 2018
Neighborhood & Schools
- Subdivision Metes & Bounds
Financial Information
- Zoning Residential
Additional Services
Internet Service Providers
Listing Information
Listing Provided Courtesy of REMAX Of Elk Rapids
Listing Agent Christian R. Nelson
The data for this listing came from the Northern Great Lakes Realtors MLS, MI.
Listing data is current as of 09/04/2025.


 All information is deemed reliable but not guaranteed accurate. Such Information being provided is for consumers' personal, non-commercial use and may not be used for any purpose other than to identify prospective properties consumers may be interested in purchasing.
All information is deemed reliable but not guaranteed accurate. Such Information being provided is for consumers' personal, non-commercial use and may not be used for any purpose other than to identify prospective properties consumers may be interested in purchasing.