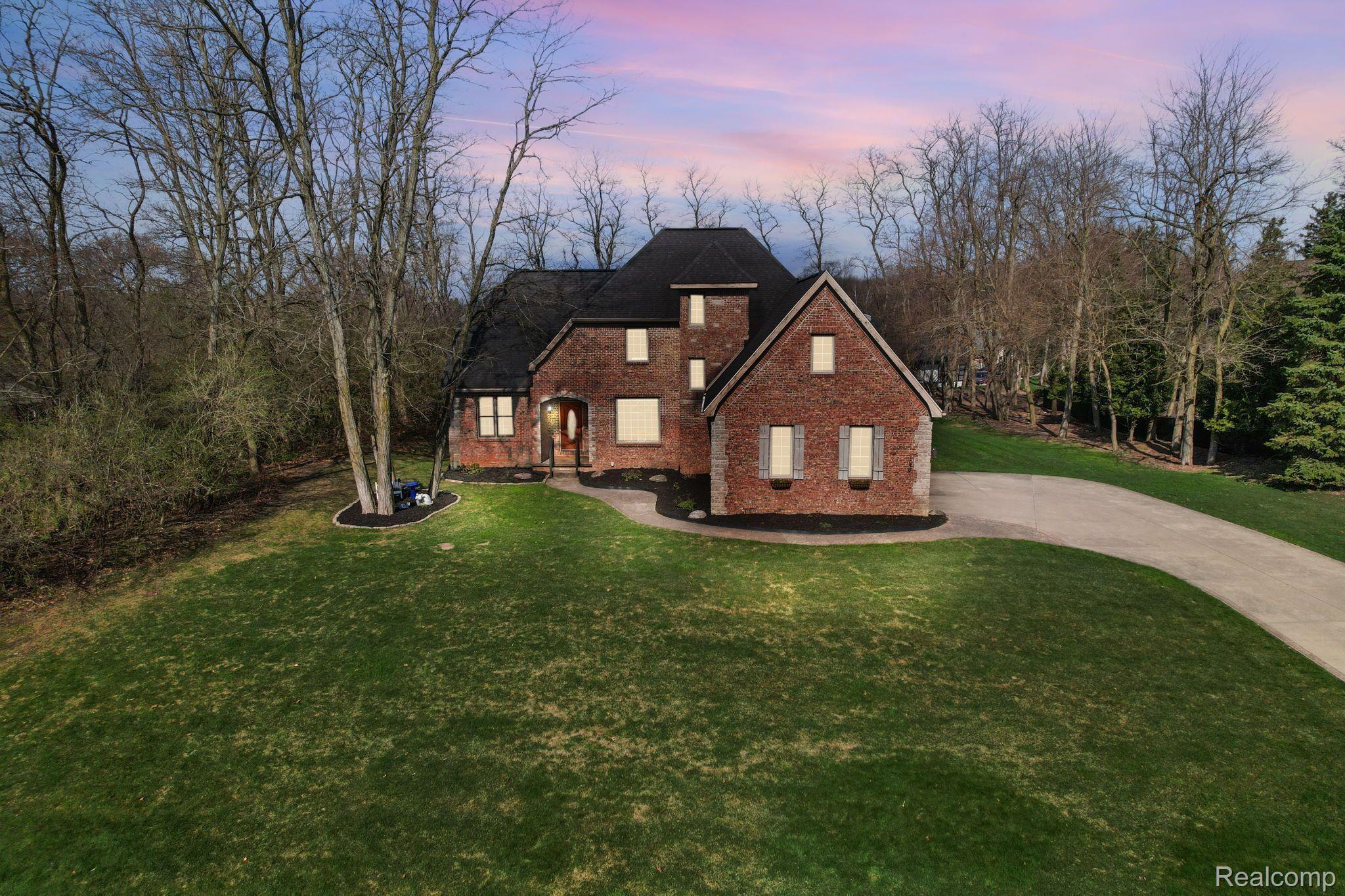1050 deer path trail
Oxford Charter Township, MI 48371
5 BEDS 3-Full 1-Half BATHS
0.57 AC LOTResidential - Single Family

Bedrooms 5
Total Baths 4
Full Baths 3
Acreage 0.58
Status Off Market
MLS # 20250029307
County Oakland
More Info
Category Residential - Single Family
Status Off Market
Acreage 0.58
MLS # 20250029307
County Oakland
Stunning Custom-Built Brick Home in Prestigious Lakes of Indianwood
This exceptional 5-bedroom, 3.5-bathroom home boasts impeccable craftsmanship and luxury at every turn. Nestled in the highly sought-after Lakes of Indianwood, this residence features a spacious Great Room with soaring vaulted ceilings, a cozy fireplace, Brazilian Teak flooring, and exquisite details like handcrafted bullnose drywall and graceful archways throughout.
The gourmet kitchen is perfect for entertaining, with beautiful cherry cabinetry, granite countertops, stainless steel appliances, and a formal dining area.
The first-floor Master Suite offers a private retreat with its own fireplace, walk-in closet, and a luxurious full bath with dual vanities, a Euro-style shower, and a soaking tub. Additionally, the first floor includes a guest bedroom or office with an adjacent full bath, as well as a mudroom/laundry area and a convenient powder room.
Upstairs, you'll find 3 spacious bedrooms and a full bathroom, while the nearly 2,200 sqft lower level with daylight windows and 9-ft ceilings is ready to be customized to suit your needs.
Step outside and enjoy a new Trex deck—perfect for relaxing or entertaining while taking in the serene surroundings.
With its stunning design, thoughtful layout, and prime location, this home is truly one-of-a-kind.
Location not available
Exterior Features
- Style Tudor
- Construction Single Family
- Siding Brick
- Garage Yes
Interior Features
- Appliances Dishwasher, FreeStandingGasRange, FreeStandingRefrigerator, RangeHood
- Heating ForcedAir, NaturalGas
- Cooling CeilingFans, CentralAir
- Fireplaces Description Gas, LivingRoom
- Year Built 2005
Neighborhood & Schools
- High School LakeOrion
Financial Information
- Parcel ID 0434251012
Listing Information
Properties displayed may be listed or sold by various participants in the MLS.


 All information is deemed reliable but not guaranteed accurate. Such Information being provided is for consumers' personal, non-commercial use and may not be used for any purpose other than to identify prospective properties consumers may be interested in purchasing.
All information is deemed reliable but not guaranteed accurate. Such Information being provided is for consumers' personal, non-commercial use and may not be used for any purpose other than to identify prospective properties consumers may be interested in purchasing.