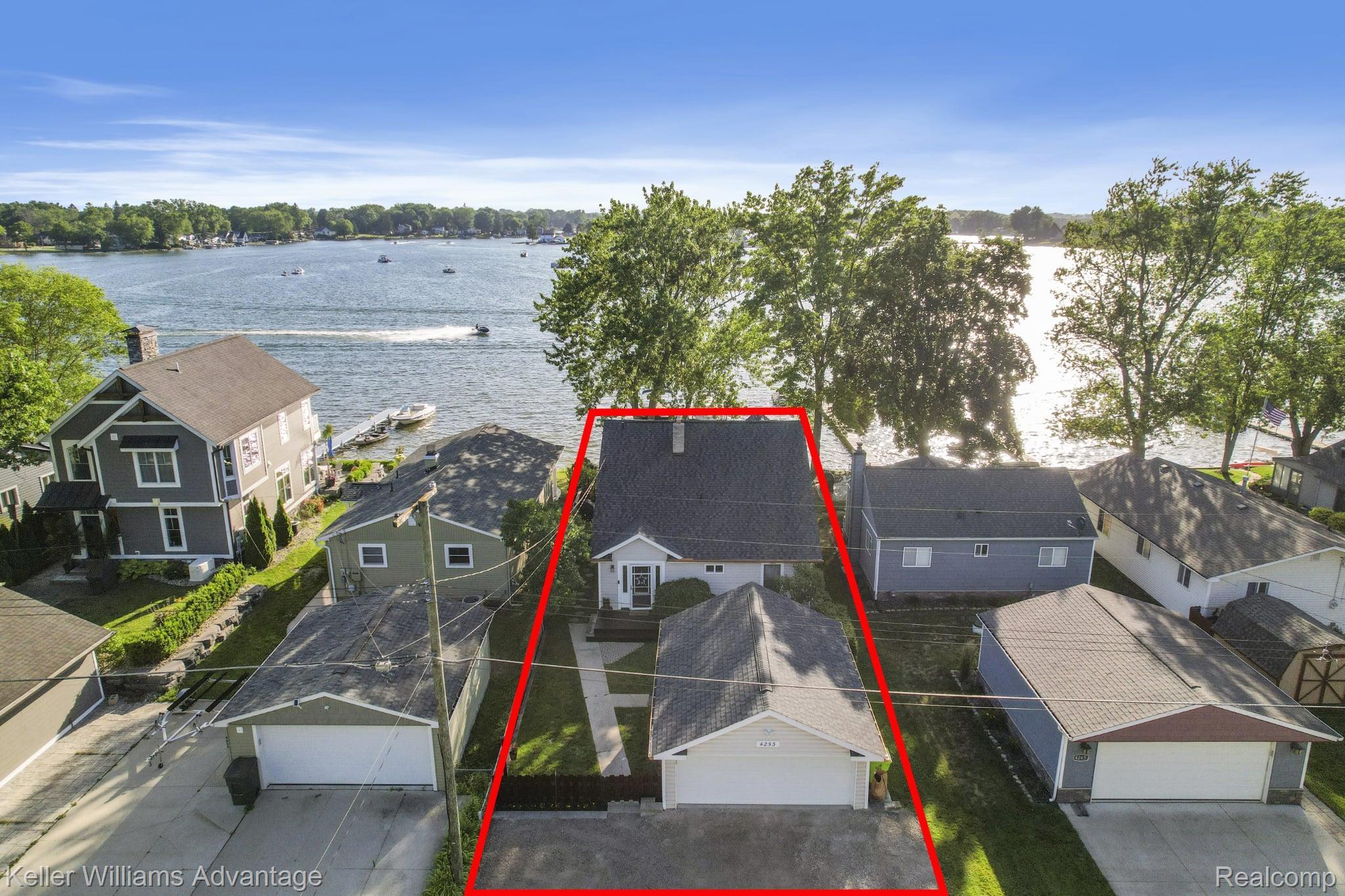4253 hunters drive
Highland Charter Township, MI 48356
3 BEDS 2-Full BATHS
0.11 AC LOTResidential - Single Family

Bedrooms 3
Total Baths 2
Full Baths 2
Acreage 0.12
Status Off Market
MLS # 20251022704
County Oakland
More Info
Category Residential - Single Family
Status Off Market
Acreage 0.12
MLS # 20251022704
County Oakland
WIDE OPEN WATER VIEWS on DUCK LAKE with the most picturesque Sunsets! Vacation at home yet so close to the city life. Highland Township's most coveted PRIVATE Lake - DUCK LAKE. Located with the best lake location this house has it all. You can live year round like you're on vacation! 3 Bedroom & 2 full baths, Beautiful 2-tone kitchen with stainless steel appliances, granite counters, backsplash, with glass upper cabinets and in kitchen pantry, bamboo hardwood floors in kitchen and living room, expansive living room with wall to wall windows for spectacular LAKE VIEWS, 2 LARGE bedrooms on main level that are big enough to be 2nd Primary Bedrooms, Primary Suite is the entire upper 2nd floor with it's own primary bath with soaker tub and shower and a primary suite balcony looking directly out to the lake for your morning coffee break, relax on the gorgeous covered deck with pine ceiling and metal roof on the covered deck, low maintenance landscape so you spend your time on the lake, 100ft of sandy beach bottom from shoreline. Carpet brand new June 2025, newer dock, 2 car garage, outdoor storage boxes, 40' of lakefront with the best sunset views on "Big Duck Lake" the deepest side of the lake. Many social events held by HOA. LIVE LIKE YOU'RE ON VACATION YEAR ROUND fun with snowmobiling and 2 ski resorts nearby and fun in the summers enjoying the lake! This house is simply AMAZING and a MUST SEE! (measurements approx)
Location not available
Exterior Features
- Style Bungalow, Colonial
- Construction Single Family
- Siding VinylSiding
- Garage Yes
Interior Features
- Appliances Dryer, FreeStandingElectricOven, FreeStandingRefrigerator, Microwave, StainlessSteelAppliances, Washer
- Heating ForcedAir, NaturalGas
- Cooling CeilingFans, CentralAir
- Year Built 1949
Neighborhood & Schools
- High School HuronValley
Financial Information
- Parcel ID 1112176017


 All information is deemed reliable but not guaranteed accurate. Such Information being provided is for consumers' personal, non-commercial use and may not be used for any purpose other than to identify prospective properties consumers may be interested in purchasing.
All information is deemed reliable but not guaranteed accurate. Such Information being provided is for consumers' personal, non-commercial use and may not be used for any purpose other than to identify prospective properties consumers may be interested in purchasing.