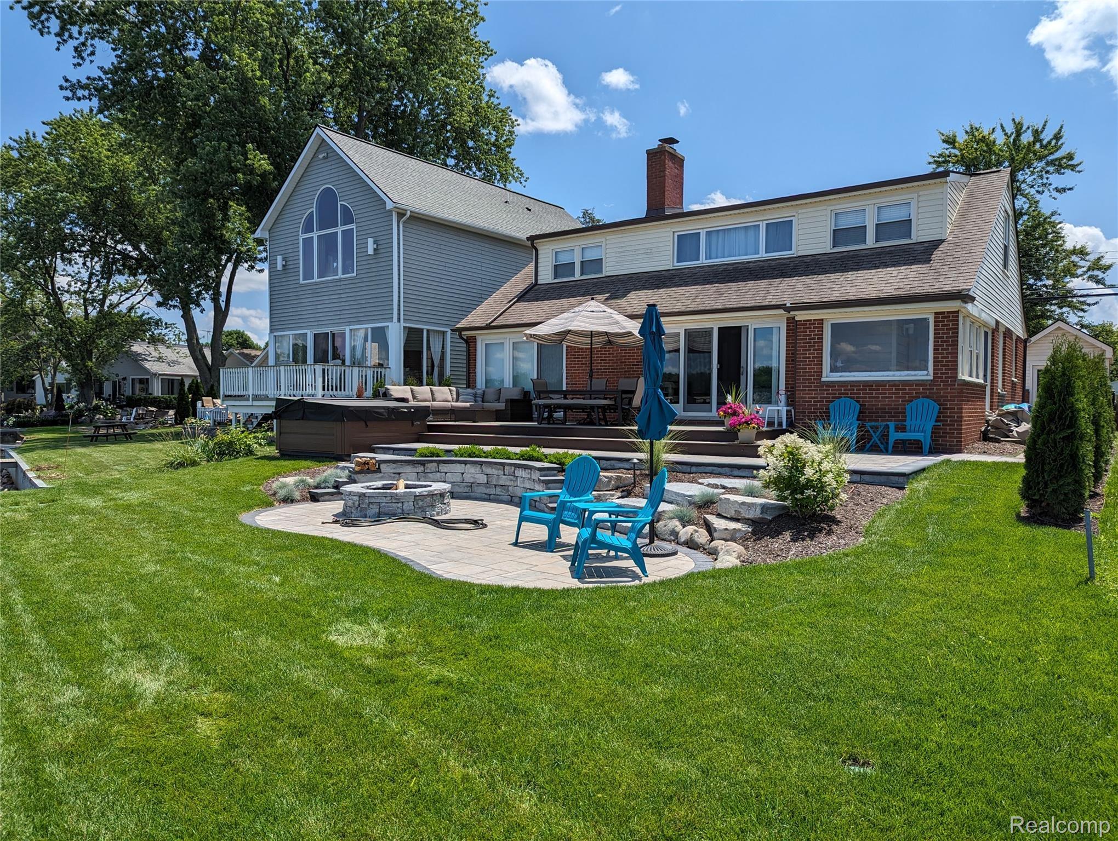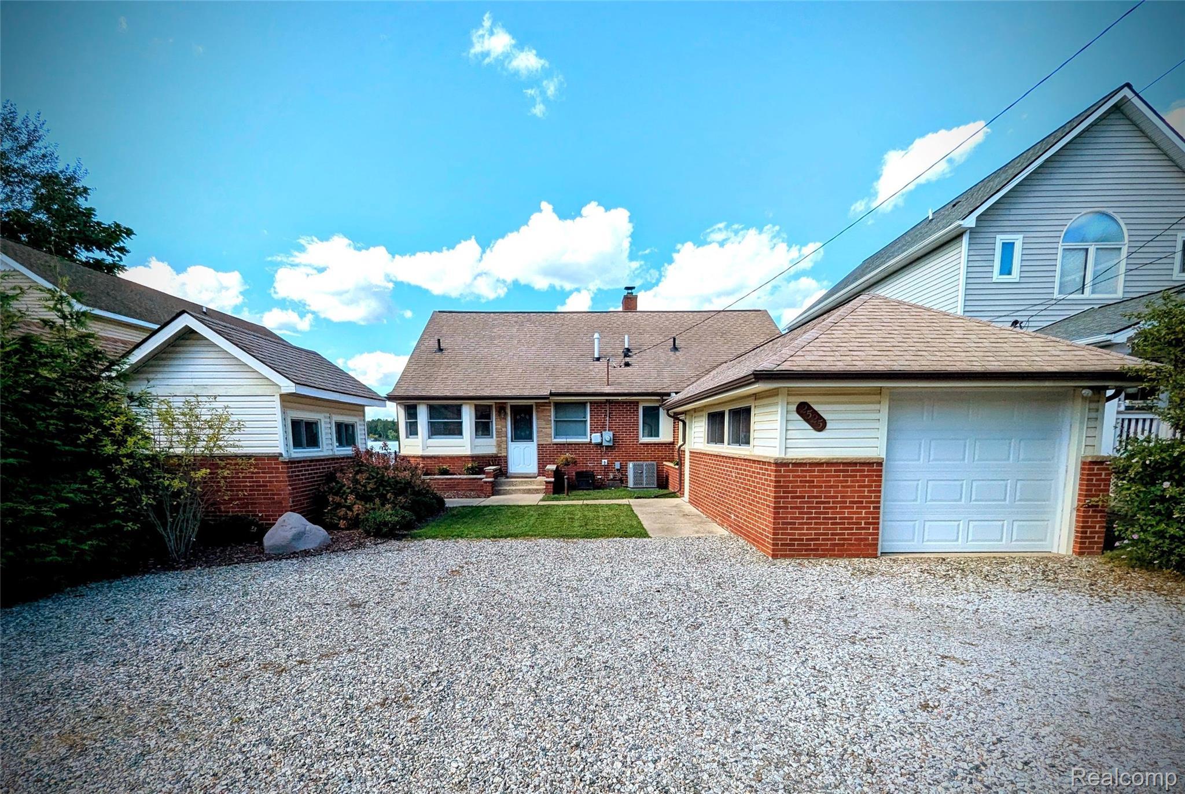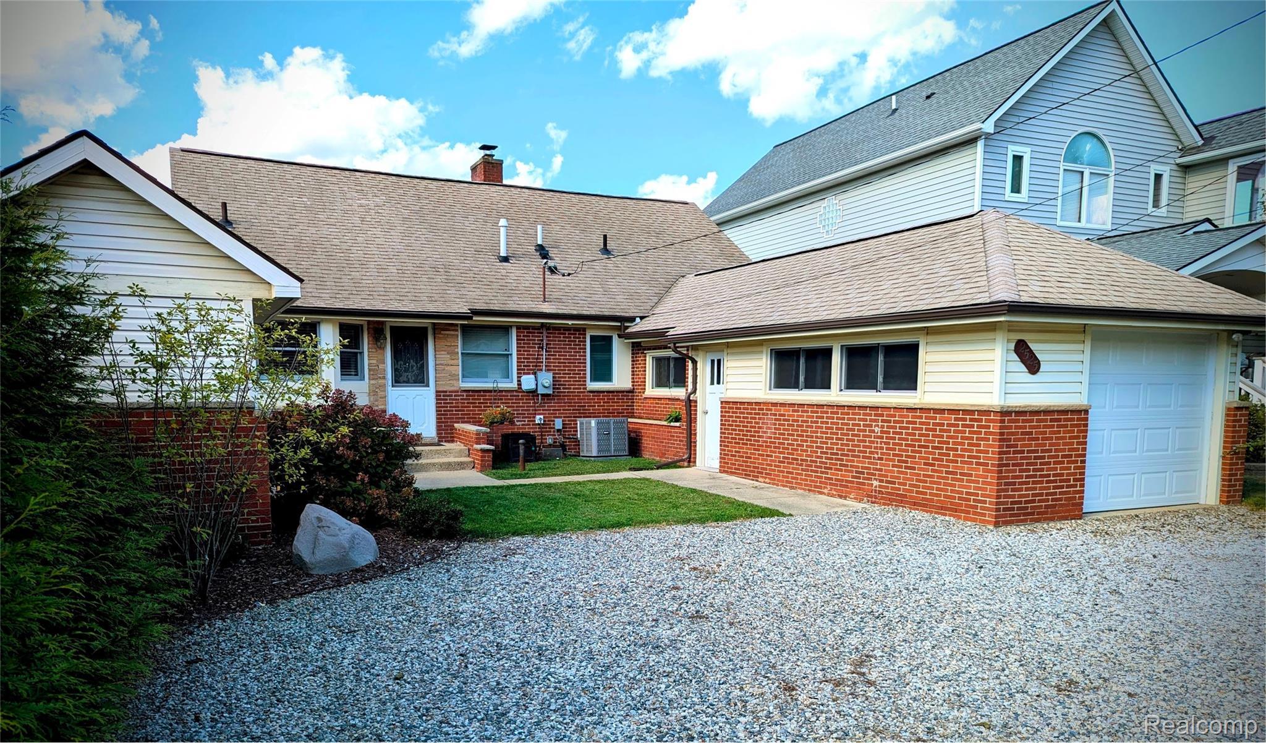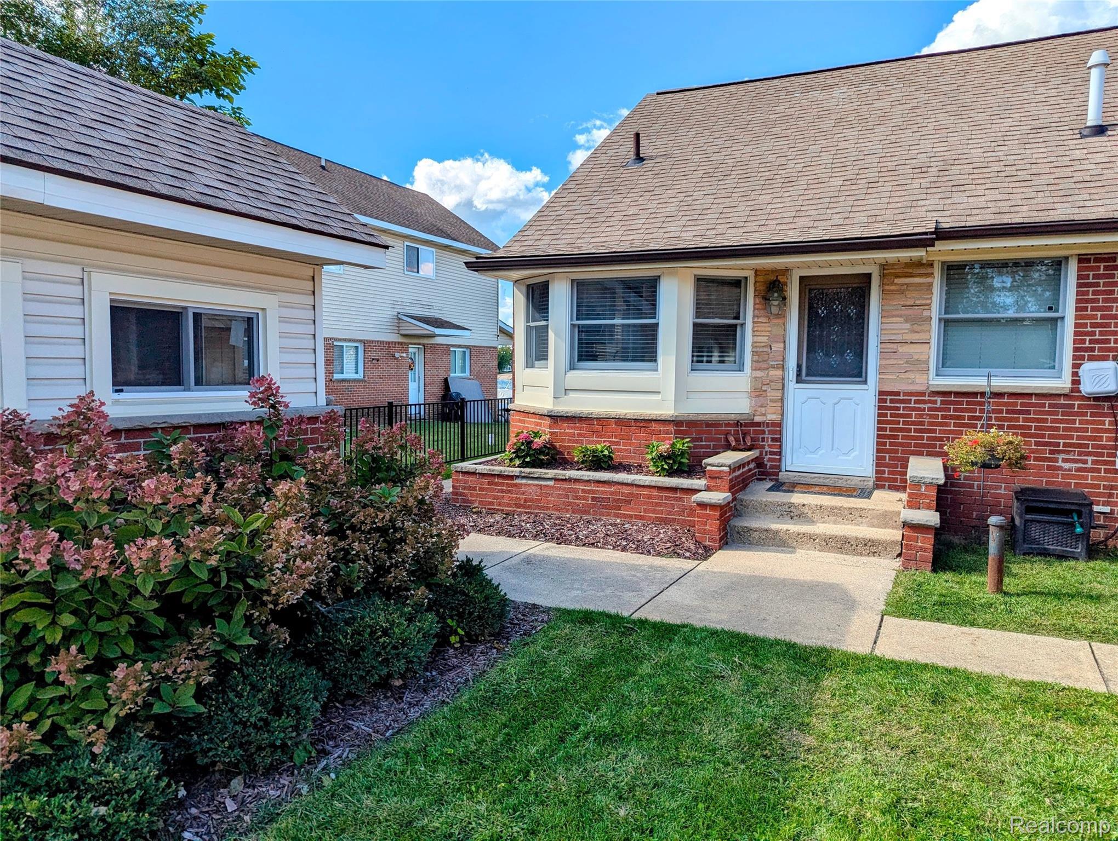Lake Homes Realty
1-866-525-3466Waterfront
2525 davista drive
Highland Charter Township, MI 48356
$599,000
5 BEDS 1.5 BATHS
1,740 SQFT0.11 AC LOTResidential - Single Family
Waterfront




Bedrooms 5
Total Baths 2
Full Baths 1
Square Feet 1740
Acreage 0.12
Status Active
MLS # 20251038484
County Oakland
More Info
Category Residential - Single Family
Status Active
Square Feet 1740
Acreage 0.12
MLS # 20251038484
County Oakland
Lakefront Cape Cod, situated on all-sports, private Duck Lake. This 1,740-square-foot brick home offers five bedrooms, one and a half bathrooms, and 57 feet of sandy, swimmable frontage. Featuring modern amenities, this home has been recently updated.
Step inside to a fully-renovated kitchen featuring a suite of stainless steel appliances, including a French door refrigerator and dual oven range. The utility room is equipped with a new washer and dryer along with a water filtration system. Both bathrooms have been upgraded, with the primary featuring a custom tile-floor shower and both showcasing new Toto toilets. Four of the five bedrooms enjoy lake views, providing a backdrop for water activities by day and sunsets by night.
Newer landscaped grounds offer a Trex deck, a patio, outdoor lighting, and a fire pit overlooking the lake. The property's extensive updates include new flooring, paint, new windows, and Andersen door walls, plus a new electrical panel, on-demand water heater, and updated furnace and AC.
A new galvanized steel seawall, lake-fed sprinkler system, and encapsulated crawl space with a sump pump ensure a low-maintenance exterior. The garage with an extra storage room, shed, and a Florida room provides additional space for lake toys.
Location not available
Exterior Features
- Style CapeCod
- Construction Single Family
- Siding Brick, VinylSiding
- Roof Asphalt
- Garage Yes
Interior Features
- Appliances Dishwasher, Disposal, Dryer, Washer
- Heating ForcedAir, NaturalGas
- Cooling CentralAir
- Fireplaces Description Gas, LivingRoom
- Living Area 1,740 SQFT
- Year Built 1958
Neighborhood & Schools
- High School HuronValley
Financial Information
- Parcel ID 1112301018
Additional Services
Internet Service Providers
Listing Information
Listing Provided Courtesy of First Real Estate
Listing data is current as of 12/21/2025.


 All information is deemed reliable but not guaranteed accurate. Such Information being provided is for consumers' personal, non-commercial use and may not be used for any purpose other than to identify prospective properties consumers may be interested in purchasing.
All information is deemed reliable but not guaranteed accurate. Such Information being provided is for consumers' personal, non-commercial use and may not be used for any purpose other than to identify prospective properties consumers may be interested in purchasing.