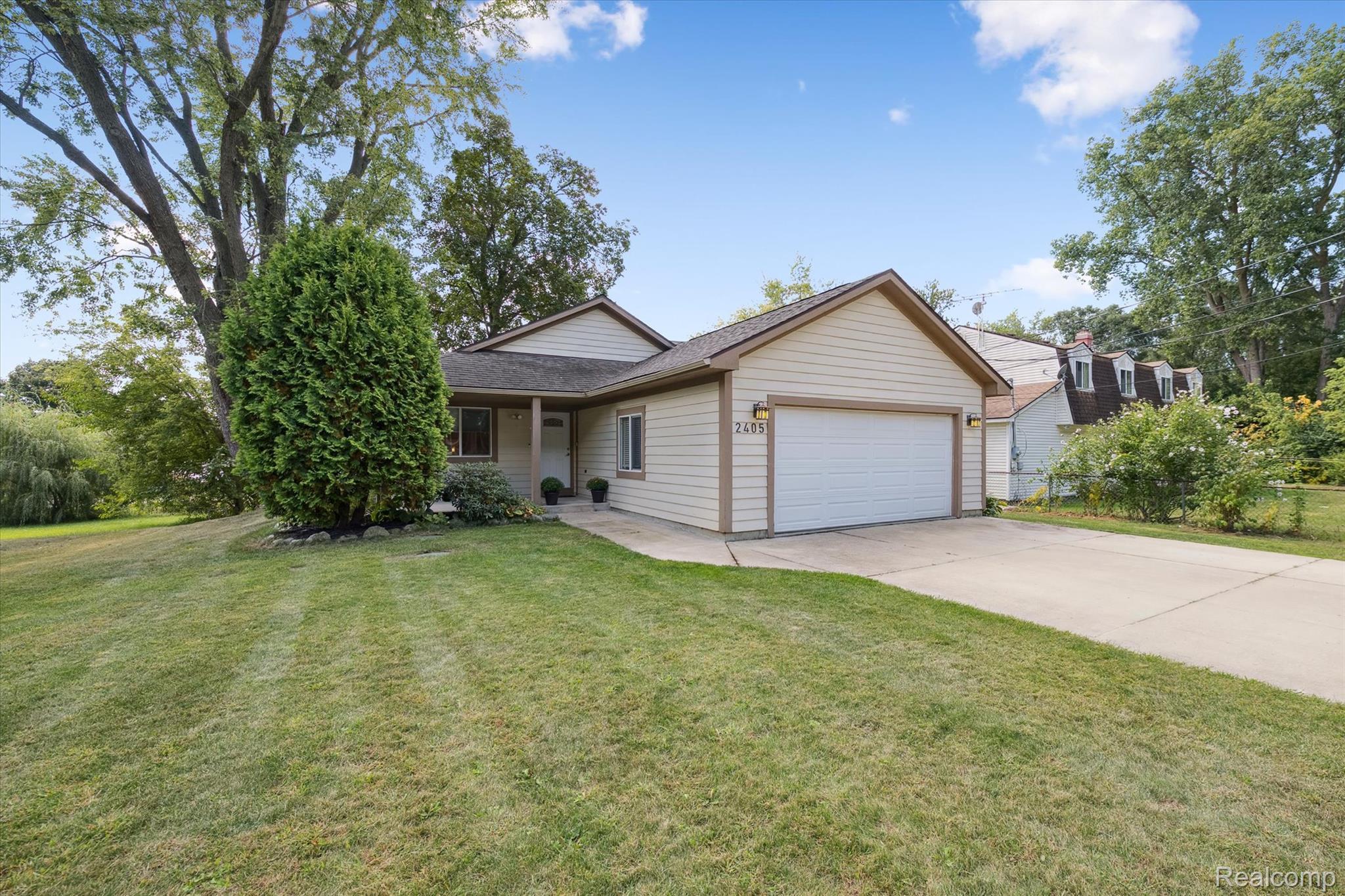2405 jackson boulevard
Highland Charter Township, MI 48356
3 BEDS 2-Full BATHS
0.2 AC LOTResidential - Single Family

Bedrooms 3
Total Baths 2
Full Baths 2
Acreage 0.21
Status Off Market
MLS # 20251036914
County Oakland
More Info
Category Residential - Single Family
Status Off Market
Acreage 0.21
MLS # 20251036914
County Oakland
SELLERS NEXT PROPERTY FELL THRU, THIS HOME WILL BE BACK ON MARKET AS SOON AS WE FIND “THE ONE”! Waterfront living year-round with this cozy and conveniently located ranch across the street from Duck Lake! All the perks of living by the lake without the extra costs. Offering 1262 sq.ft. of living space, this home features three bedrooms and two full baths. Covered front porch is great for enjoying time outside, rain or shine. Long driveway comes in handy when having people over. Modern kitchen and dining space with ample white cabinetry, wood countertops, and contemporary silver light fixtures. Island in the middle of the kitchen offers additional cooking and prep space, plus bar seating. This open-concept layout is a host's dream - the kitchen and dining room flowing into the living room. The high, sloped ceiling adds character to the space. Sliding glass doors lead to the raised deck and patio space overlooking Duck Lake. Spacious full bath located just off the main area, plus two sizeable bedrooms. The primary bedroom has it's own large full bath with lovely tile and huge vanity, plus a walk-in closet! Primary also has it's own set of sliding glass doors leading to the deck. Laundry room offers access to the two-car attached garage. Outside, a cozy oasis with raised deck and tiled patio space, with a fire pit off to the side. Trees on either side of the deck offer some privacy, while keeping the view of the lake unobstructed. Enjoy serene nature views and lake living year-long with this home! Conveniently located - walking distance to Highland Hills Golf Course. Schedule your private tour today!
Location not available
Exterior Features
- Style Ranch
- Construction Single Family
- Siding VinylSiding
- Roof Asphalt
- Garage Yes
Interior Features
- Appliances Dishwasher, Disposal, Dryer, FreeStandingRefrigerator, Microwave, Washer, WaterSoftenerOwned
- Heating ForcedAir, NaturalGas
- Cooling CeilingFans, CentralAir
- Year Built 1997
Neighborhood & Schools
- High School HuronValley
Financial Information
- Parcel ID 1112103001
Listing Information
Properties displayed may be listed or sold by various participants in the MLS.


 All information is deemed reliable but not guaranteed accurate. Such Information being provided is for consumers' personal, non-commercial use and may not be used for any purpose other than to identify prospective properties consumers may be interested in purchasing.
All information is deemed reliable but not guaranteed accurate. Such Information being provided is for consumers' personal, non-commercial use and may not be used for any purpose other than to identify prospective properties consumers may be interested in purchasing.