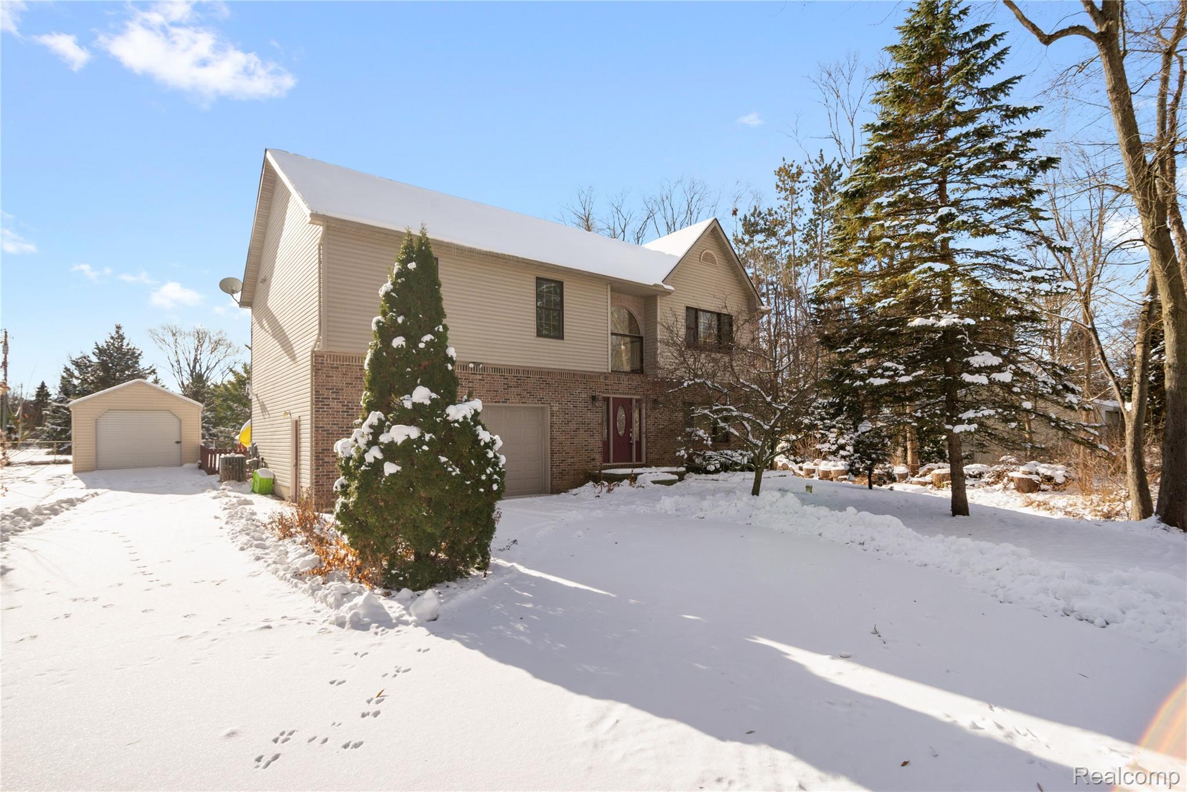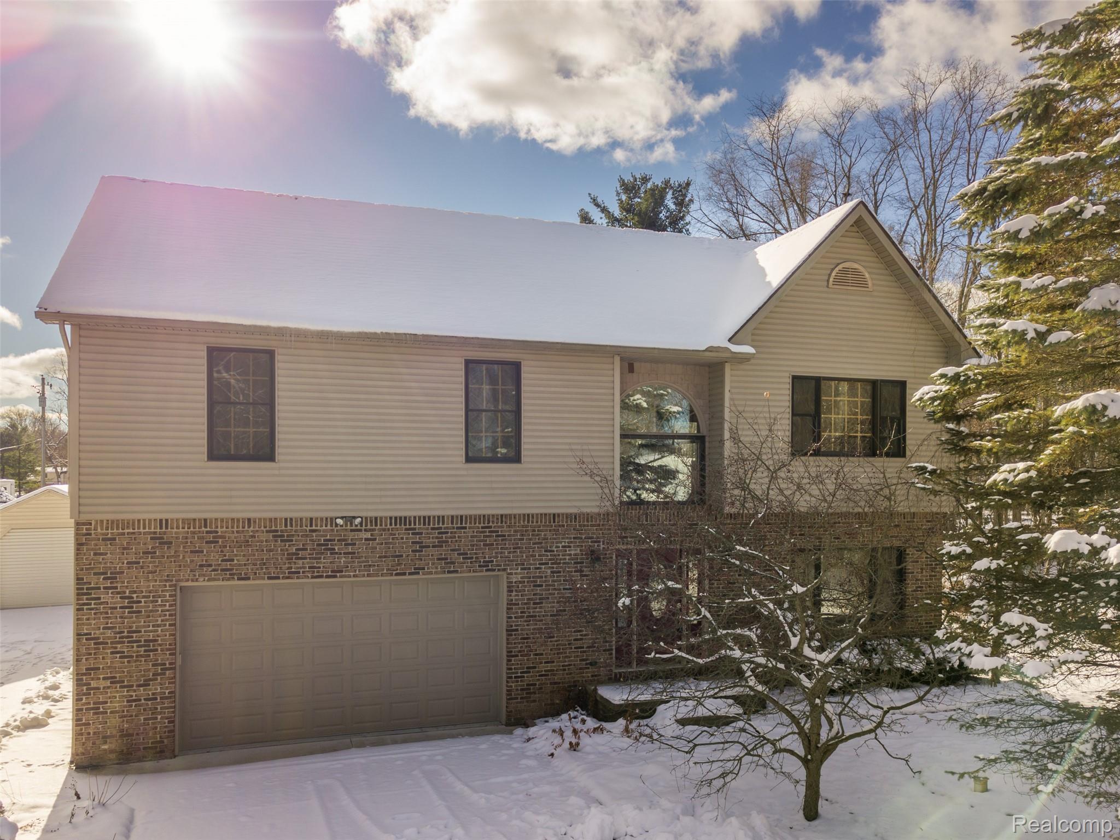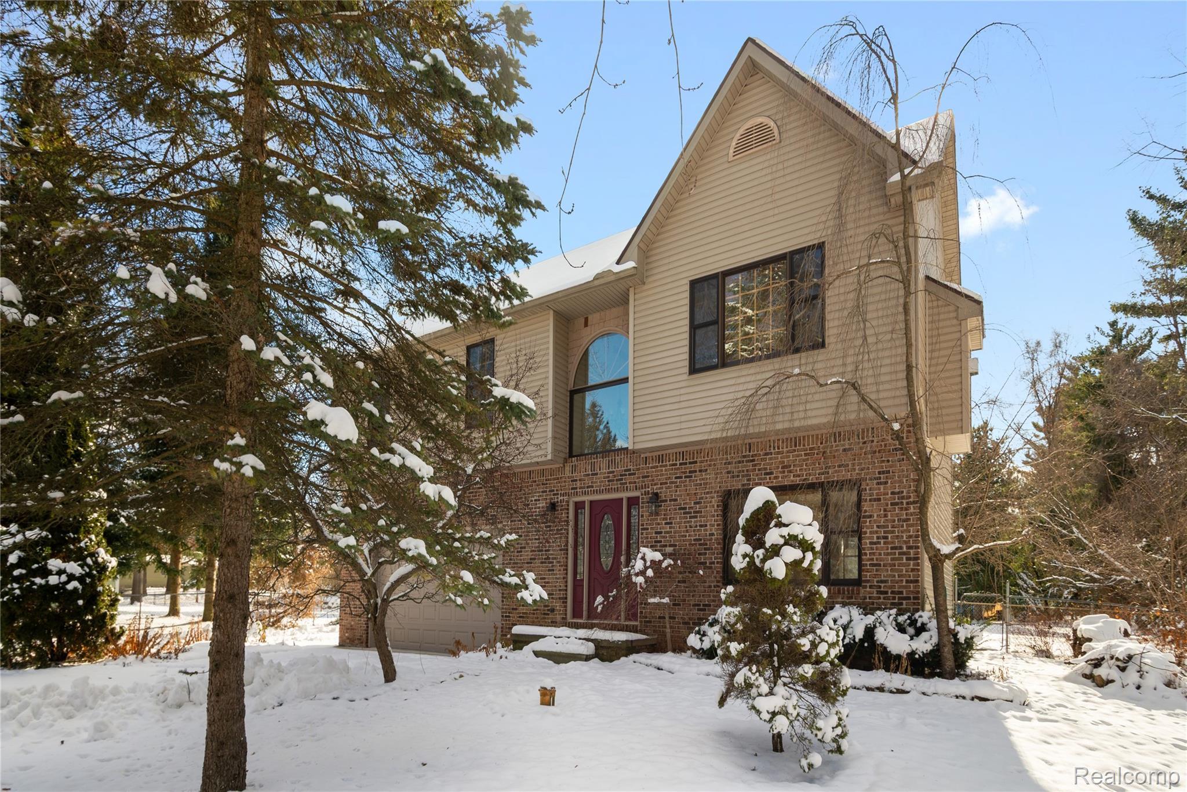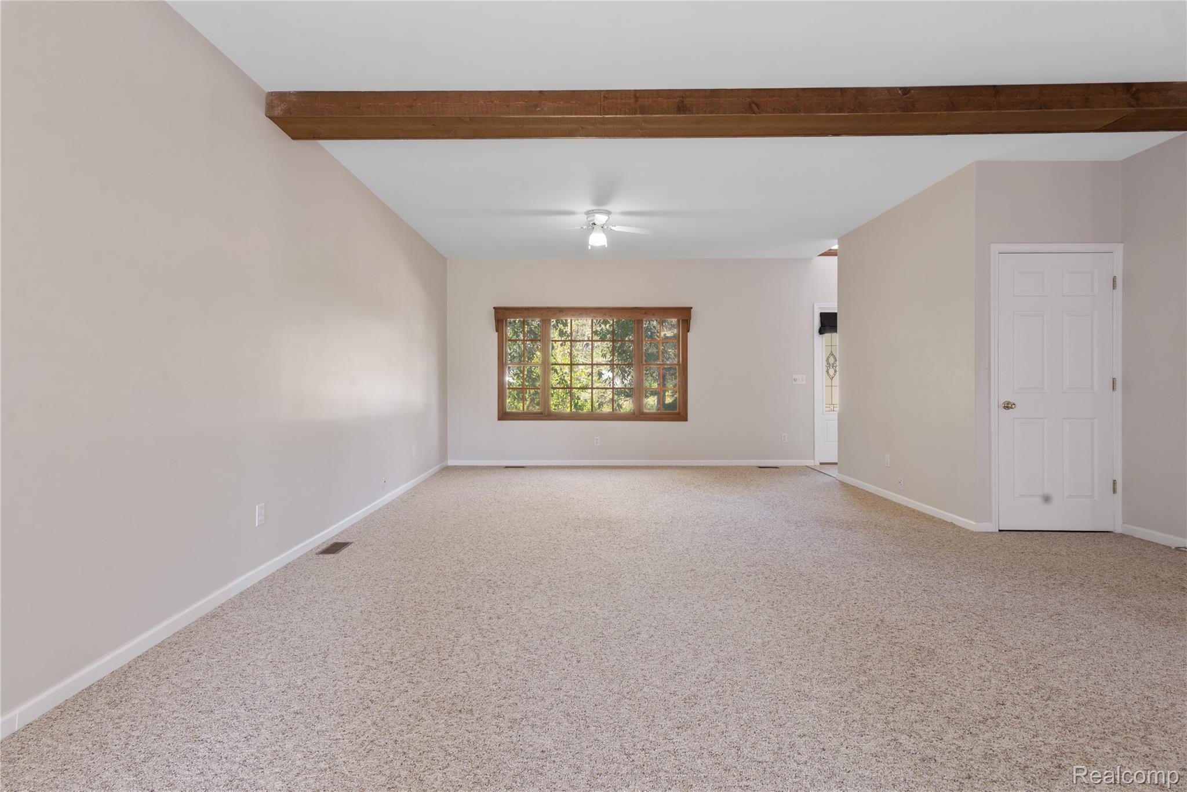Lake Homes Realty
1-866-525-3466WaterfrontPrice Changed
2160 dean drive
Highland Charter Township, MI 48356
$389,900
3 BEDS 2.5 BATHS
2,259 SQFT0.51 AC LOTResidential - Single Family
WaterfrontPrice Changed




Bedrooms 3
Total Baths 3
Full Baths 2
Square Feet 2259
Acreage 0.52
Status Accepting Backup Offers
MLS # 20251045435
County Oakland
More Info
Category Residential - Single Family
Status Accepting Backup Offers
Square Feet 2259
Acreage 0.52
MLS # 20251045435
County Oakland
Duck Lake Access! Welcome to 2160 Dean Drive, a well-maintained 3-bedroom, 2.5-bath colonial offering 2,250 SQFT of living space. Enjoy lake access to all-sports Duck Lake just down the street on Davista Drive, complete with a boat launch and beach area. Step inside to a bright entryway featuring a decorative glass front door and a large picture window. The upper level boasts an open-concept family and dining room, where the family room includes a cozy fireplace and the dining area offers hardwood floors and a sliding door wall leading to the back balcony. The updated kitchen showcases new black and stainless-steel appliances, granite countertops, rich wood cabinetry, and plenty of storage and counter space. The primary bedroom features a private ensuite with a double sink vanity, while two additional bedrooms share the second full bath. The first floor offers a spacious great room with a door wall to the back deck, a convenient half bath, and a full-size laundry room. Outside, enjoy a 2-car-attached garage plus a detached second garage ideal for a workshop or additional storage, along with a large backyard featuring a firepit, a deck, and a beautiful permanent gazebo. Additional highlights include a new furnace and A/C system for added comfort and peace of mind. Schedule a showing today! BTVAI
Location not available
Exterior Features
- Style Colonial, RaisedRanch
- Construction Single Family
- Siding Brick, VinylSiding
- Garage Yes
Interior Features
- Appliances Dishwasher, Dryer, FreeStandingElectricRange, FreeStandingRefrigerator, Microwave, Washer
- Heating ForcedAir, NaturalGas
- Cooling CeilingFans, CentralAir
- Fireplaces Description LivingRoom
- Living Area 2,259 SQFT
- Year Built 1998
Neighborhood & Schools
- High School HuronValley
Financial Information
- Parcel ID 1111477030
Additional Services
Internet Service Providers
Listing Information
Listing Provided Courtesy of KW Professionals
Listing data is current as of 12/21/2025.


 All information is deemed reliable but not guaranteed accurate. Such Information being provided is for consumers' personal, non-commercial use and may not be used for any purpose other than to identify prospective properties consumers may be interested in purchasing.
All information is deemed reliable but not guaranteed accurate. Such Information being provided is for consumers' personal, non-commercial use and may not be used for any purpose other than to identify prospective properties consumers may be interested in purchasing.