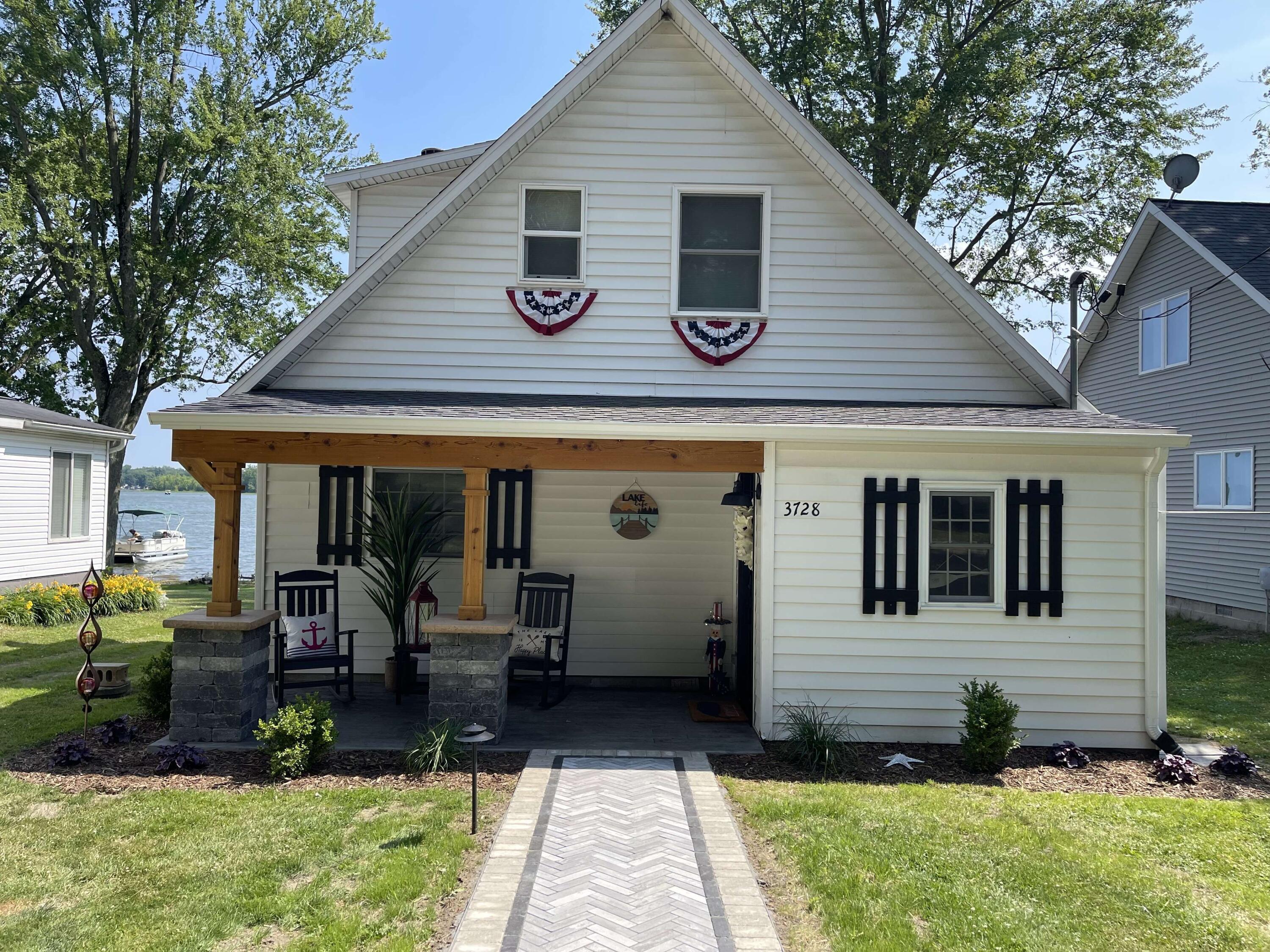3728 peterson drive
Gobles, MI 49055
3 BEDS 1-Full 1-Half BATHS
Residential - Single Family

Bedrooms 3
Total Baths 2
Full Baths 1
Status Off Market
MLS # 25034606
County Allegan
More Info
Category Residential - Single Family
Status Off Market
MLS # 25034606
County Allegan
WOW! Completely redone lakefront home with no steps to the water and the best view on all sports Duck Lake! Home is currently paying for itself and is listed on VRBO. The going rate in the summer is $300 a night with a minimum of four nights. We have not yet started taking reservations for next summer. If it is your intention to purchase this home and rent it out, we can provide guidance for success. The home has been completely redone! It boasts a newer kitchen with white cabinets and granite countertops. The kitchen, family room, and dining room are all open to each other and each has a gorgeous view of the lake. There is a cozy wood-burning gaslit fireplace in the family room.There is an 8 foot sliding glass door, which leads to an expensive 14 x 28' deck There is plenty of room to dine outside and entertain your guests. There are only three steps leading you to an amazing fire pit area with built in seating. There is a sandy beach area leading out to all sports Duck Lake! The dark will be included in the price of the home.This home has three bedrooms and 1.5 baths. One of the bedrooms is on the main floor, so it is accessible without going up stairs. There is a full bathroom down and half bath up. All have new faucets, lighting, and mirrors.There is laminate type flooring throughout the home and carpeting in 2 of the 3 bedrooms. Master bedroom has a gorgeous view of the lake. The other upstairs bedroom has built in pottery barn type beds requiring not much furniture otherwise. There is a brand new, freshly renovated porch on the front of the home with stamped concrete and uni-lock brick columns for support. There is a brand new sidewalk leading to the home.There is a heated 3 1/2 car POLE BUILDING across the street from the home, perfect for storing your boat and water toys! The front lot has 55 feet of frontage, yard is approximately half of an acre. House has electric heating, oven and dryer. It is well and septic. Air conditioning is window and works great to keep the house cool. There is a full size 5 front load washer and dryer on the main level of the home. 2.5 hours from Chicago, 30 min to South Haven, 40 minutes to Saugatuck and 20 minutes to bittersweet ski resort or timber Ridge ski resorts. FYI- Fireplace install 2015, roof replaced 2019, pole building new in 2016, new stainless steel refrigerator in 2020, well installed in 2020, water softener and whole house water filter 2020, faucets (all) hardware and door hinges 2023, sidewalk, front porch, and fire pit new in 2024, front door replaced 2024. New air conditioner 2025.
Location not available
Exterior Features
- Style Traditional
- Construction Single Family
- Siding Shingle
- Roof Shingle
- Garage Yes
- Garage Description 3
- Water Well
- Sewer Septic Tank
Interior Features
- Appliances Microwave, Range, Refrigerator, Washer
- Heating Forced Air
- Cooling Wall Unit(s)
- Basement Crawl Space
- Fireplaces 1
- Year Built 1943
Financial Information
- Parcel ID 03-260-013-00


 All information is deemed reliable but not guaranteed accurate. Such Information being provided is for consumers' personal, non-commercial use and may not be used for any purpose other than to identify prospective properties consumers may be interested in purchasing.
All information is deemed reliable but not guaranteed accurate. Such Information being provided is for consumers' personal, non-commercial use and may not be used for any purpose other than to identify prospective properties consumers may be interested in purchasing.