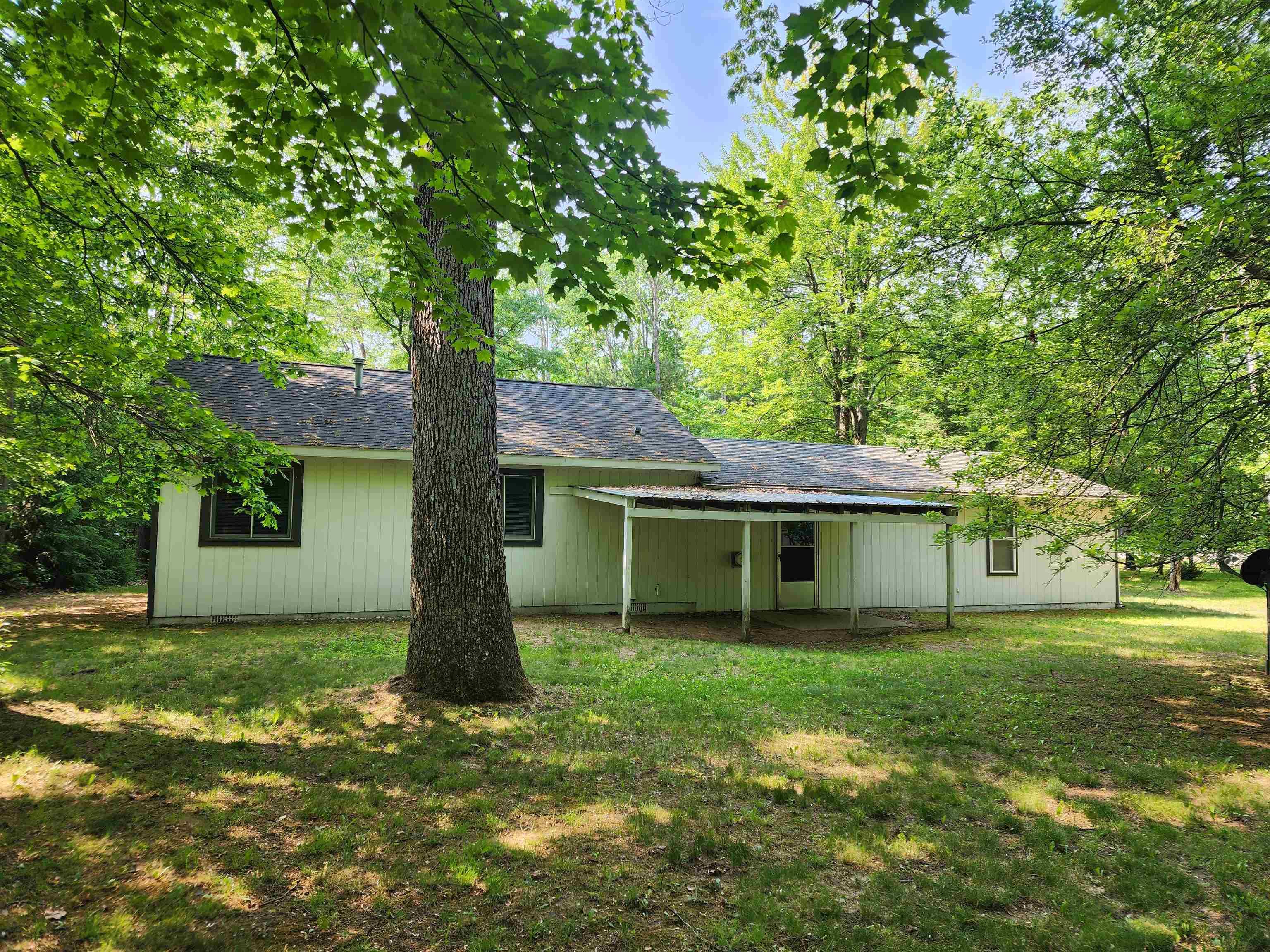6176 shadowbrook
Lake, MI 48632
2 BEDS 1-Full BATH
0.47 AC LOTSingle Family

Bedrooms 2
Total Baths 1
Full Baths 1
Acreage 0.48
Status Off Market
MLS # 50173107
County Clare
More Info
Category Single Family
Status Off Market
Acreage 0.48
MLS # 50173107
County Clare
This beautifully renovated 2-bedroom, 1-bath home offers comfort and convenience with an attached 2.5-car garage and sits on a spacious double lot with a circular driveway. Inside, you’ll find tasteful updates throughout, along with a screened-in front sunroom and a covered porch off the back—perfect for relaxing or entertaining. The garage provides plenty of storage space, and there's an additional storage shed for your tools and toys. A natural gas furnace, just about a year old, ensures efficient year-round comfort. Appliances included are the stove, refrigerator, washer, dryer, and a Generac generator for added peace of mind. Nestled within the desirable Lake of the Pines Association, this home offers access to a wide array of amenities. Enjoy the nearby lake, clubhouse, and outdoor heated pool, as well as a rec hall, bathhouse, playground, basketball and volleyball courts, and a covered pavilion for social gatherings. The association also features a private campground for members and their guests with a sandy beach area, seasonal boat dock rentals on Pontoon Island (currently has a waiting list), and guest cabins available for rent. For hunting enthusiasts, two private hunting parcels are also available exclusively to members. This move-in-ready property is your gateway to relaxed, Up North living with recreation and nature at your doorstep.
Location not available
Exterior Features
- Style 1 Story
- Construction Ranch
- Siding Wood
- Exterior Porch
- Garage Yes
- Garage Description Attached Garage, Electric in Garage, Gar Door Opener, Direct Access
- Water Private Well,Drilled Well
- Sewer Public Sanitary
- Lot Dimensions 009-060-124-01
Interior Features
- Appliances Dryer, Range/Oven, Refrigerator, Washer
- Heating Wall Heat,Forced Air
- Cooling Ceiling Fan(s)
- Basement None (Basement)
- Year Built 1992
Neighborhood & Schools
- Subdivision Birchwood Heights
- School Disrict Farwell Area Schools
Financial Information
- Parcel ID Clare Gladwin Board of REALTORS
- Zoning Residential
Listing Information
Properties displayed may be listed or sold by various participants in the MLS.


 All information is deemed reliable but not guaranteed accurate. Such Information being provided is for consumers' personal, non-commercial use and may not be used for any purpose other than to identify prospective properties consumers may be interested in purchasing.
All information is deemed reliable but not guaranteed accurate. Such Information being provided is for consumers' personal, non-commercial use and may not be used for any purpose other than to identify prospective properties consumers may be interested in purchasing.