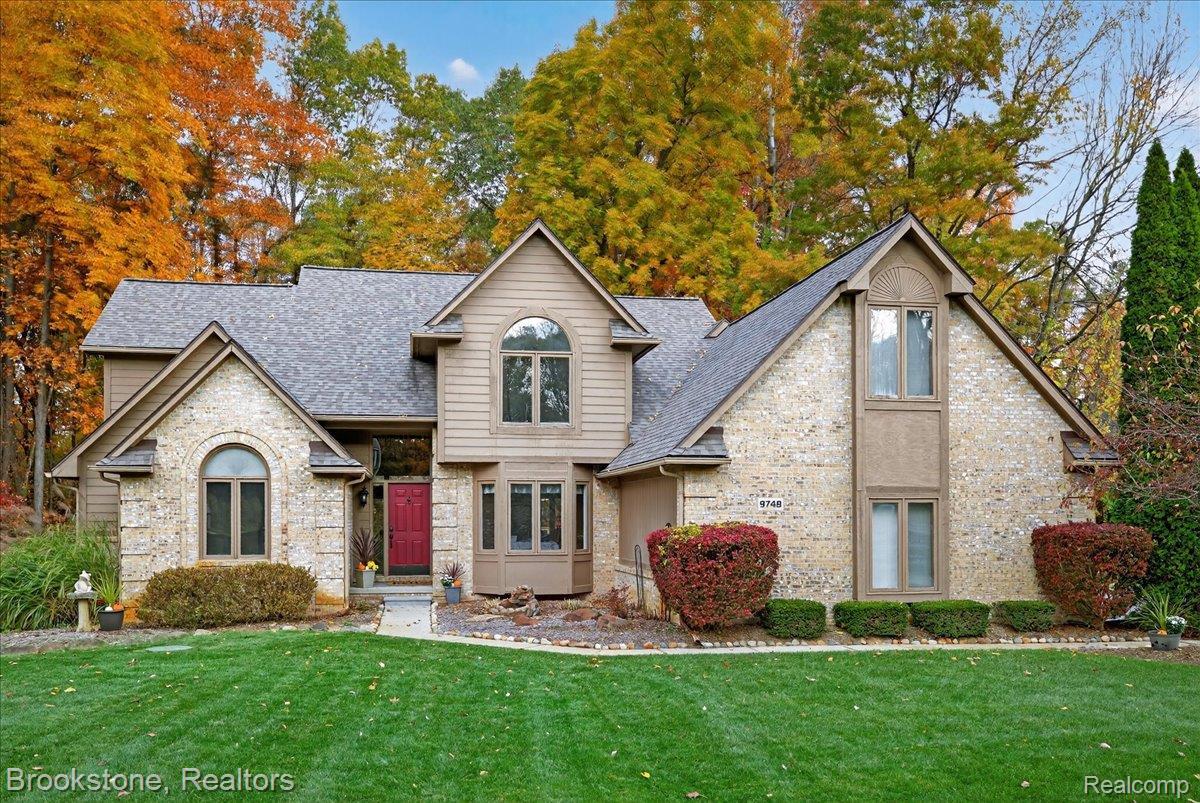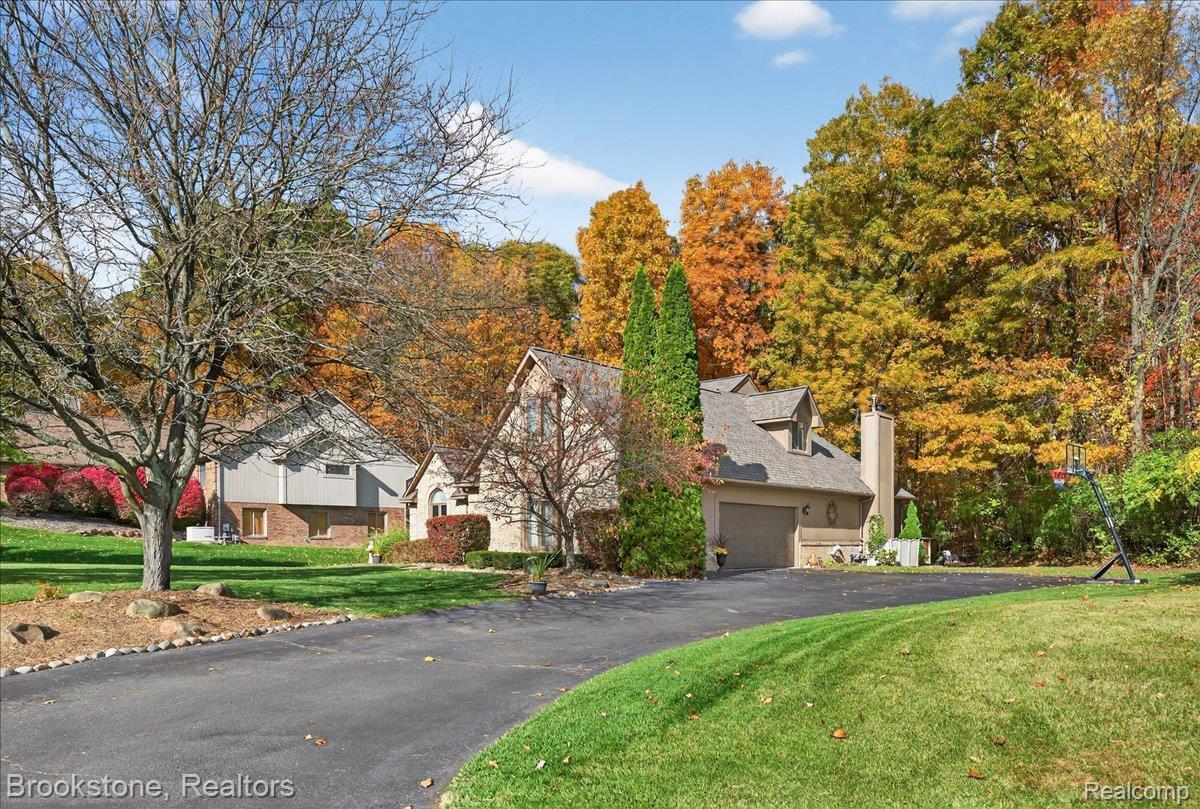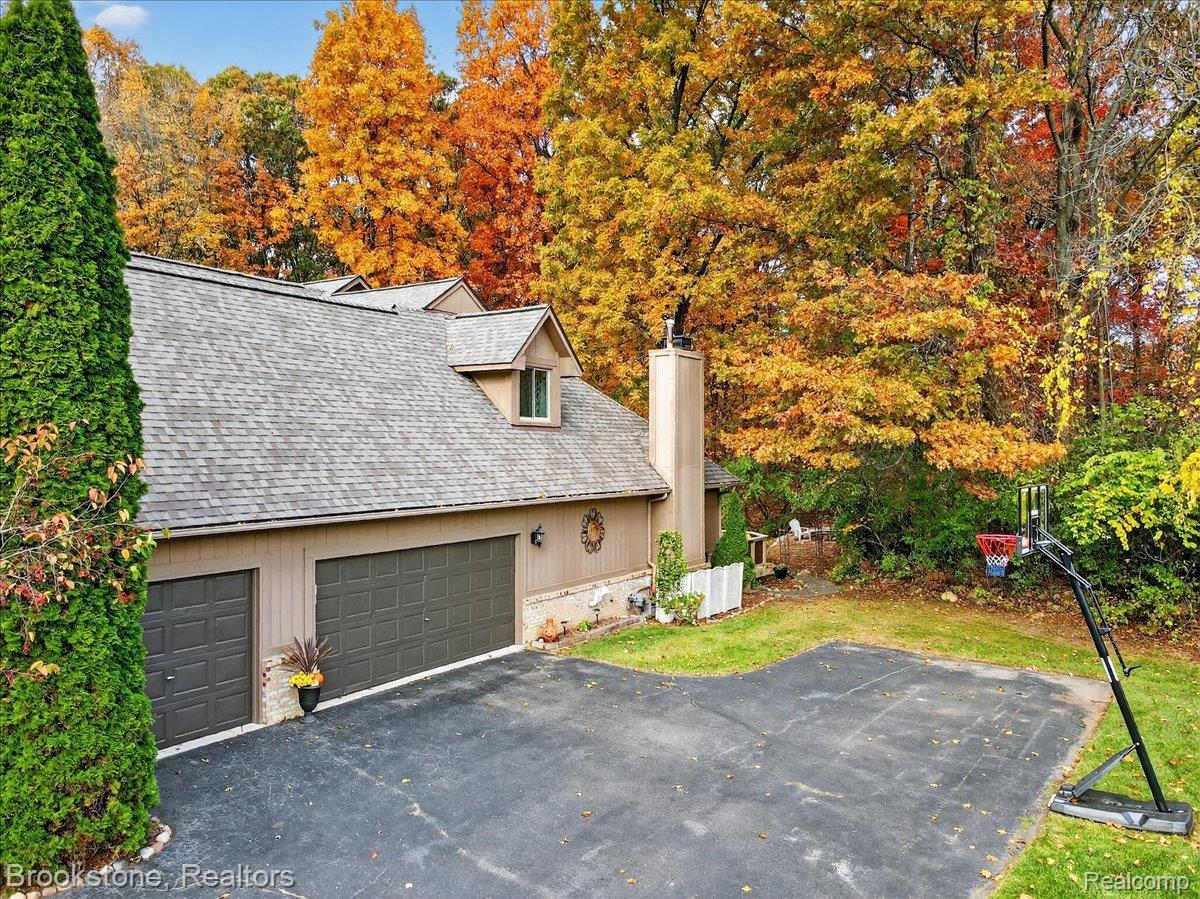Lake Homes Realty
1-866-525-34669748 forest ridge drive
Springfield Charter Township, MI 48348
$619,900
5 BEDS 3.5 BATHS
4,616 SQFT0.75 AC LOTResidential - Single Family




Bedrooms 5
Total Baths 4
Full Baths 3
Square Feet 4616
Acreage 0.76
Status Accepting Backup Offers
MLS # 20251052168
County Oakland
More Info
Category Residential - Single Family
Status Accepting Backup Offers
Square Feet 4616
Acreage 0.76
MLS # 20251052168
County Oakland
Located in one of Clarkston’s most sought-after neighborhoods, this 5-bedroom, 3.5-bath home comes with many recent improvements, including a new roof (2022) with a 50-year transferable warranty, a brand-new furnace and water heater (2025), and a new deck (2025).
The bright, welcoming foyer opens into a spacious main level filled with natural light. The great room features a full wall of windows overlooking peaceful wooded views, giving the space an open and airy feel. The kitchen has ample space to cook and gather, featuring granite countertops, a large island, and a built-in desk area—all seamlessly integrated into the dining and living spaces.
The first-floor primary suite offers beautiful views, a jetted tub, and a large walk-in closet. Upstairs, you’ll find three generous bedrooms, plus a large finished bonus room over the 3-car garage. Throughout the home, there are tons of closet spaces and storage.
The fully finished walk-out basement adds even more flexibility with areas for a gym, rec room, second living space, a kitchenette, a full bath, and an additional bedroom—great for guests.
Outside, enjoy a private, tree-lined backyard and a deck with a natural gas hookup for grilling.
All of this is just minutes from I-75 and Downtown Clarkston, close to parks, dining, and shopping, and located within the Clarkston Community School District.
Location not available
Exterior Features
- Style Colonial
- Construction Single Family
- Siding Brick, BrickVeneer, WoodSiding
- Roof Asphalt
- Garage Yes
Interior Features
- Appliances Dishwasher, Disposal, Dryer, FreeStandingElectricRange, FreeStandingRefrigerator, Humidifier, Microwave, Washer, WaterSoftenerOwned
- Heating ForcedAir, NaturalGas
- Cooling CeilingFans, CentralAir
- Fireplaces Description FamilyRoom, Gas
- Living Area 4,616 SQFT
- Year Built 1998
Neighborhood & Schools
- High School Clarkston
Financial Information
- Parcel ID 0714351007
Additional Services
Internet Service Providers
Listing Information
Listing Provided Courtesy of Brookstone, Realtors LLC
Listing data is current as of 01/08/2026.


 All information is deemed reliable but not guaranteed accurate. Such Information being provided is for consumers' personal, non-commercial use and may not be used for any purpose other than to identify prospective properties consumers may be interested in purchasing.
All information is deemed reliable but not guaranteed accurate. Such Information being provided is for consumers' personal, non-commercial use and may not be used for any purpose other than to identify prospective properties consumers may be interested in purchasing.