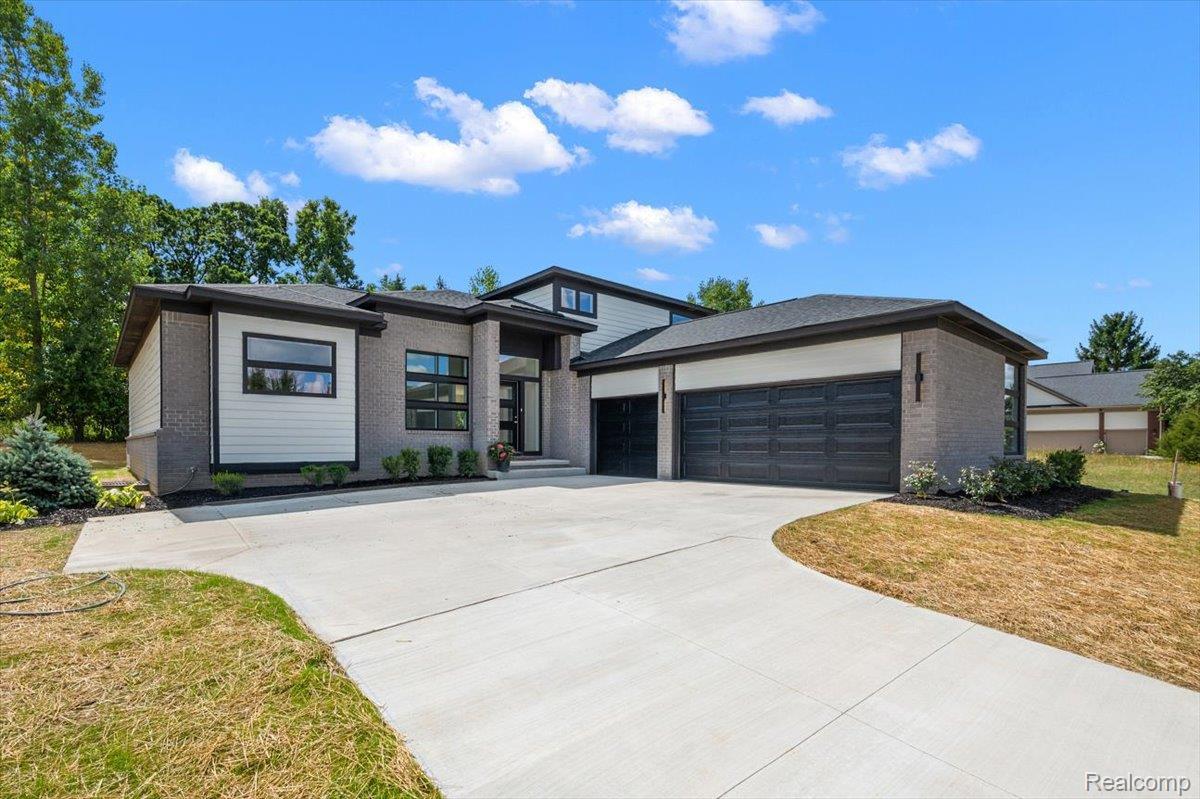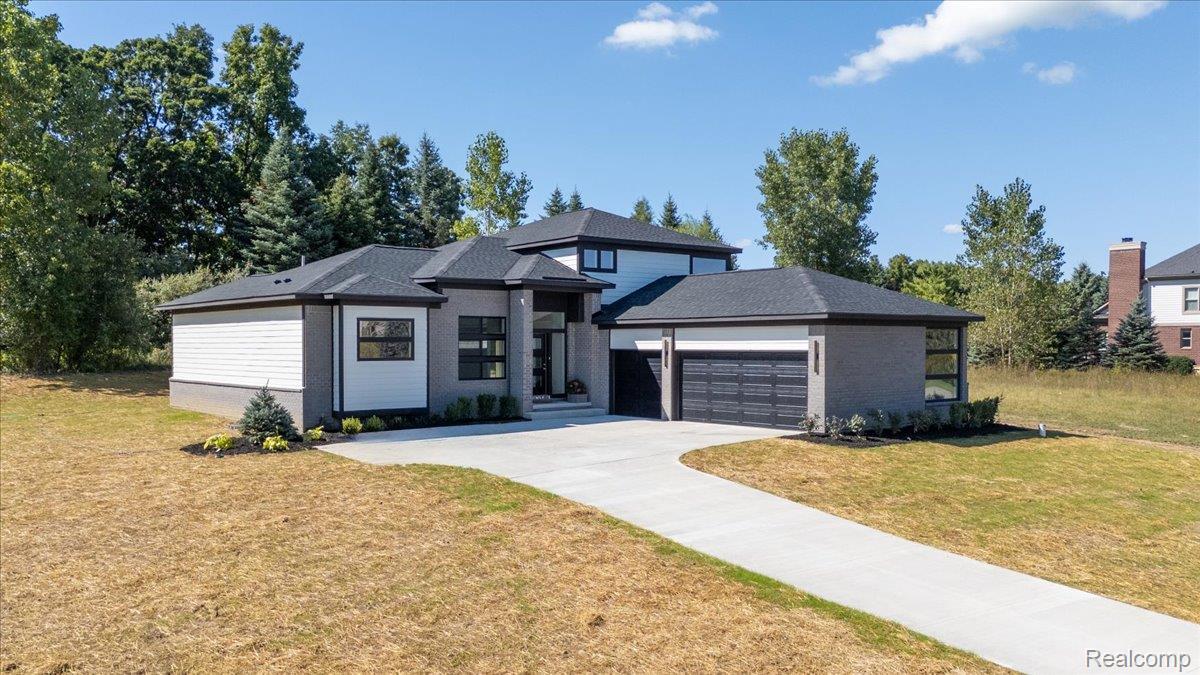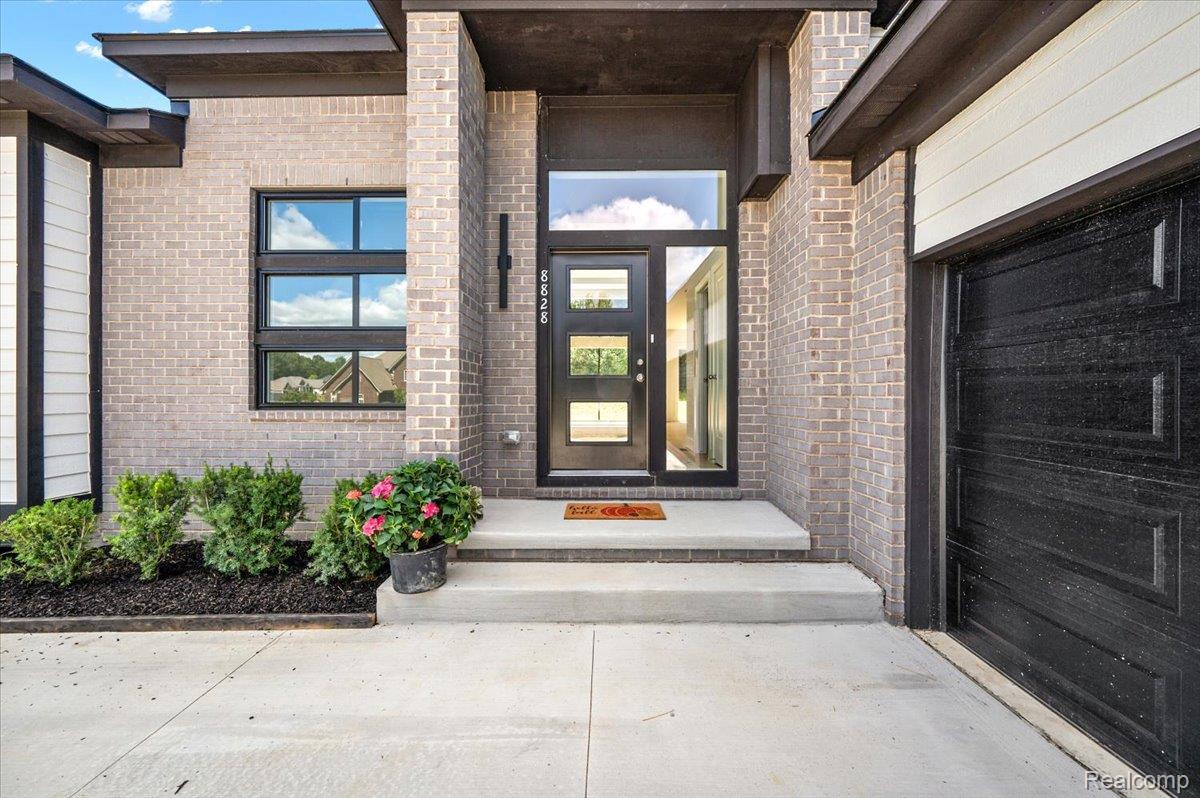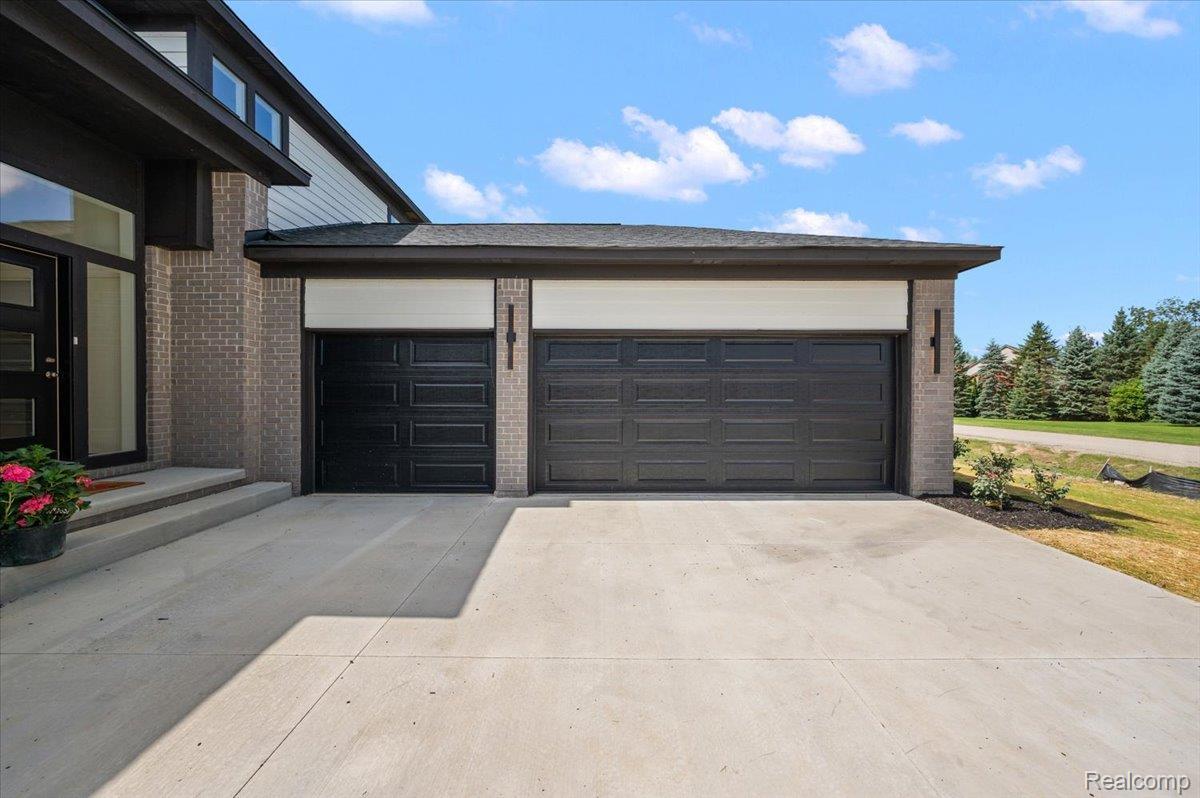Lake Homes Realty
1-866-525-34668828 stonewall e.
Independence Charter Township, MI 48348
$650,000
3 BEDS 2.5 BATHS
2,421 SQFT0.4 AC LOTResidential - Single Family




Bedrooms 3
Total Baths 3
Full Baths 2
Square Feet 2421
Acreage 0.4
Status Pending
MLS # 20251032243
County Oakland
More Info
Category Residential - Single Family
Status Pending
Square Feet 2421
Acreage 0.4
MLS # 20251032243
County Oakland
Experience contemporary elegance in this newly constructed prairie-style home, perfectly situated in one of Clarkston’s most prestigious subdivisions. Surrounded by exceptional properties, this residence offers the perfect balance of sophistication, comfort, and convenience—just minutes from I-75, county parks, fine dining, and shopping.
Inside, soaring 9-, 10-, and 12-foot ceilings complement sun-filled rooms with custom windows that frame the natural beauty outside. The great room showcases a dramatic wall of windows, a 12-foot ceiling with fan, and a gas fireplace, seamlessly flowing into the gourmet kitchen. Here, you’ll find white cabinetry, stainless steel appliances (including a double oven), a walk-in pantry, and a striking 9x5 chocolate-hued island with farm-style sink.
The primary suite is a true retreat with dual walk-in closets and a spa-inspired bath featuring dual sinks, dual showers, soaking tub, and private commode. Additional highlights include a first-floor office/den, open loft with corner windows (convertible to a 4th bedroom), and a mudroom with cubbies plus a walk-in closet.
A 3+ car finished side-entry garage, unfinished basement, and high-efficiency mechanicals ensure both style and practicality. Award-winning Clarkston schools and includes some landscaping complete this exceptional offering.
Location not available
Exterior Features
- Style Contemporary
- Construction Single Family
- Siding Brick, WoodSiding
- Roof Asphalt
- Garage Yes
Interior Features
- Appliances BuiltInElectricRange, Dishwasher, Disposal, DoubleOven, ElectricCooktop, EnergyStarQualifiedDishwasher, Humidifier, Microwave, SelfCleaningOven, StainlessSteelAppliances
- Heating ForcedAir, HighEfficiencySealedCombustion, NaturalGas
- Cooling CeilingFans, CentralAir
- Fireplaces Description Gas, GreatRoom
- Living Area 2,421 SQFT
- Year Built 2025
Neighborhood & Schools
- High School Clarkston
Financial Information
- Parcel ID 0810427003
Additional Services
Internet Service Providers
Listing Information
Listing Provided Courtesy of Keller Williams Premier
Listing data is current as of 09/17/2025.


 All information is deemed reliable but not guaranteed accurate. Such Information being provided is for consumers' personal, non-commercial use and may not be used for any purpose other than to identify prospective properties consumers may be interested in purchasing.
All information is deemed reliable but not guaranteed accurate. Such Information being provided is for consumers' personal, non-commercial use and may not be used for any purpose other than to identify prospective properties consumers may be interested in purchasing.