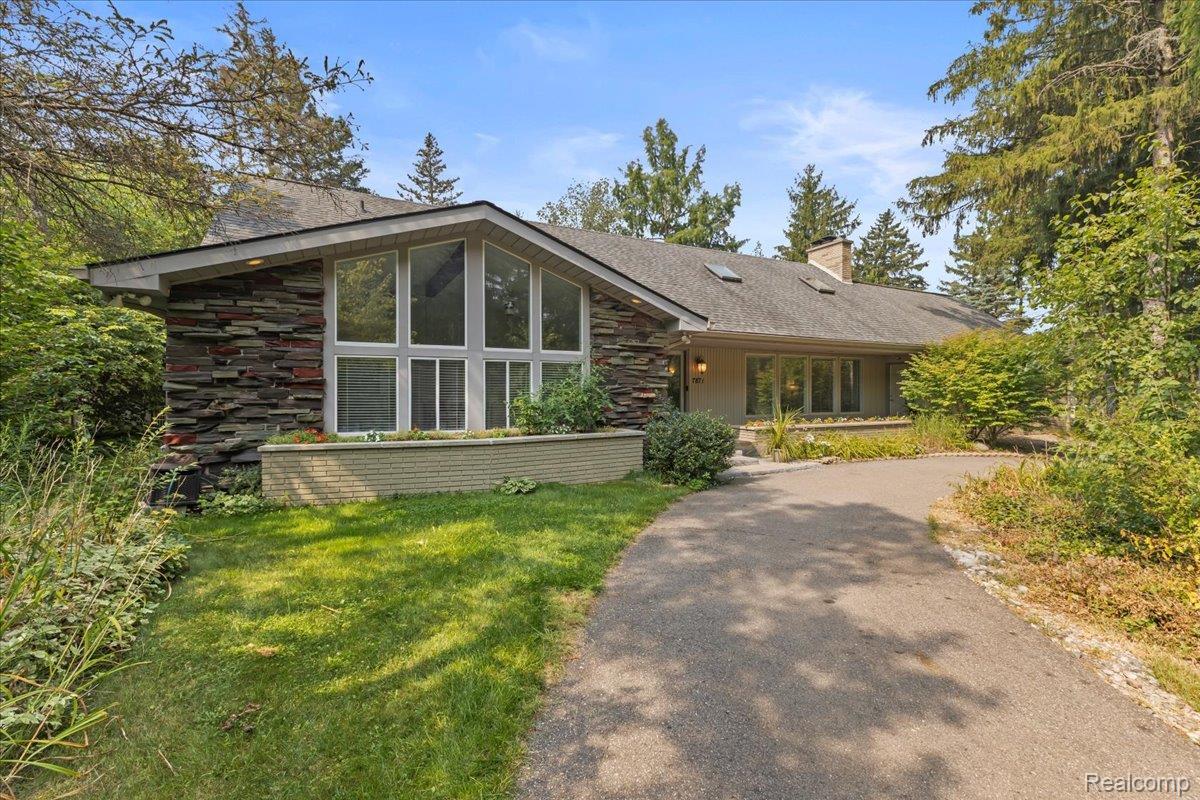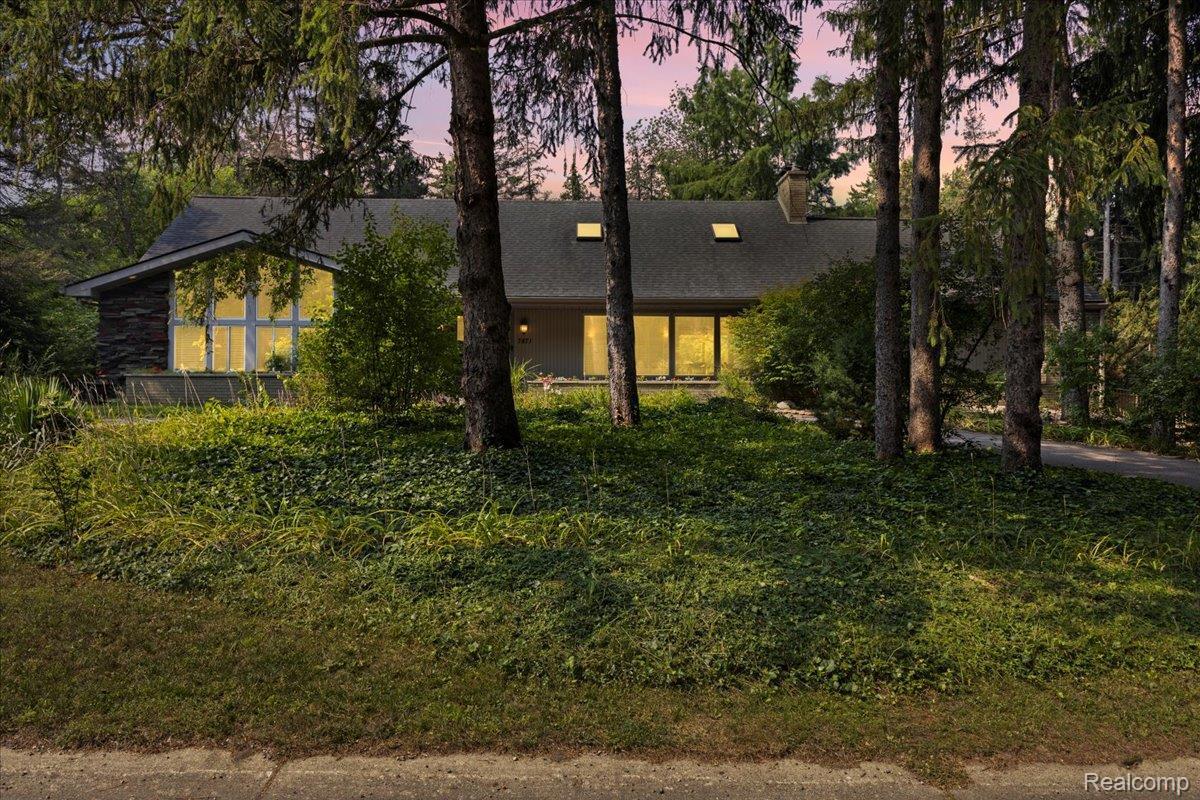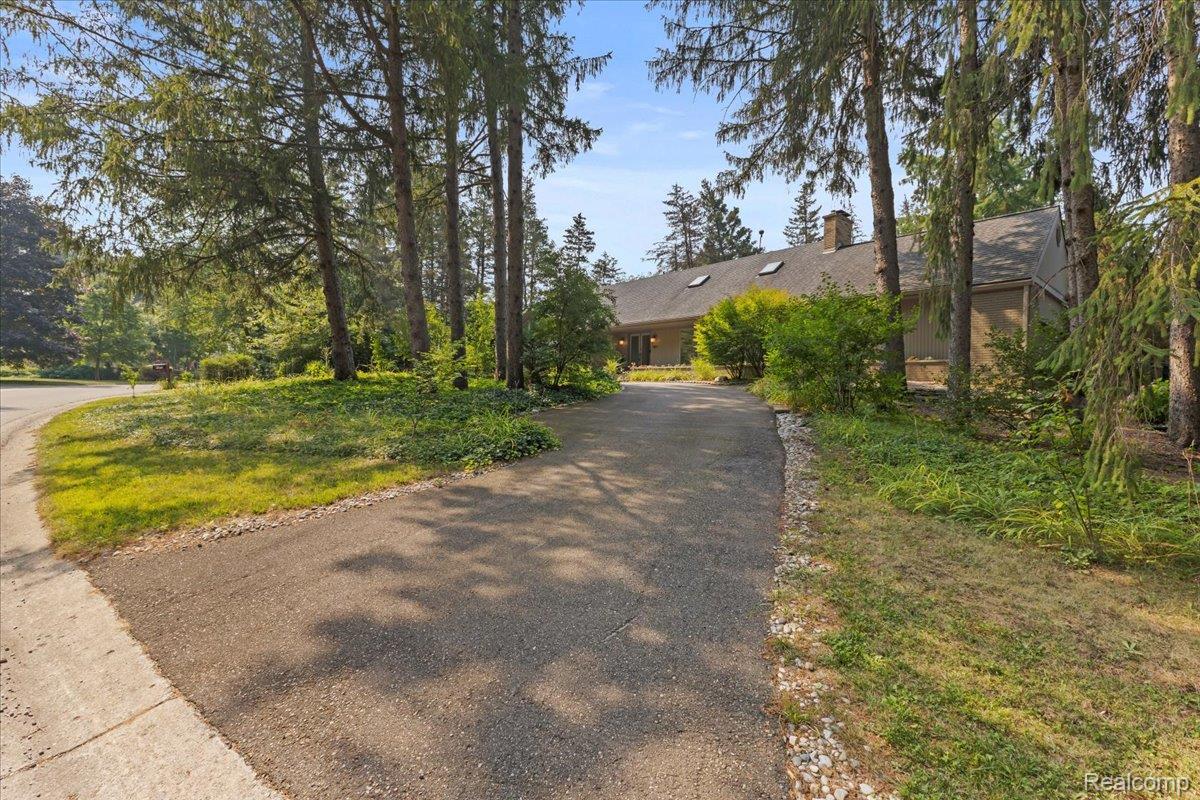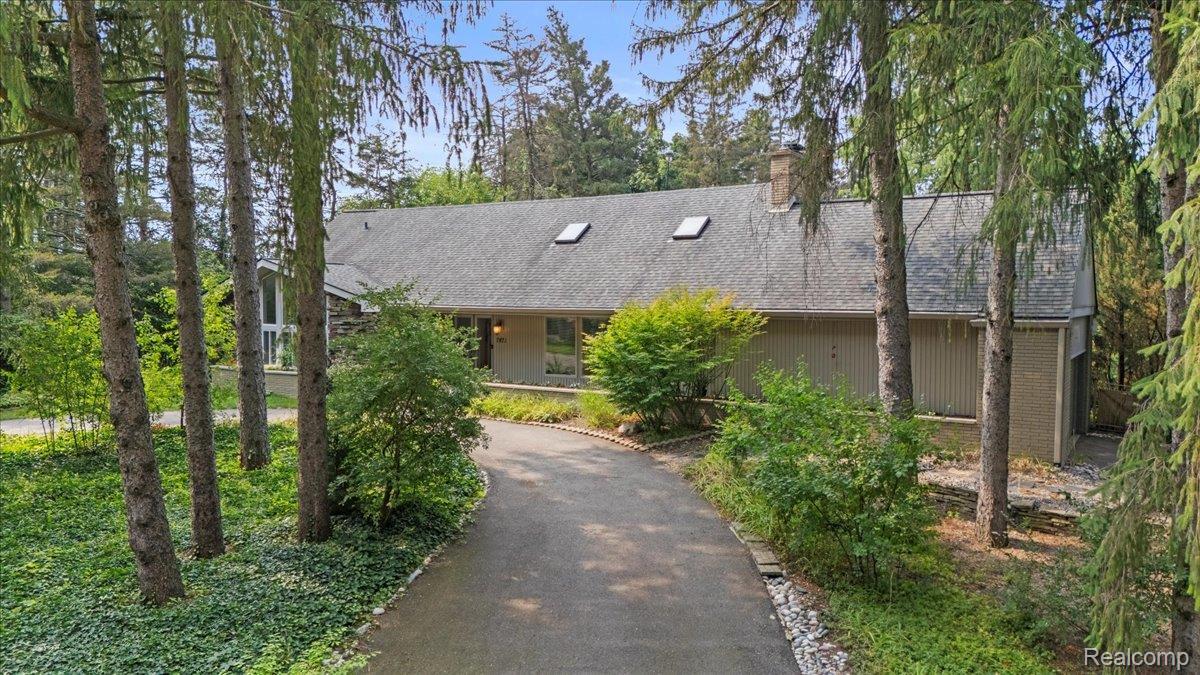Lake Homes Realty
1-866-525-34667871 caberfae trail
Independence Charter Township, MI 48348
$474,900
3 BEDS 2.5 BATHS
3,585 SQFT0.43 AC LOTResidential - Single Family




Bedrooms 3
Total Baths 3
Full Baths 2
Square Feet 3585
Acreage 0.44
Status Pending
MLS # 20251022406
County Oakland
More Info
Category Residential - Single Family
Status Pending
Square Feet 3585
Acreage 0.44
MLS # 20251022406
County Oakland
Tucked into a quiet neighborhood that feels like a hidden oasis, this home is surrounded by mature trees and full of natural light. Inside, the spacious layout offers generous living areas and a welcoming sense of comfort. The kitchen is large and functional, with granite countertops and big windows that make it a bright and easy place to gather. It flows nicely into the dining room, making everyday meals and entertaining a breeze. The first floor also features a primary bedroom with an attached bath and the convenience of main level laundry. Upstairs offers a rec room that could be used for entertainment or as a playroom, complete with a door wall that opens to a balcony overlooking the patio and pool. One of the second story bedrooms features French doors, a fireplace, and a skylight, creating a whimsical and inviting space. Another bedroom upstairs is very spacious with multiple closets, and a full bath with dual vanities adds comfort and function. Downstairs, the full basement is partially finished and offers plenty of potential for additional living space along with abundant storage. The true standout is the backyard retreat, featuring a 36 by 18 foot inground pool with diving board, plus a hot tub for relaxing after a long day. The low maintenance yard keeps things simple so you can focus on enjoying the view. Storage is abundant throughout the home and there is plenty of parking with a circle drive in the front and a second driveway that leads to the attached garage. Whether you are hosting your next pool party or enjoying a quiet evening at home, this property offers something special.
Location not available
Exterior Features
- Style Contemporary
- Construction Single Family
- Siding Brick, Stone, VinylSiding
- Roof Asphalt
- Garage Yes
Interior Features
- Appliances Dishwasher, Dryer, FreeStandingGasOven, FreeStandingRefrigerator, Microwave, StainlessSteelAppliances, Washer
- Heating ForcedAir, NaturalGas
- Cooling CeilingFans, CentralAir
- Fireplaces Description FamilyRoom, GreatRoom
- Living Area 3,585 SQFT
- Year Built 1969
Neighborhood & Schools
- High School Clarkston
Financial Information
- Parcel ID 0814303003
Additional Services
Internet Service Providers
Listing Information
Listing Provided Courtesy of Berkshire Hathaway HomeServices Michigan Real Est
Listing data is current as of 10/07/2025.


 All information is deemed reliable but not guaranteed accurate. Such Information being provided is for consumers' personal, non-commercial use and may not be used for any purpose other than to identify prospective properties consumers may be interested in purchasing.
All information is deemed reliable but not guaranteed accurate. Such Information being provided is for consumers' personal, non-commercial use and may not be used for any purpose other than to identify prospective properties consumers may be interested in purchasing.