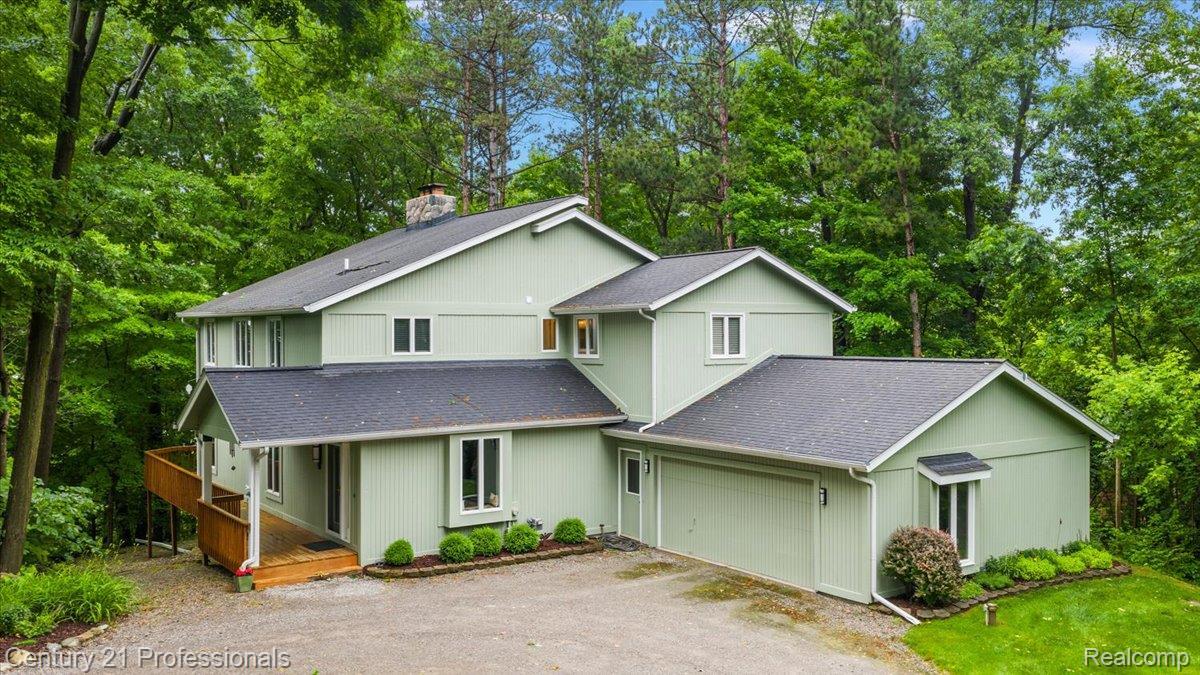7340 deer lake road
Independence Charter Township, MI 48346
5 BEDS 3-Full 1-Half BATHS
1.26 AC LOTResidential - Single Family

Bedrooms 5
Total Baths 4
Full Baths 3
Acreage 1.27
Status Off Market
MLS # 20251010465
County Oakland
More Info
Category Residential - Single Family
Status Off Market
Acreage 1.27
MLS # 20251010465
County Oakland
This beautifully maintained 5-bedroom, 4-bath home offers over 4,000 sq ft of finished living space on 1.27 wooded acres with seasonal lake views. A rare blend of privacy, comfort, and timeless style—just a short walk to Deer Lake and minutes to I-75 and Dixie Hwy.
The open layout features vaulted ceilings, hardwood floors, and large windows that flood the home with natural light. The granite kitchen includes a walk-in pantry, buffet/coffee bar, and counter seating. Dining and living areas share a masonry fireplace, perfect for cozy gatherings.
The spacious primary suite includes a walk-in closet, fully renovated skylit bathroom, and private balcony. Three additional bedrooms and a Juliet-style landing complete the upper level.
The walk-out lower level offers a fifth bedroom, full bath, and a large great room with a masonry fireplace—ideal for entertaining, guests, au pair, or multi-generational living.
Additional features include a 2.5-car attached garage, first-floor laundry, and a wraparound deck ready for your personal touch. And easy walk to Deer Lake Beach & Downtown Clarkston
This is more than a home—it’s a lifestyle. A place to slow down, spread out, and settle in.
Location not available
Exterior Features
- Style Colonial, Contemporary, Other, Traditional, Victorian
- Construction Single Family
- Siding Brick, Cedar, VinylSiding, WoodSiding
- Roof Asphalt
- Garage Yes
Interior Features
- Appliances Dishwasher, Dryer, FreeStandingGasRange, FreeStandingRefrigerator, Microwave, Washer
- Heating NaturalGas, Zoned
- Cooling AtticFan, CeilingFans
- Fireplaces Description DiningRoom, FamilyRoom, GreatRoom
- Year Built 1977
Neighborhood & Schools
- High School Clarkston
Financial Information
- Parcel ID 0830202019


 All information is deemed reliable but not guaranteed accurate. Such Information being provided is for consumers' personal, non-commercial use and may not be used for any purpose other than to identify prospective properties consumers may be interested in purchasing.
All information is deemed reliable but not guaranteed accurate. Such Information being provided is for consumers' personal, non-commercial use and may not be used for any purpose other than to identify prospective properties consumers may be interested in purchasing.