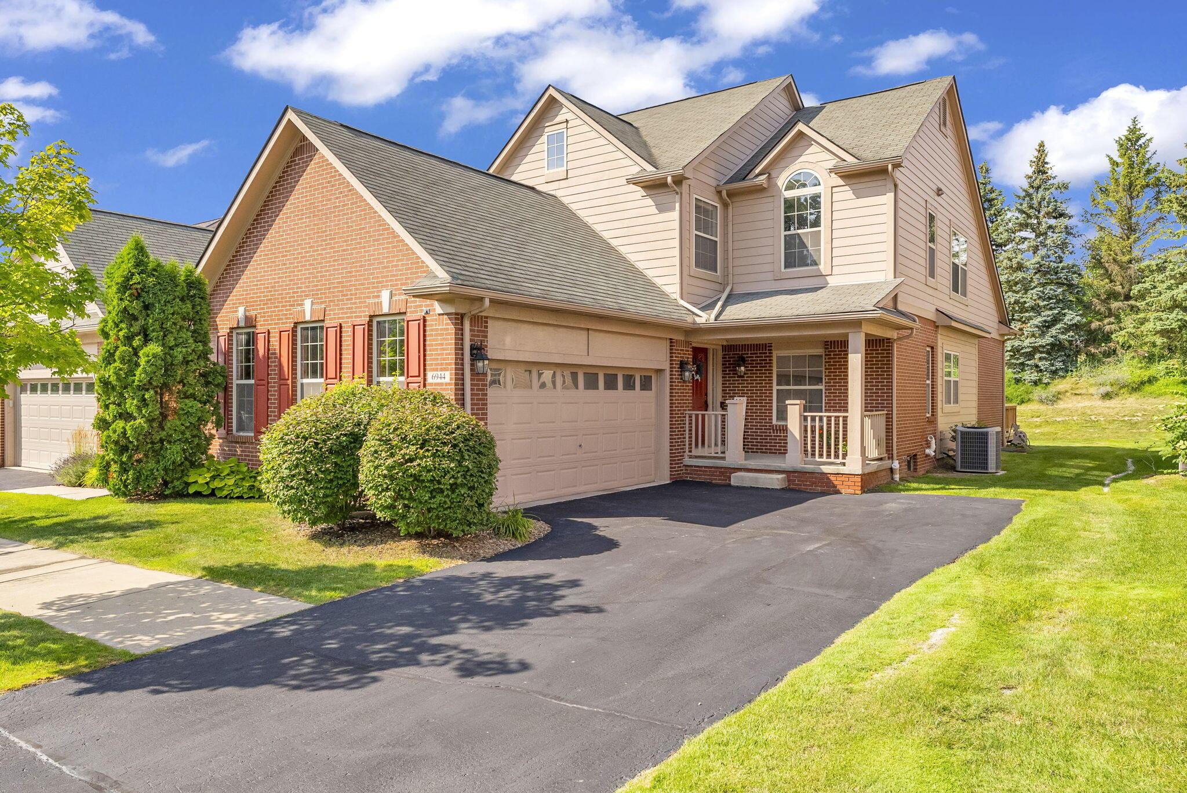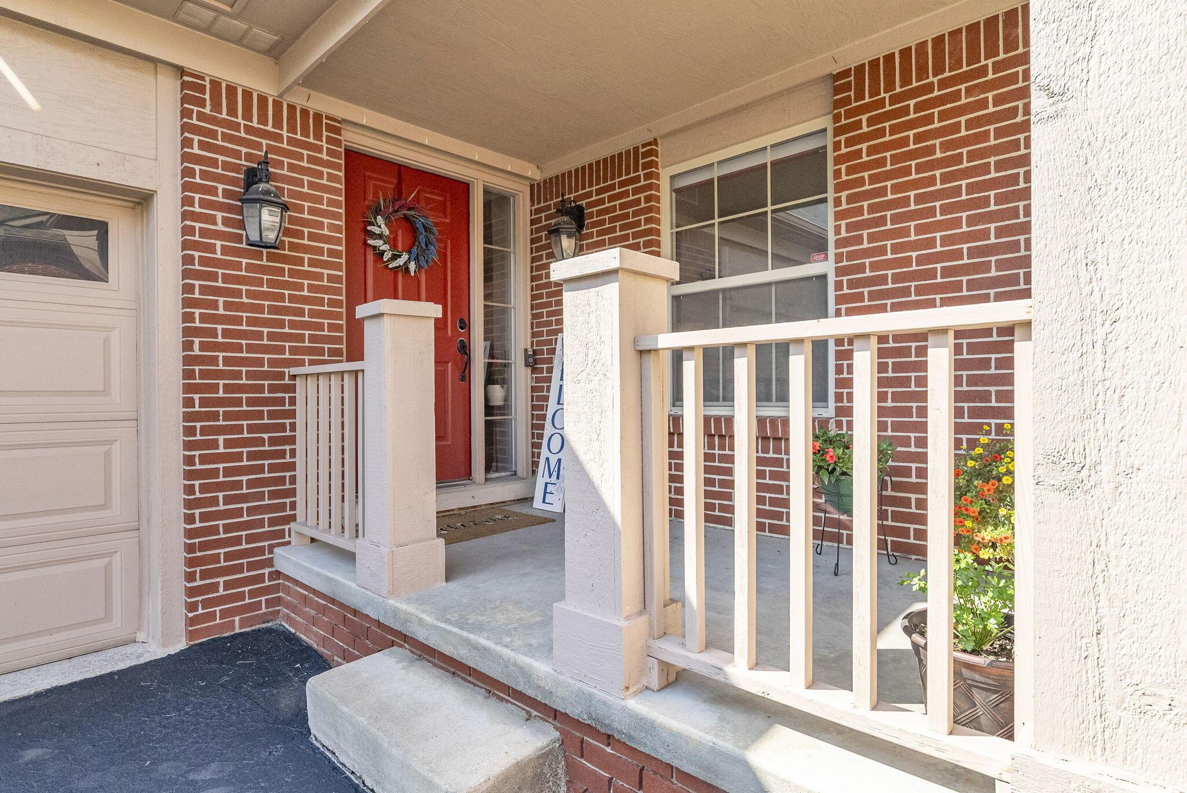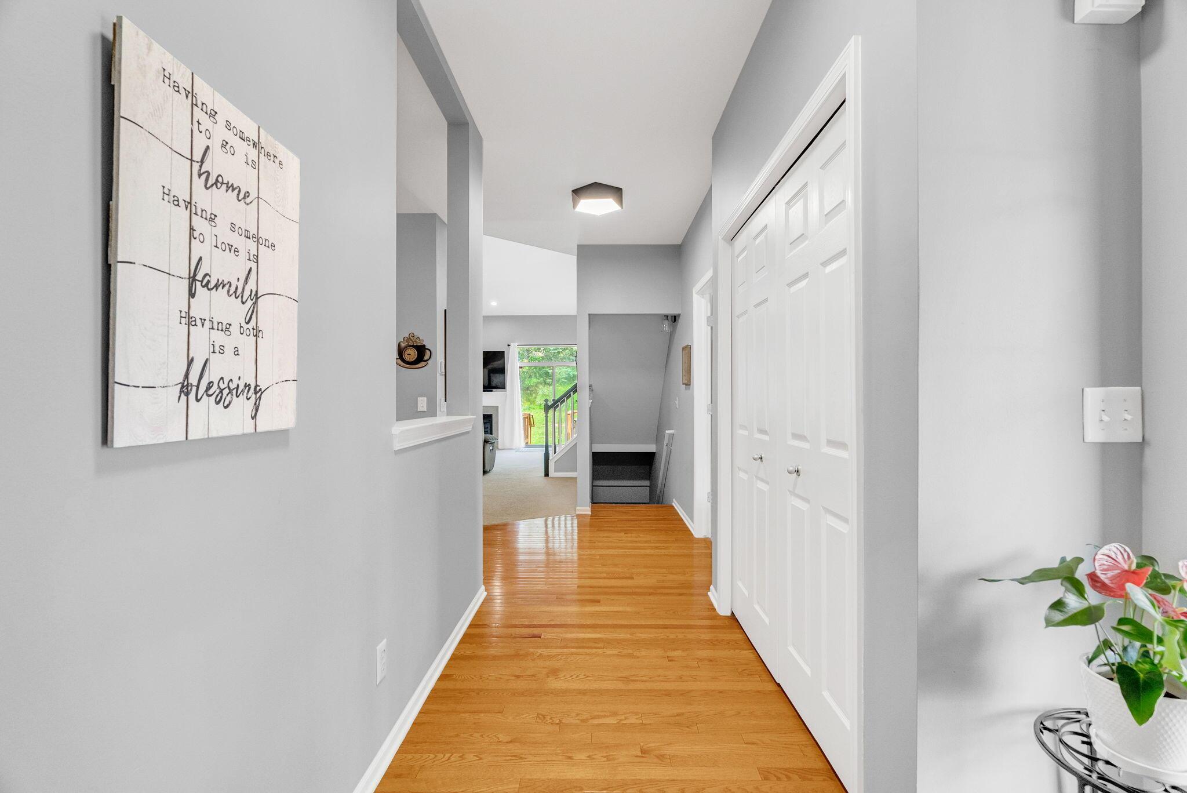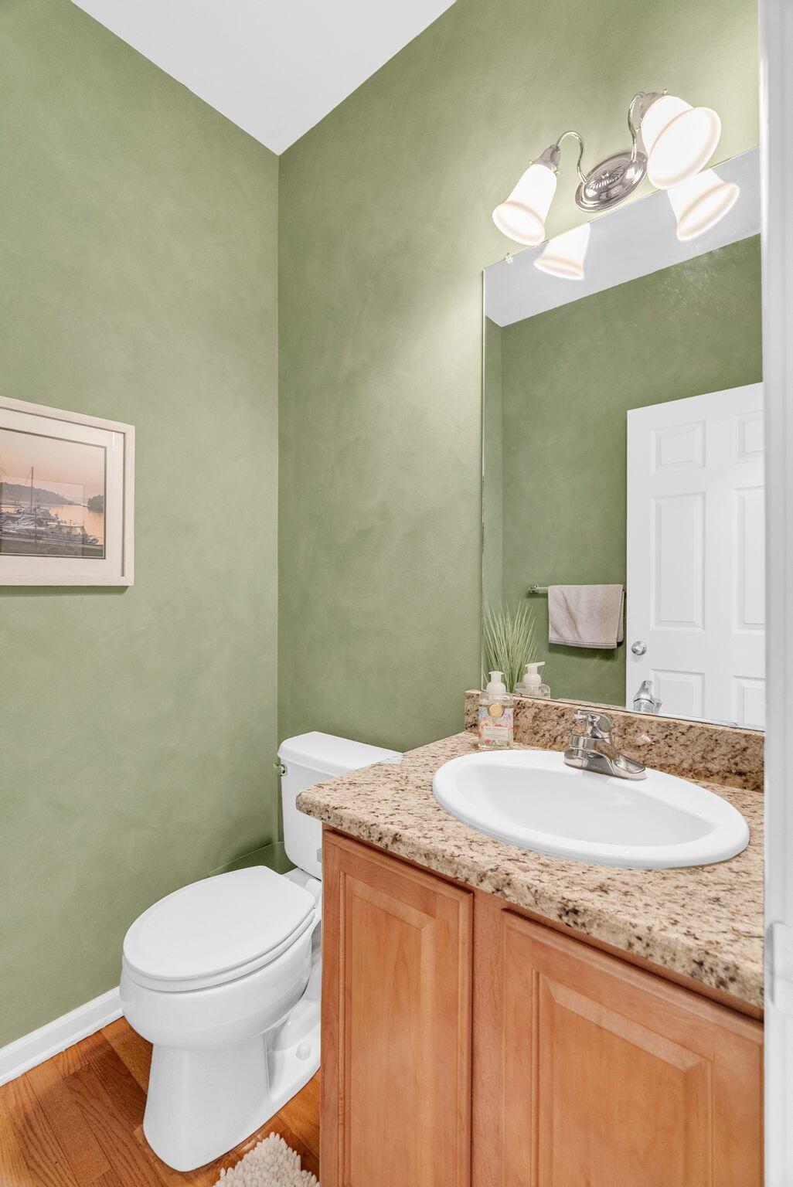Lake Homes Realty
1-866-525-34666944 stonewood place
Village Of Clarkston City, MI 48346
$409,900
4 BEDS 2.5 BATHS
2,036 SQFTResidential - Condominium




Bedrooms 4
Total Baths 3
Full Baths 2
Square Feet 2036
Status Active
MLS # 81025037231
County Oakland
More Info
Category Residential - Condominium
Status Active
Square Feet 2036
MLS # 81025037231
County Oakland
Sought after 4 bedroom home with first floor master suite complete with a private full bath and spacious closets AND separate entry bedroom. Desirable end-unit. Very open floor plan, perfect for entertaining. 9ft ceilings in Kitchen ample 42'' cabinetry, granite countertops and all appliances. Great Room offers towering ceiling with gas fireplace and doorwall to extensive decking. Desirable first-floor laundry. Upper level offer large loft overlooking Great Room, two additional generously sized bedrooms and a full bath. Lower level is already plumbed with 3-piece rough or wet bar and ready for your perfect vision. Attached 2-car side entry garage. Professionally painted in designer color, new fixtures throughout... HOA fees cover the lawn maintenance, snow removal and communityparks. to local conveniences; I-75 and Dixie for easy commute, close to downtown Clarkston, shopping, restaurants, medical facilities, and more. Enjoy a low-maintenance move-in ready lifestyle!
Location not available
Exterior Features
- Style Colonial
- Construction Condominium
- Siding Brick
- Roof Asphalt
- Garage Yes
Interior Features
- Appliances Dishwasher, Disposal, Dryer, Humidifier, Microwave, Refrigerator, Range, Washer
- Heating ForcedAir, NaturalGas
- Cooling CeilingFans, CentralAir
- Fireplaces Description FamilyRoom
- Living Area 2,036 SQFT
- Year Built 2005
Neighborhood & Schools
- High School Clarkston
Financial Information
- Parcel ID 0830252043
Additional Services
Internet Service Providers
Listing Information
Listing Provided Courtesy of K. W. Peterson & Associates
Listing data is current as of 10/07/2025.


 All information is deemed reliable but not guaranteed accurate. Such Information being provided is for consumers' personal, non-commercial use and may not be used for any purpose other than to identify prospective properties consumers may be interested in purchasing.
All information is deemed reliable but not guaranteed accurate. Such Information being provided is for consumers' personal, non-commercial use and may not be used for any purpose other than to identify prospective properties consumers may be interested in purchasing.