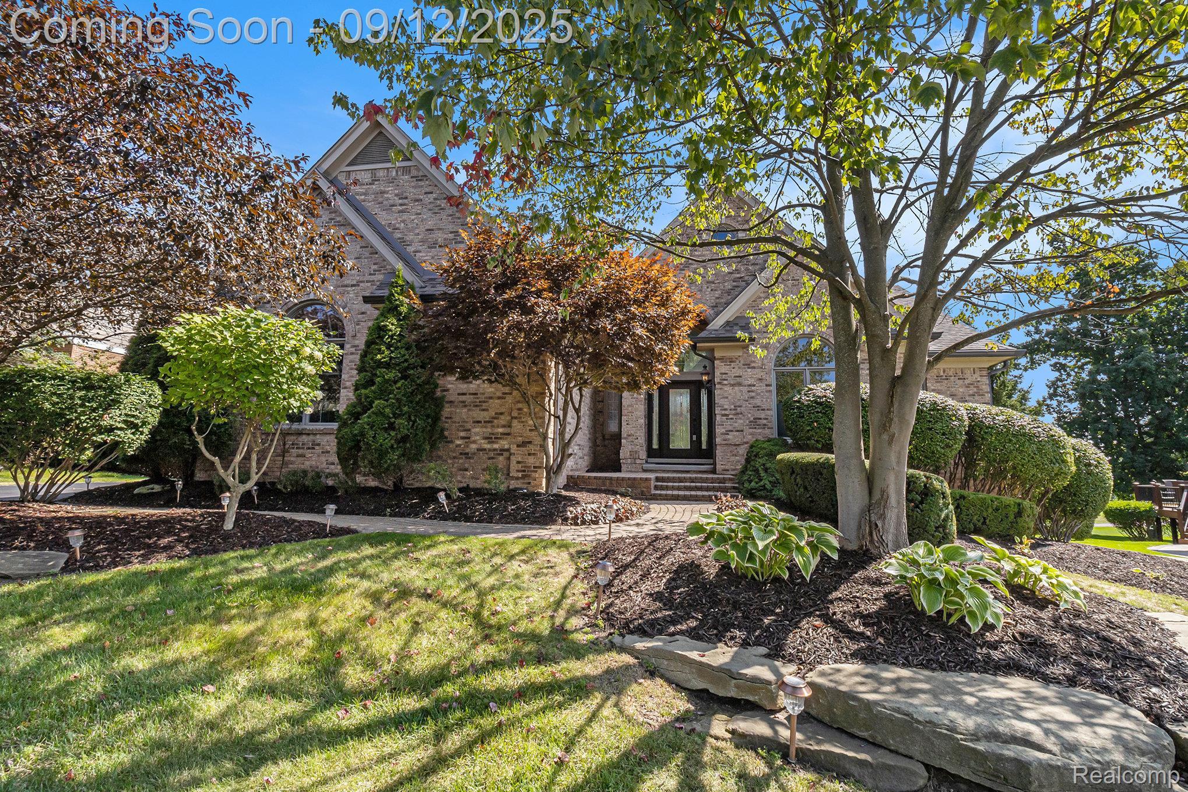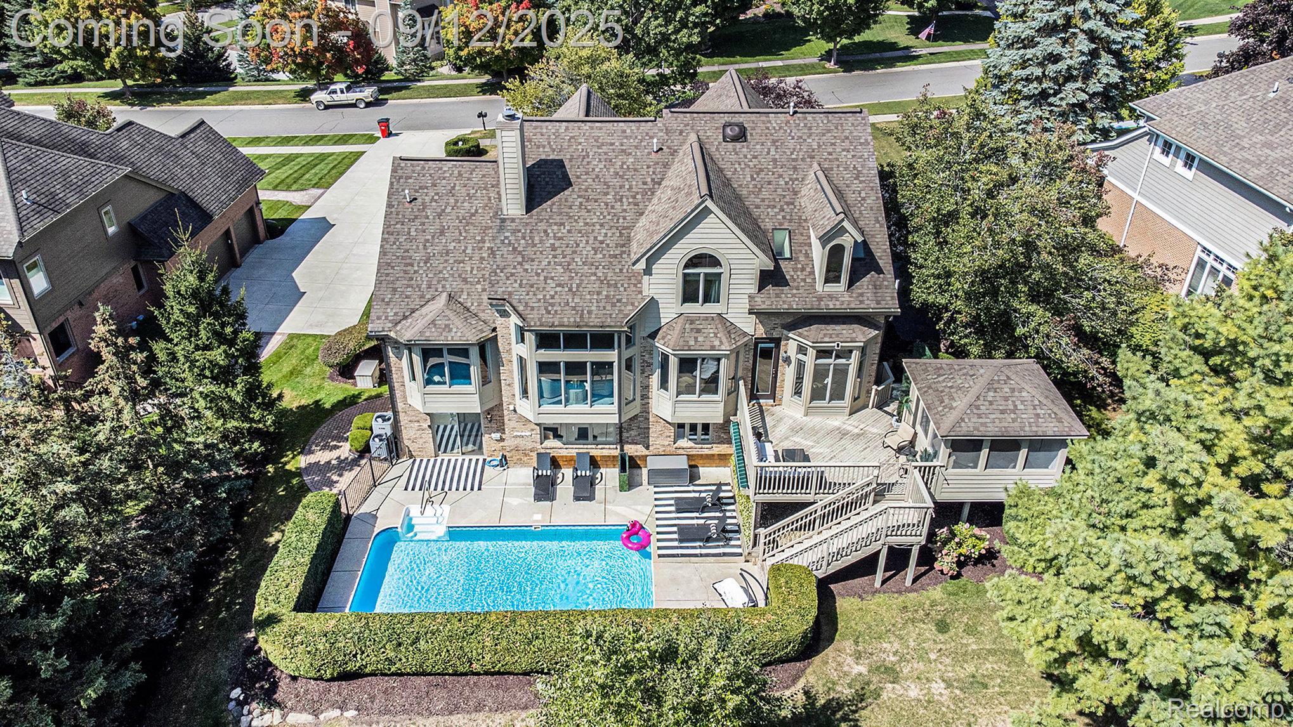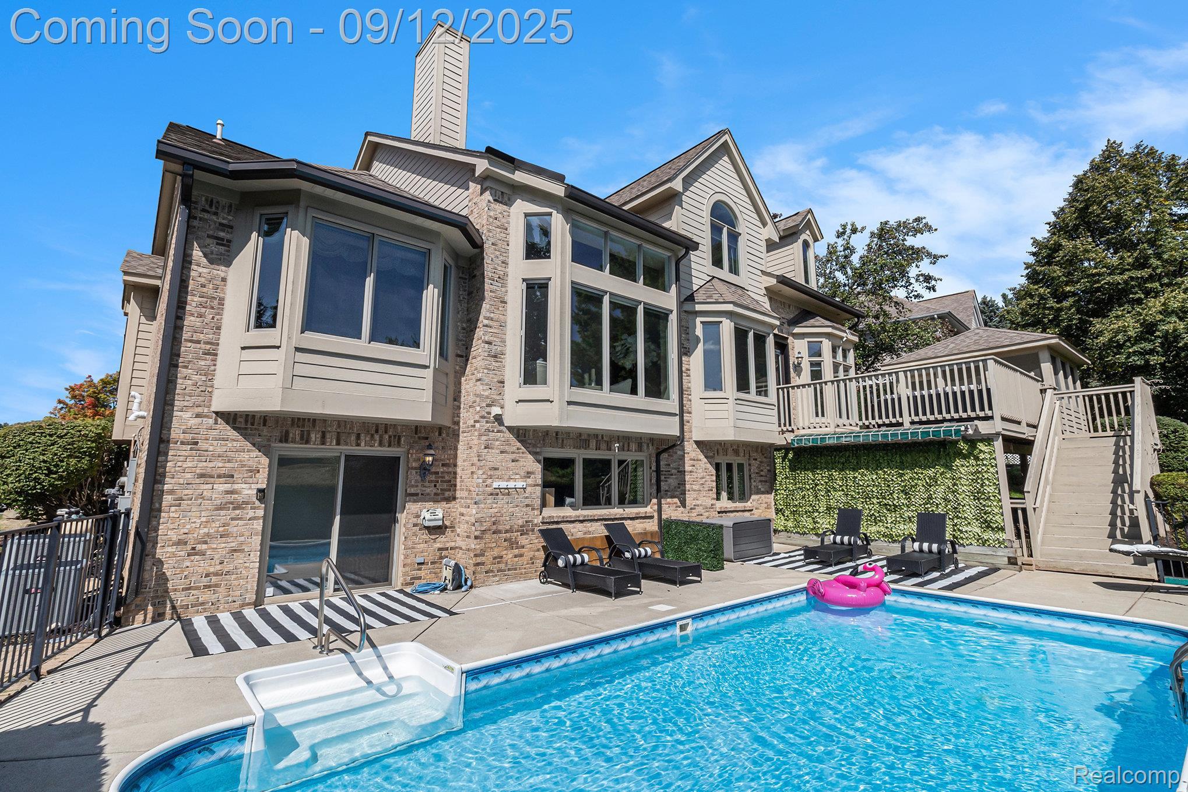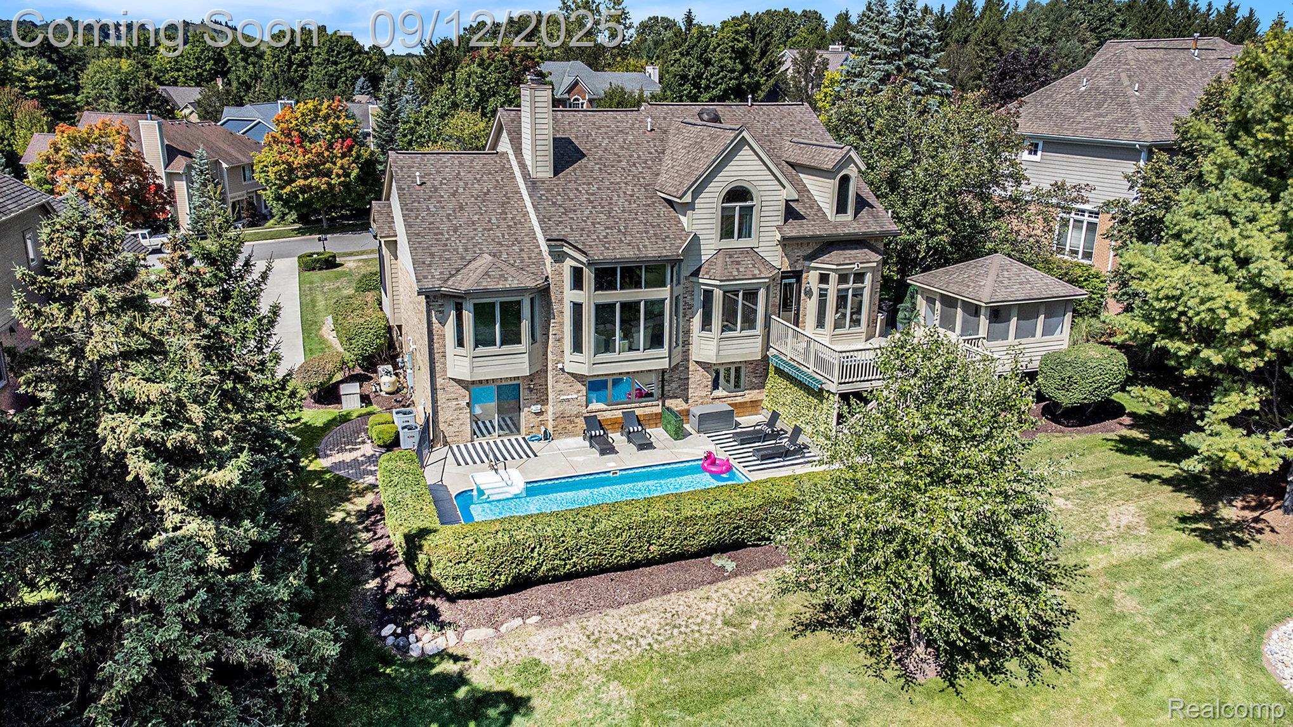Lake Homes Realty
1-866-525-3466New Listing
6847 oakhurst ridge road
Independence Charter Township, MI 48348
$685,000
4 BEDS 3.5 BATHS
4,310 SQFT0.31 AC LOTResidential - Single Family
New Listing




Bedrooms 4
Total Baths 4
Full Baths 3
Square Feet 4310
Acreage 0.32
Status Pending
MLS # 20251034200
County Oakland
More Info
Category Residential - Single Family
Status Pending
Square Feet 4310
Acreage 0.32
MLS # 20251034200
County Oakland
Welcome to your private retreat on the prestigious Oakhurst Golf Course, designed by the renowned Arthur Hills. Perfectly positioned along the 10th fairway, this residence combines modern style with resort-like amenities.
The home’s renovation brings a touch of glam to every detail, complemented by expansive views of the course. The first-floor primary suite offers the ultimate unwind—an ensuite retreat just steps away from the pool or the many amenities available through the Oakhurst Club. The entry beckons you to the soaring great room which offers a beautifully appointed stone fireplace and a Birdseye view of the tee. The kitchen opens to an upper level deck and a gazebo a perfect breakfast haven.
Entertaining is effortless with a fully finished lower level featuring a custom bar, media and recreation areas, guest bedroom, full bath, and abundant storage. A bonus garage space provides the perfect spot for poolside essentials, while the walkout leads you to your private backyard oasis. Swim under the sun, relax beneath the vintage awning, or enjoy shaded cocktails by the pool.
Upstairs, the gazebo on the upper deck delivers panoramic views of the 10th fairway—your front-row seat to both golf and golden-hour skies. With modern updates throughout, indoor-outdoor flow, and a prime location in one of Oakland County’s premier golf communities, this property offers a lifestyle that’s as vibrant as it is refined.
Location not available
Exterior Features
- Style CapeCod, Colonial
- Construction Single Family
- Siding Brick
- Roof Asphalt
- Garage Yes
Interior Features
- Appliances BuiltInElectricRange, Dishwasher, Disposal, DoubleOven, Dryer, EnergyStarQualifiedDryer, EnergyStarQualifiedDishwasher, EnergyStarQualifiedRefrigerator, EnergyStarQualifiedWasher, FreeStandingRefrigerator, SelfCleaningOven, StainlessSteelAppliances, Washer, WaterSoftenerOwned
- Heating ENERGYSTARQualifiedFurnaceEquipment, ForcedAir, NaturalGas
- Cooling CeilingFans, CentralAir, ENERGYSTARQualifiedCeilingFans
- Fireplaces Description Gas, GreatRoom
- Living Area 4,310 SQFT
- Year Built 1998
Neighborhood & Schools
- High School Clarkston
Financial Information
- Parcel ID 0824302003
Additional Services
Internet Service Providers
Listing Information
Listing Provided Courtesy of Berkshire Hathaway HomeServices Michigan Real Est
Listing data is current as of 09/17/2025.


 All information is deemed reliable but not guaranteed accurate. Such Information being provided is for consumers' personal, non-commercial use and may not be used for any purpose other than to identify prospective properties consumers may be interested in purchasing.
All information is deemed reliable but not guaranteed accurate. Such Information being provided is for consumers' personal, non-commercial use and may not be used for any purpose other than to identify prospective properties consumers may be interested in purchasing.