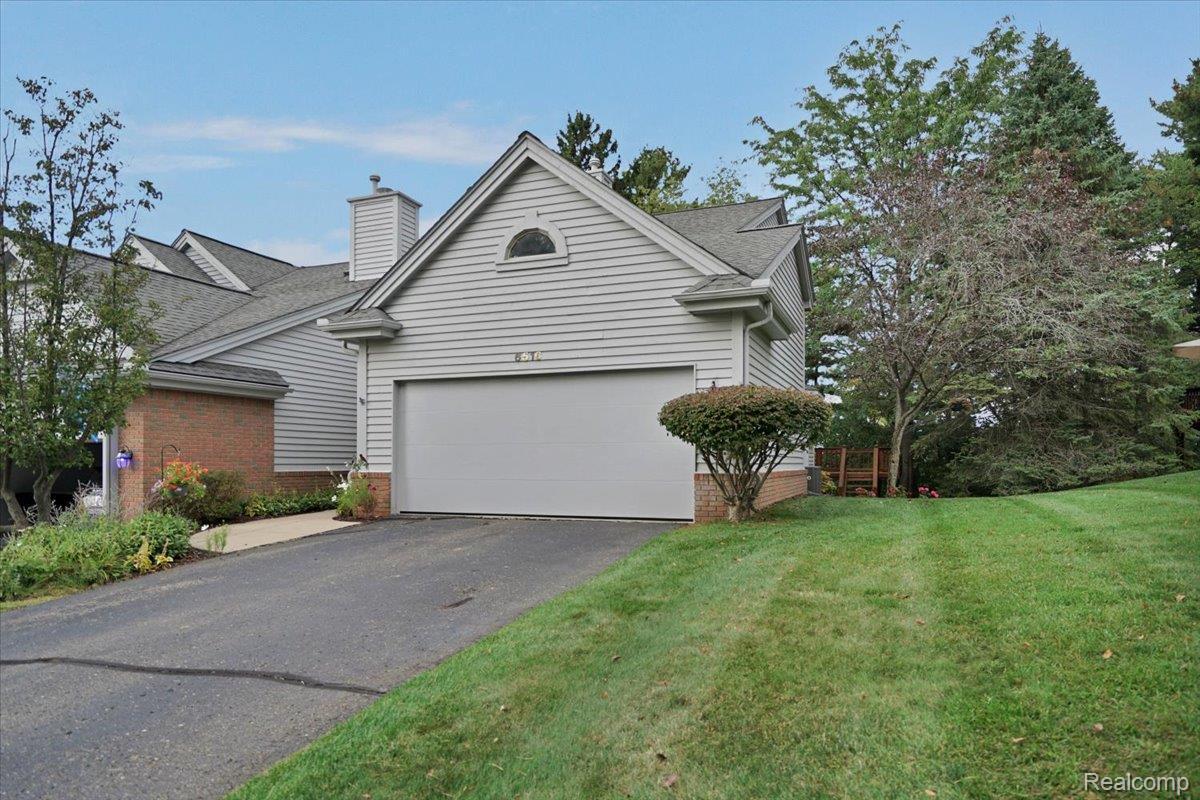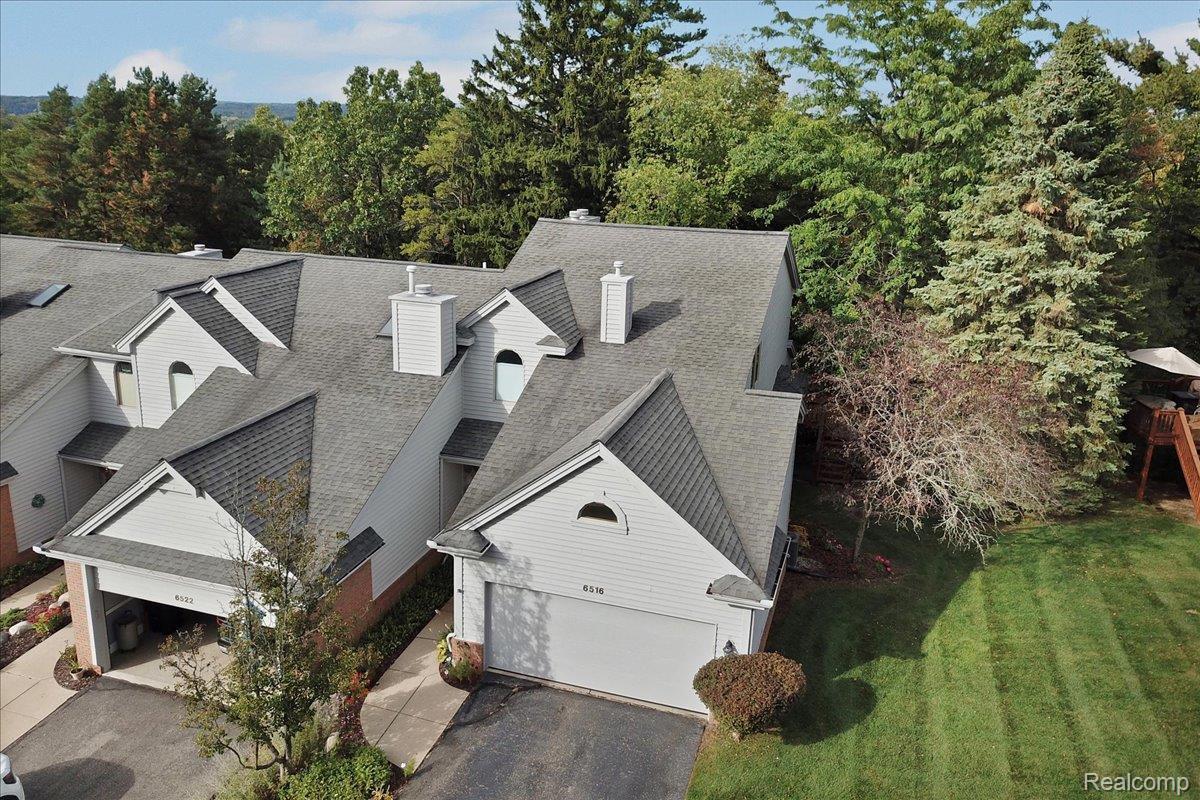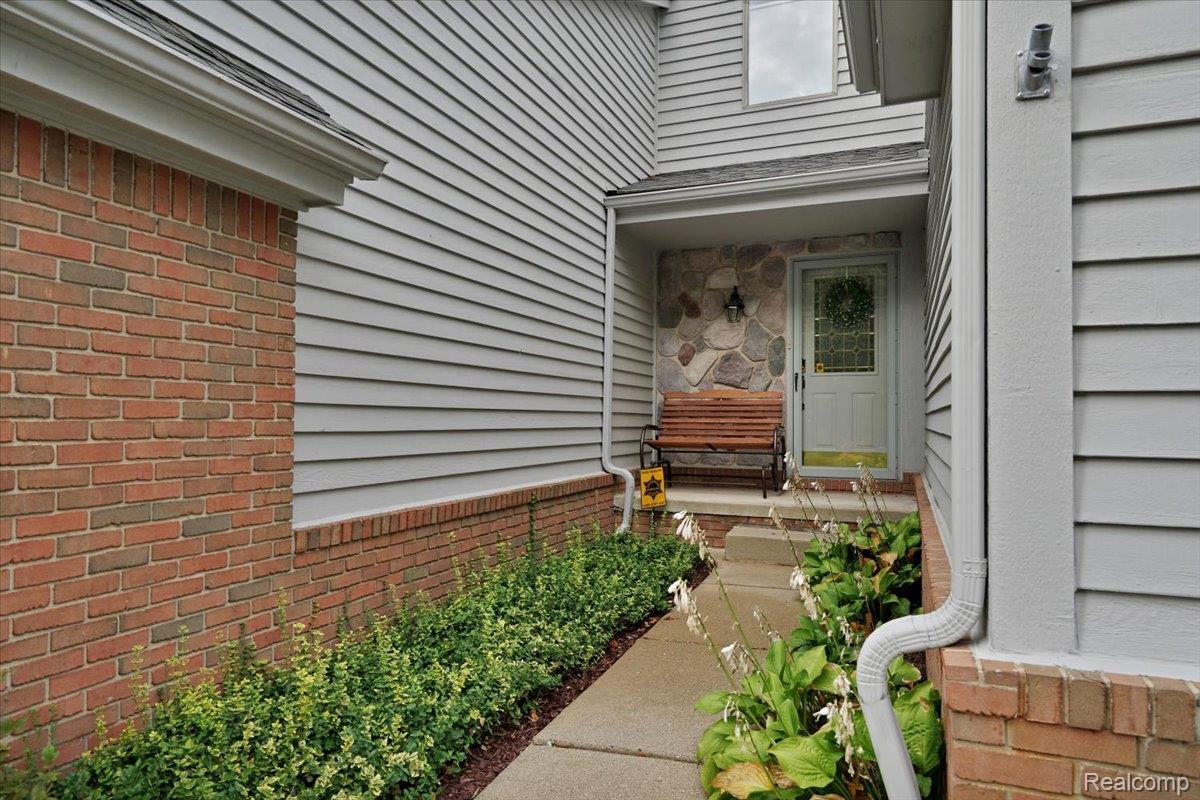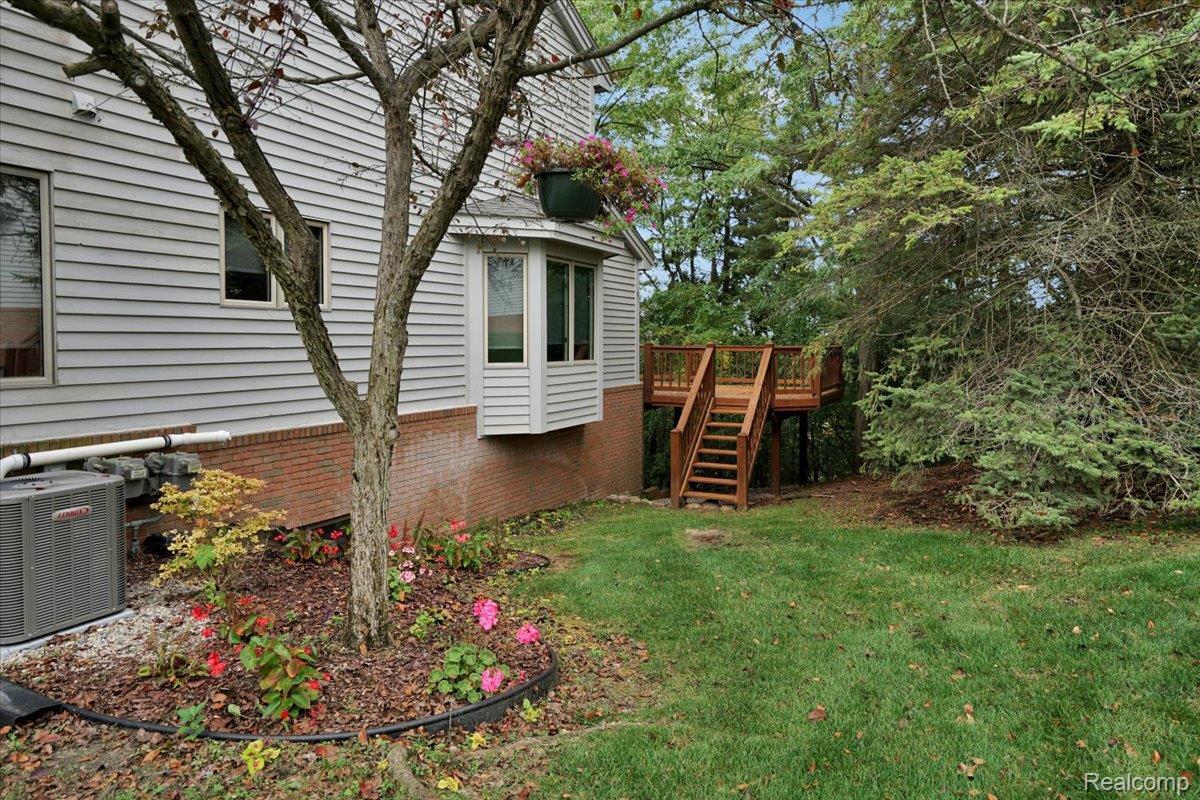Lake Homes Realty
1-866-525-34666516 scenic pines court
Independence Charter Township, MI 48346
$349,999
3 BEDS 3.5 BATHS
2,487 SQFTResidential - Condominium




Bedrooms 3
Total Baths 4
Full Baths 3
Square Feet 2487
Status Pending
MLS # 20251036432
County Oakland
More Info
Category Residential - Condominium
Status Pending
Square Feet 2487
MLS # 20251036432
County Oakland
Welcome home to this beautifully updated, colonial-style end-unit condo, perfectly located within the highly sought-after Clarkston school district in Independence Township.
This stunning home offers three spacious bedrooms and 3.1 baths, providing ample comfort and privacy, along with a convenient two-car attached garage, with a new steel garage entrance door and new garage door. Situated on a quiet cul-de-sac, the property features picturesque treeline hilly views, ideal for enjoying sunsets from either the large patio or the deck below. Recent updates include a new furnace, a tankless high-efficiency water heater, and all yearly maintenance completed as of September 23, 2025.
The finished walk-out basement includes an additional bedroom and a spacious full bath, offering flexible living space. The large great room with cathedral ceilings, numerous windows, and skylights creates a bright and inviting atmosphere. The open kitchen is equipped with a new GE Profile double-built-in oven, a new cooktop stove, and a charming breakfast nook. The master bathroom has been fully renovated to feature his and hers sinks, a beautiful soaking tub, and a stand-up shower, creating a luxurious retreat. The condo also boasts two fireplaces with new fire logs, new luxurious roller shade blinds in every room, new outlet covers throughout, freshly stained decks, new landscaping rock, new carpet, and freshly painted rooms.
This property offers easy access to downtown Clarkston and I-75. Residents will also appreciate access to water facilities, including Deer Lake, with beach access and lake privileges available for a small fee.
Location not available
Exterior Features
- Style Colonial
- Construction Condominium
- Siding Brick
- Roof Asphalt
- Garage Yes
Interior Features
- Appliances Dishwasher, Disposal, Dryer, Washer
- Heating ForcedAir, NaturalGas
- Cooling CentralAir
- Fireplaces Description Basement, FamilyRoom
- Living Area 2,487 SQFT
- Year Built 1993
Neighborhood & Schools
- High School Clarkston
Financial Information
Additional Services
Internet Service Providers
Listing Information
Listing Provided Courtesy of Next Level Realty LLC
Listing data is current as of 10/26/2025.


 All information is deemed reliable but not guaranteed accurate. Such Information being provided is for consumers' personal, non-commercial use and may not be used for any purpose other than to identify prospective properties consumers may be interested in purchasing.
All information is deemed reliable but not guaranteed accurate. Such Information being provided is for consumers' personal, non-commercial use and may not be used for any purpose other than to identify prospective properties consumers may be interested in purchasing.