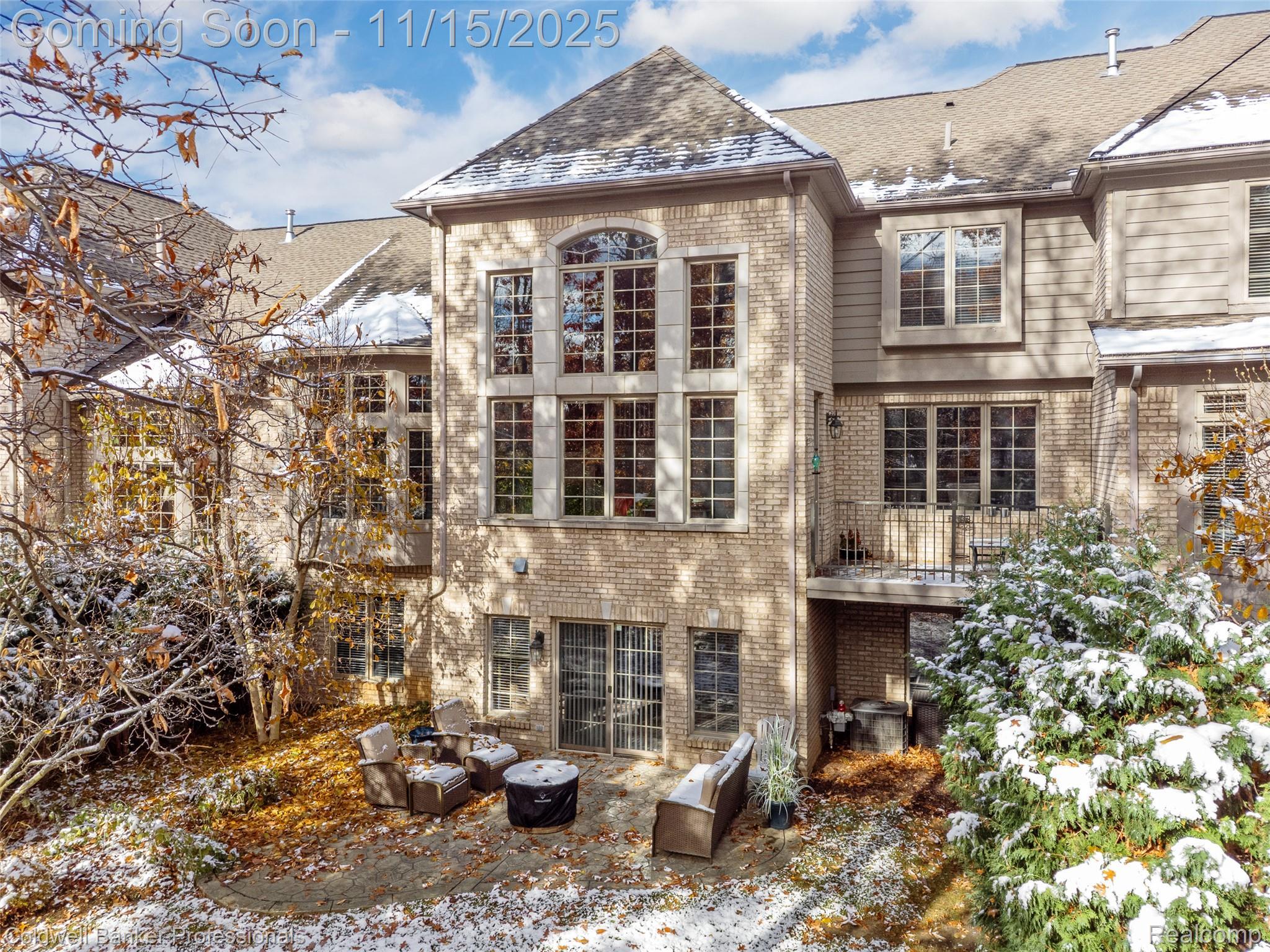6434 enclave drive
Independence Charter Township, MI 48348
4 BEDS 3-Full 1-Half BATHS
Residential - Condominium

Bedrooms 4
Total Baths 4
Full Baths 3
Status Off Market
MLS # 20251051138
County Oakland
More Info
Category Residential - Condominium
Status Off Market
MLS # 20251051138
County Oakland
Gorgeous, updated 4-bedroom home in the Pine Knob Enclaves, just down the street from some of the very best golf in Oakland County. You'll have it all here: plenty of room indoors (almost 5,000 finished square feet) and out (patio and nearby courses) for all the family and entertainment activities you can dream of. Primary suite and laundry on entry level. Full, finished WALKOUT basement. Attached 2.5-car garage. Cross the charming front courtyard and enter the airy, 2-story foyer. To your right is a spacious home office (or den, or library). To your left is a chef's eat-in kitchen with yards of quartz countertop on soft-gray cabinetry. The adjacent dining room opens into a large living room with gas fireplace for making cozy the coming winter nights. You'll note the numerous, huge windows in these two rooms that let in the natural light of the southern exposure. The nearby primary suite is stunning: it features a spacious bedroom with 2-sided fireplace, vaulted ceiling, a massive walk-in closet and a bath with shower, separate jetted tub, and vanity with double sinks. The laundry room and a powder room complete the entry level. Upstairs, roomy large bedrooms feature large closets and share a hall bath with garden tub and separate shower. The walkout lower level features a large recreation room with access to the outdoor patio. Both are great spaces for family and entertaining. (Room is plumbed for a wet bar.) There's also a fourth bedroom with egress window, a full bath, a flex room (currently used as an exercise room), and plenty of storage. New since 2023: Roof, hot water heater, refrigerator, dishwasher, microwave, washer and dryer. Exercise equipment and some furnishings are available for sale outside the purchase agreement.
The HOA fee includes snow removal from road, driveway and walkway to porch; security alarm; maintenance of common area and pest control. Come see this beautiful home today. You could be in by Christmas!
Location not available
Exterior Features
- Style Colonial
- Construction Condominium
- Siding Brick
- Roof Asphalt
- Garage Yes
Interior Features
- Appliances Disposal, DoubleOven, EnergyStarQualifiedDryer, EnergyStarQualifiedDishwasher, EnergyStarQualifiedRefrigerator, EnergyStarQualifiedWasher, GasCooktop, IceMaker, Microwave, WaterSoftenerOwned
- Heating ForcedAir, NaturalGas
- Cooling CeilingFans, CentralAir
- Fireplaces Description Gas
- Year Built 2001
Neighborhood & Schools
- High School Clarkston
Financial Information
- Parcel ID 0822476005
Listing Information
Properties displayed may be listed or sold by various participants in the MLS.


 All information is deemed reliable but not guaranteed accurate. Such Information being provided is for consumers' personal, non-commercial use and may not be used for any purpose other than to identify prospective properties consumers may be interested in purchasing.
All information is deemed reliable but not guaranteed accurate. Such Information being provided is for consumers' personal, non-commercial use and may not be used for any purpose other than to identify prospective properties consumers may be interested in purchasing.