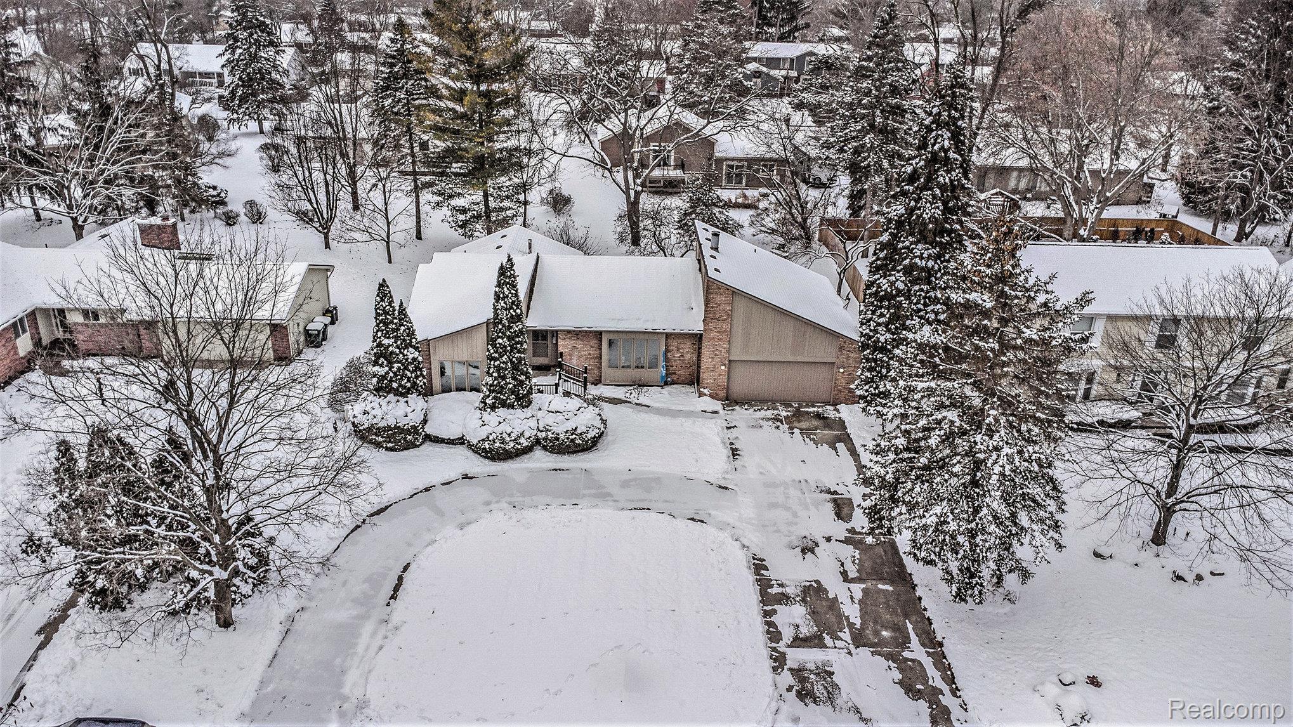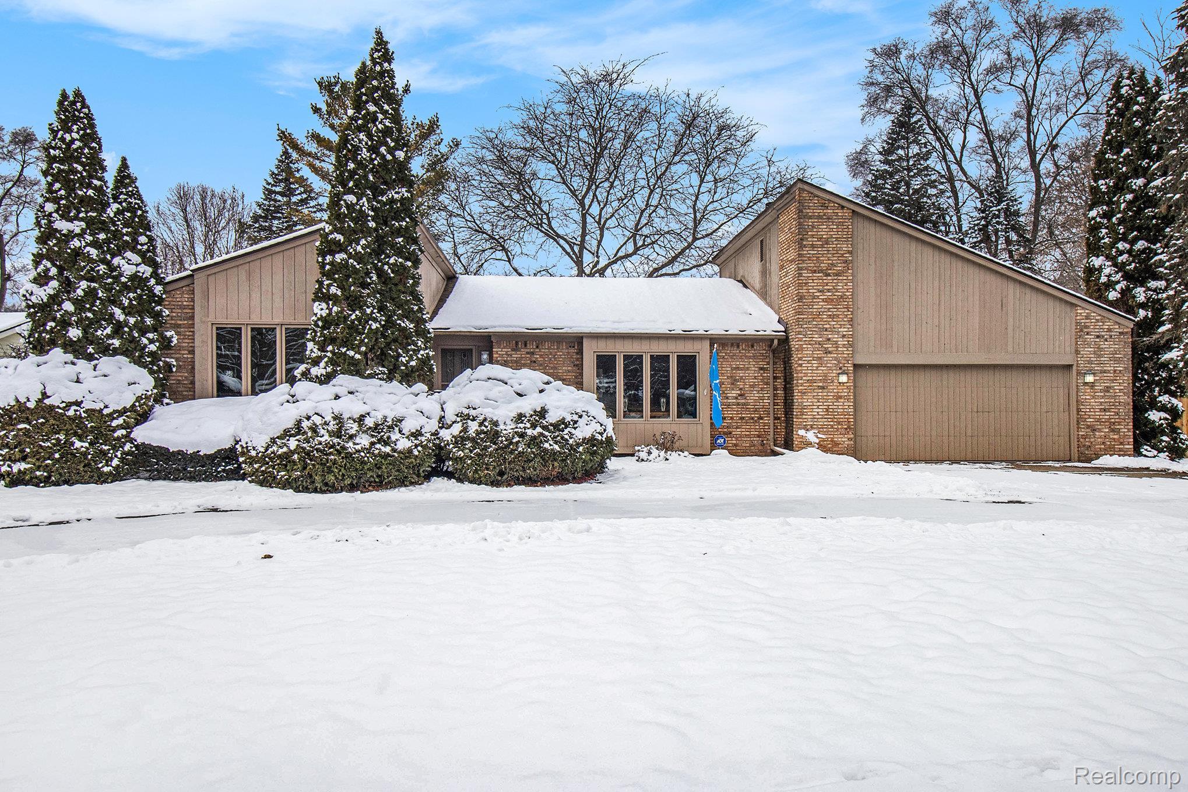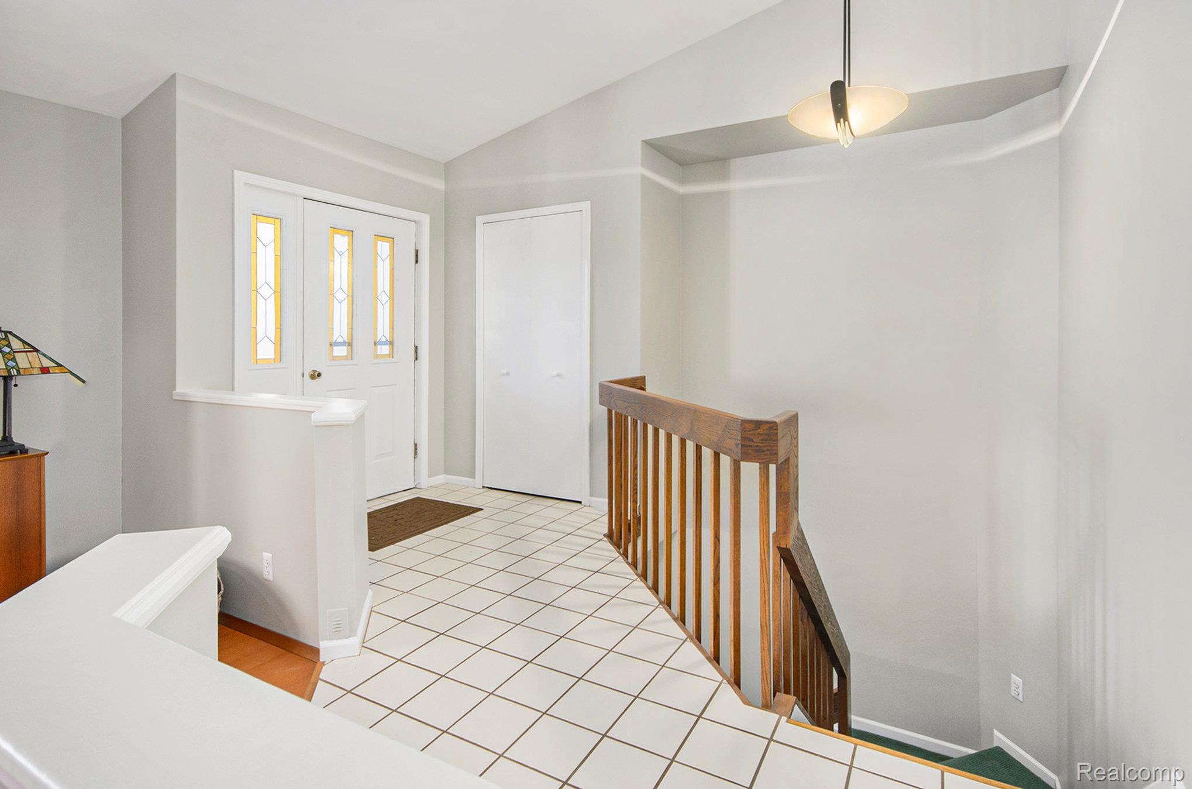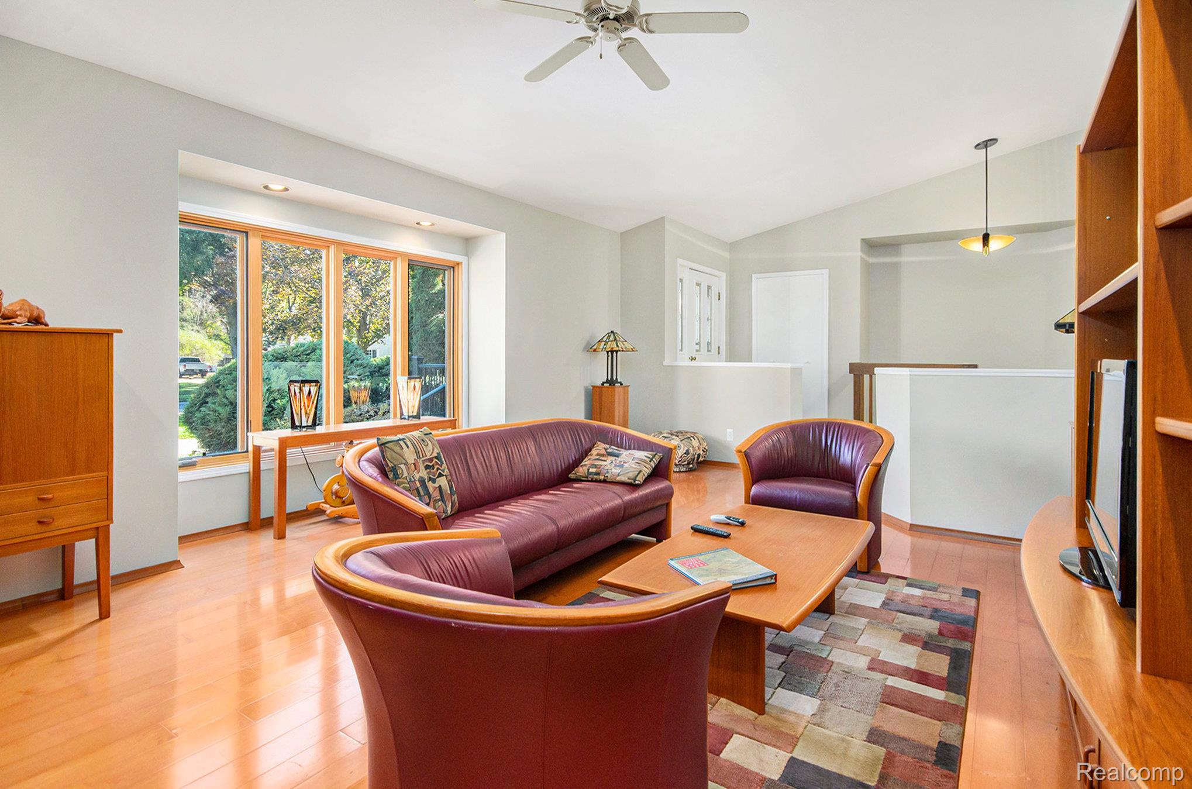Lake Homes Realty
1-866-525-34666429 woodglen drive
Independence Charter Township, MI 48346
$409,000
3 BEDS 2.5 BATHS
2,853 SQFT0.3 AC LOTResidential - Single Family




Bedrooms 3
Total Baths 3
Full Baths 2
Square Feet 2853
Acreage 0.3
Status Accepting Backup Offers
MLS # 20251049002
County Oakland
More Info
Category Residential - Single Family
Status Accepting Backup Offers
Square Feet 2853
Acreage 0.3
MLS # 20251049002
County Oakland
Often coveted one-story home with NO HOA! This home has so much to offer including a bright, open layout and comfortable living throughout. The home’s hub is its spacious great room featuring vaulted ceilings, a cozy fireplace, and abundant natural light—perfect for relaxing or entertaining. The kitchen provides generous counter space, solid wood cabinetry, and a convenient breakfast bar overlooking the dining area. A nearby laundry room and half bath add practicality, with easy access to the attached & oversized, two-car garage. Discover spacious bedrooms including a serene primary suite with a private bath featuring dual vanities, a walk-in shower, and a soaking tub with peaceful backyard views. Two other bedrooms are comfortably sized and share a beautifully updated full bath. Neutral tones, hardwood and tile flooring, and natural wood accents create a warm and timeless aesthetic throughout the home. The open-concept layout allows for easy flow between the kitchen, dining, and living areas, while still providing privacy for each bedroom. The nearly fully finished lower level is another home onto itself offering plenty of rec and hobby space plus ample storage areas, too. Located in a quiet, established neighborhood surrounded by mature trees, this home offers a perfect balance of comfort and convenience. Close to schools, parks, shopping, and major routes this is one of Clarkston’s most sought after locations. Bike or walk to Downtown Clarkston, the new Independence Market and the Farmer’s Market (seasonally). Roof replaced last year and there is a whole house generator for peace of mind. And while this is an estate, the following other updates have been accomplished in the last several years, some windows, HVAC, water heater. Other highlights include the circular driveway, sprinkler system & water conditioning system. No HOA means fencing is allowed. Freshly painted & move-in ready and full of potential, this property is an ideal place to call home! IDRBNG
Location not available
Exterior Features
- Style Ranch
- Construction Single Family
- Siding Brick, WoodSiding
- Roof Asphalt
- Garage Yes
Interior Features
- Appliances Dishwasher, Dryer, FreeStandingElectricRange, FreeStandingRefrigerator, Humidifier, Microwave, Washer
- Heating ForcedAir, NaturalGas
- Cooling CeilingFans, CentralAir
- Fireplaces Description GreatRoom, WoodBurning
- Living Area 2,853 SQFT
- Year Built 1985
Neighborhood & Schools
- High School Clarkston
Financial Information
- Parcel ID 0828129011
Additional Services
Internet Service Providers
Listing Information
Listing Provided Courtesy of @properties Christie's Int'l R E Clarkston
Listing data is current as of 01/07/2026.


 All information is deemed reliable but not guaranteed accurate. Such Information being provided is for consumers' personal, non-commercial use and may not be used for any purpose other than to identify prospective properties consumers may be interested in purchasing.
All information is deemed reliable but not guaranteed accurate. Such Information being provided is for consumers' personal, non-commercial use and may not be used for any purpose other than to identify prospective properties consumers may be interested in purchasing.