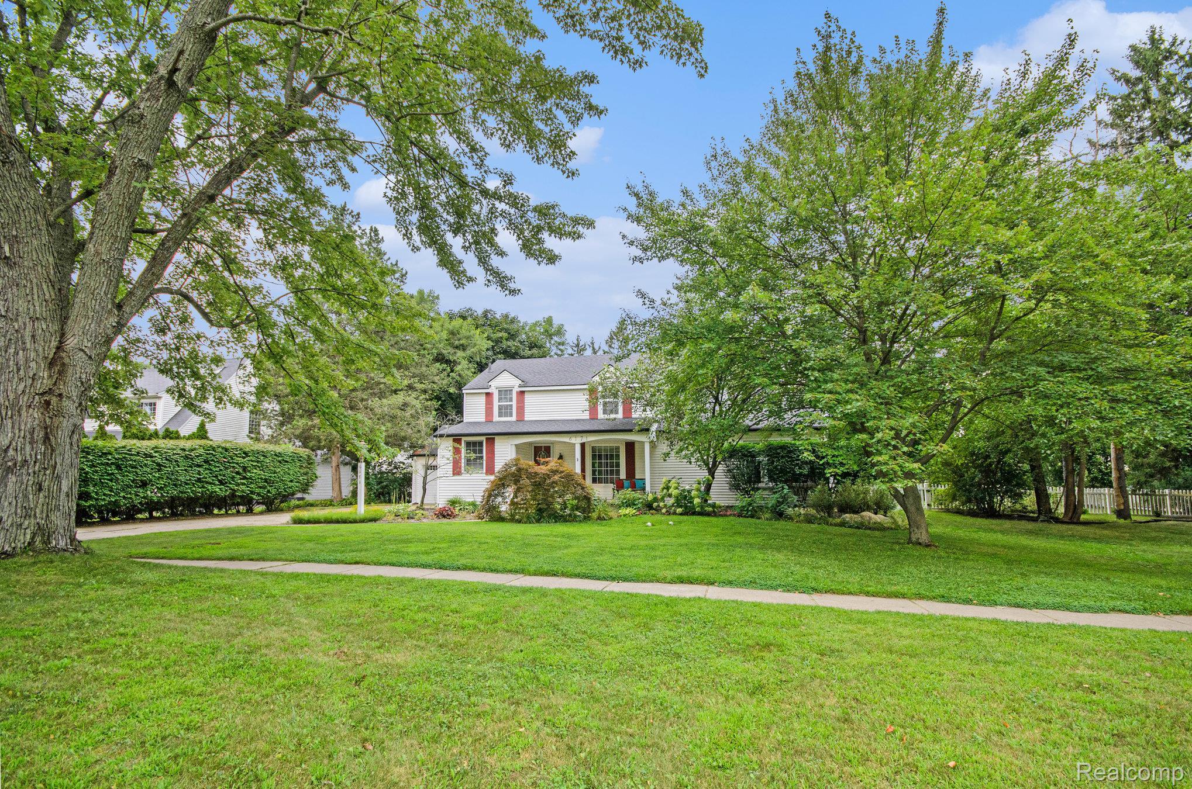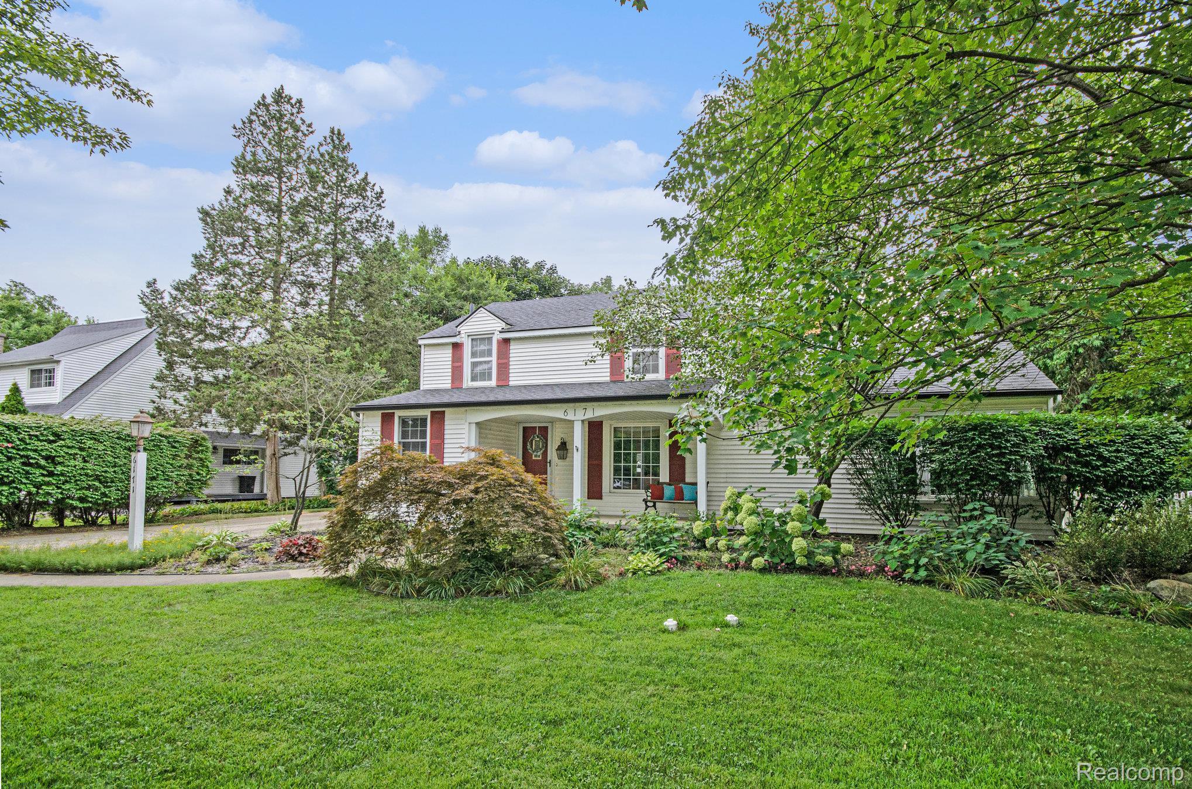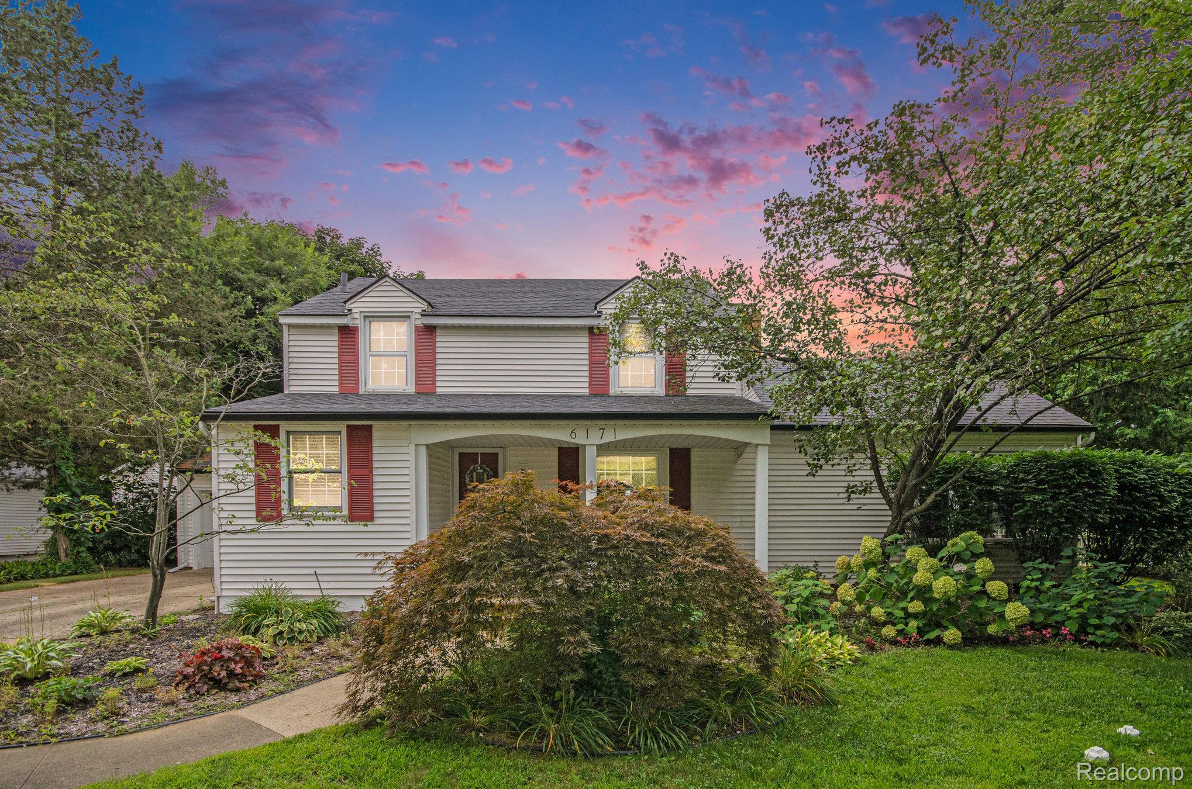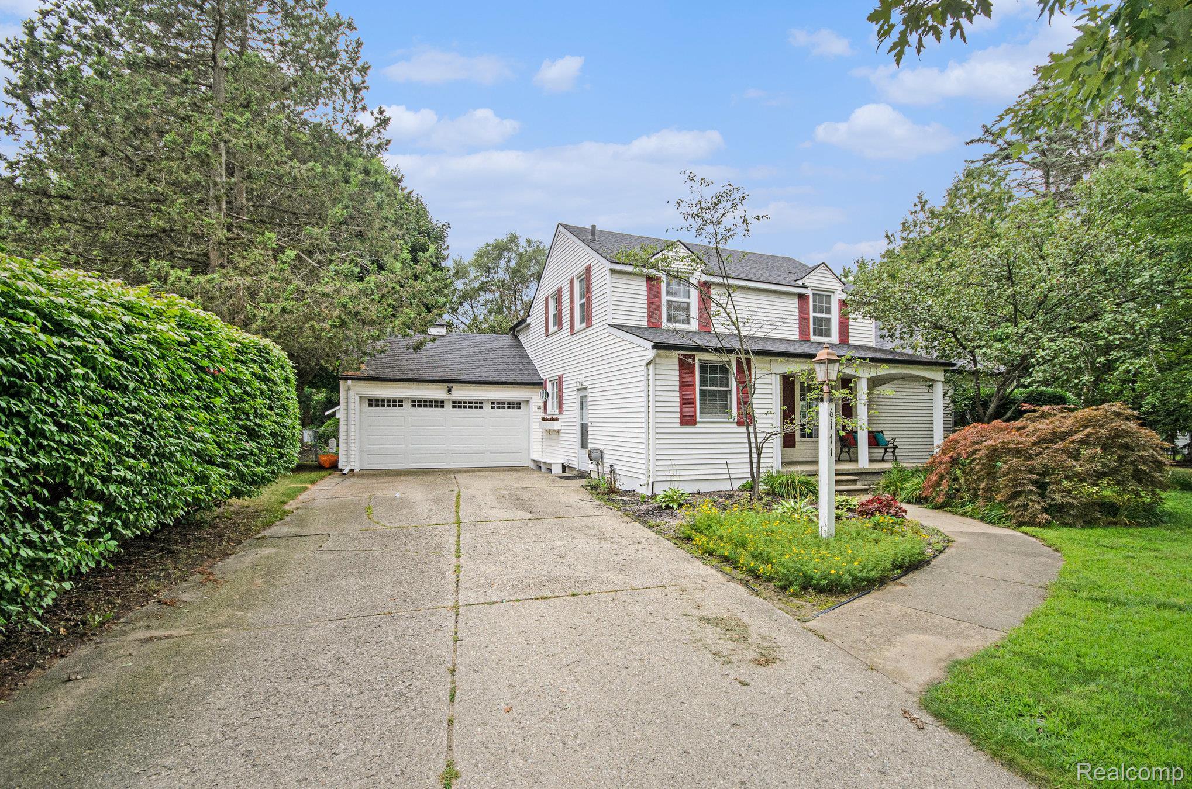Lake Homes Realty
1-866-525-34666171 s main street
Village Of Clarkston City, MI 48346
$445,000
3 BEDS 2 BATHS
2,118 SQFT0.5 AC LOTResidential - Single Family




Bedrooms 3
Total Baths 2
Full Baths 2
Square Feet 2118
Acreage 0.5
Status Active
MLS # 20251026162
County Oakland
More Info
Category Residential - Single Family
Status Active
Square Feet 2118
Acreage 0.5
MLS # 20251026162
County Oakland
Welcome to this timeless City of the Village of Clarkston head-turner that blends charm, function & significant updates. Owned by just 3 homeowners since 1940, this home and its unbeatable location have been deeply enjoyed over the years. Sited on a lush double lot with mature trees, manicured landscaping, and an unbeatable in-town location, this property is designed for maximum enjoyment! A welcoming front porch leads inside to reveal sunlit rooms with real oak, hardwood floors & a neutral palette. The flowing layout opens into an inviting great room with a wood-burning fireplace and expansive windows that frame tranquil backyard views. A “sound cloud” ceiling accent was created by the former owner to whimsically mimic the shape of a piano. The spacious dining room with French doors opens seamlessly to the bright & gas fireplace enhanced sunroom and deck. An efficient kitchen offers oak cabinetry, ample storage & all appliances. The main level’s full & oversized ceramic bath adds additional function. Upstairs, the large primary bedroom offers abundant space & dual closets. Two additional bedrooms & a renovated full bath, plus fresh finishes enhance comfort. Hardwood flooring can be found under the carpeting leads upstairs & t/o the bedrooms. The lower level provides practical utility with a laundry area and tons of space for storage and hobbies. Outdoors, an expansive deck overlooks the sprawling & fully fenced yard making it a natural extension of the living space. Sidewalks lead you to Downtown Clarkston where you’ll find yourself steps from Depot Park, restaurants, retail, schools, & the sub's beach association on all-sports Middle Lake for endless water activities. Numerous & recent big-ticket updates incl. sunroom windows & Andersen doorwalls (2024), central air (2020), water heater & back porch re-done (2018), roof (2013), upstairs plumbing. All of this plus a 2 car-garage, shed, no fuss vinyl siding, a whole house Generac generator & city water, too. IDRBNG
Location not available
Exterior Features
- Style Colonial
- Construction Single Family
- Siding AluminumSiding, VinylSiding
- Roof Asphalt
- Garage Yes
Interior Features
- Appliances Dishwasher, Disposal, Dryer, FreeStandingElectricOven, FreeStandingRefrigerator, Microwave, Washer
- Heating ForcedAir, NaturalGas
- Cooling CeilingFans, CentralAir
- Fireplaces Description DoubleSided, Gas, LivingRoom, OtherLocations, WoodBurning
- Living Area 2,118 SQFT
- Year Built 1940
Neighborhood & Schools
- High School Clarkston
Financial Information
- Parcel ID 0829127013
Additional Services
Internet Service Providers
Listing Information
Listing Provided Courtesy of @properties Christie's Int'l R E Clarkston
Listing data is current as of 09/17/2025.


 All information is deemed reliable but not guaranteed accurate. Such Information being provided is for consumers' personal, non-commercial use and may not be used for any purpose other than to identify prospective properties consumers may be interested in purchasing.
All information is deemed reliable but not guaranteed accurate. Such Information being provided is for consumers' personal, non-commercial use and may not be used for any purpose other than to identify prospective properties consumers may be interested in purchasing.