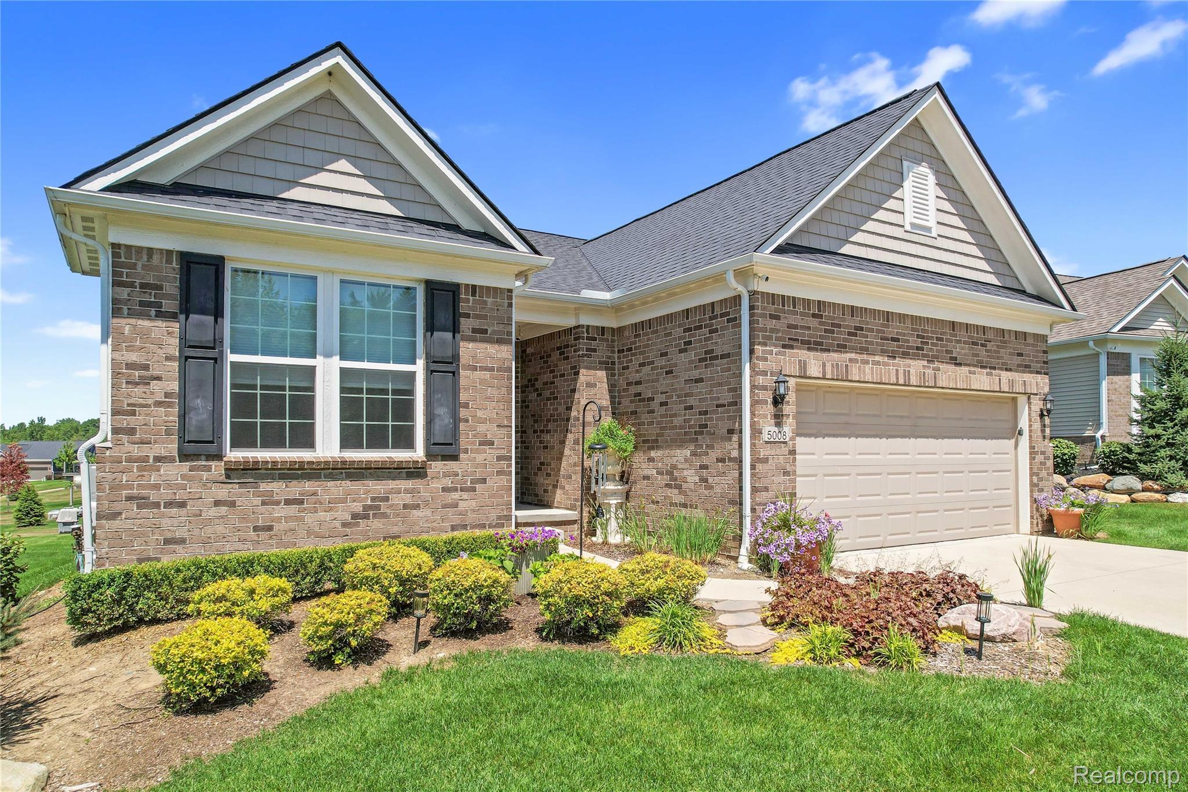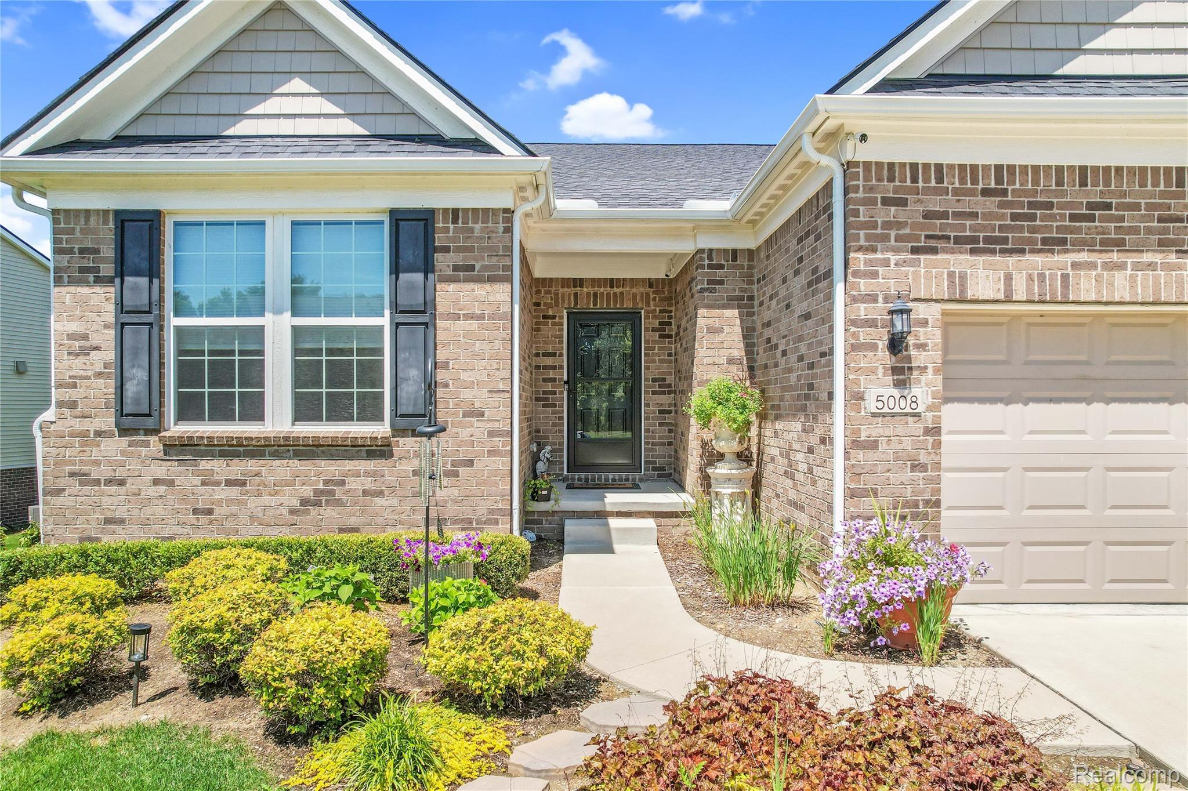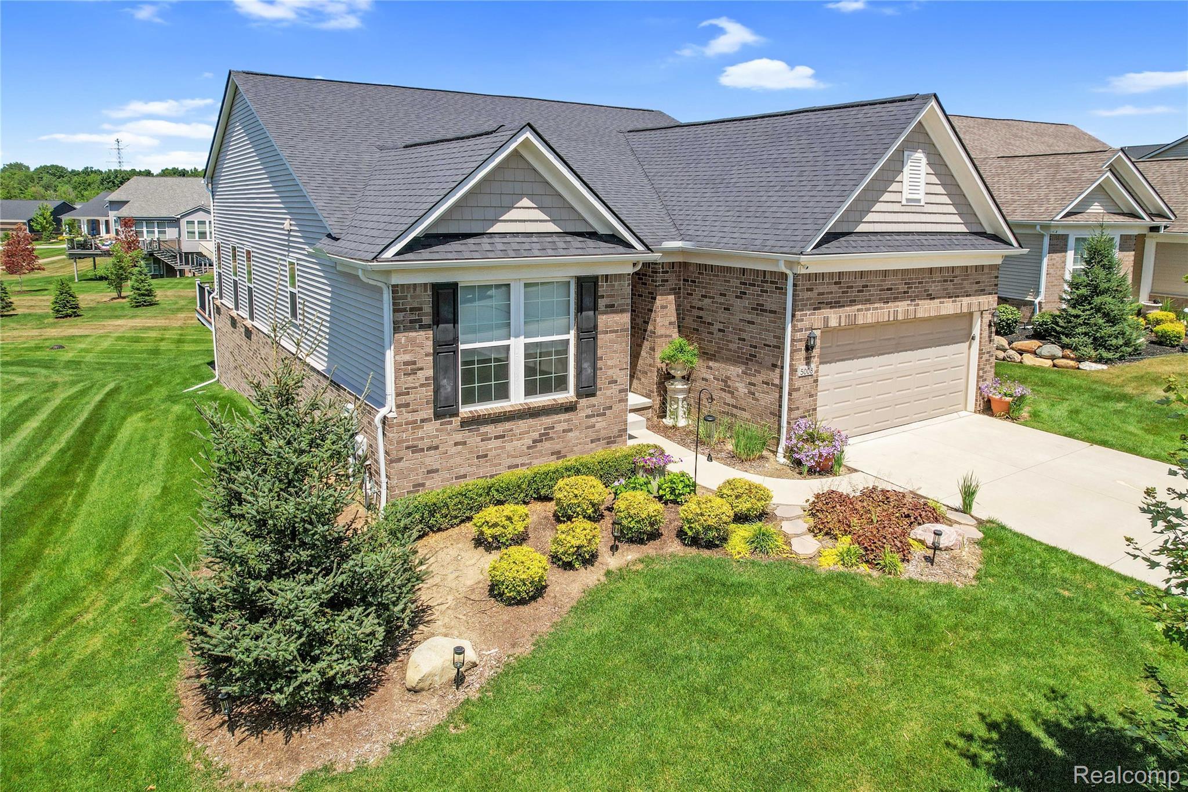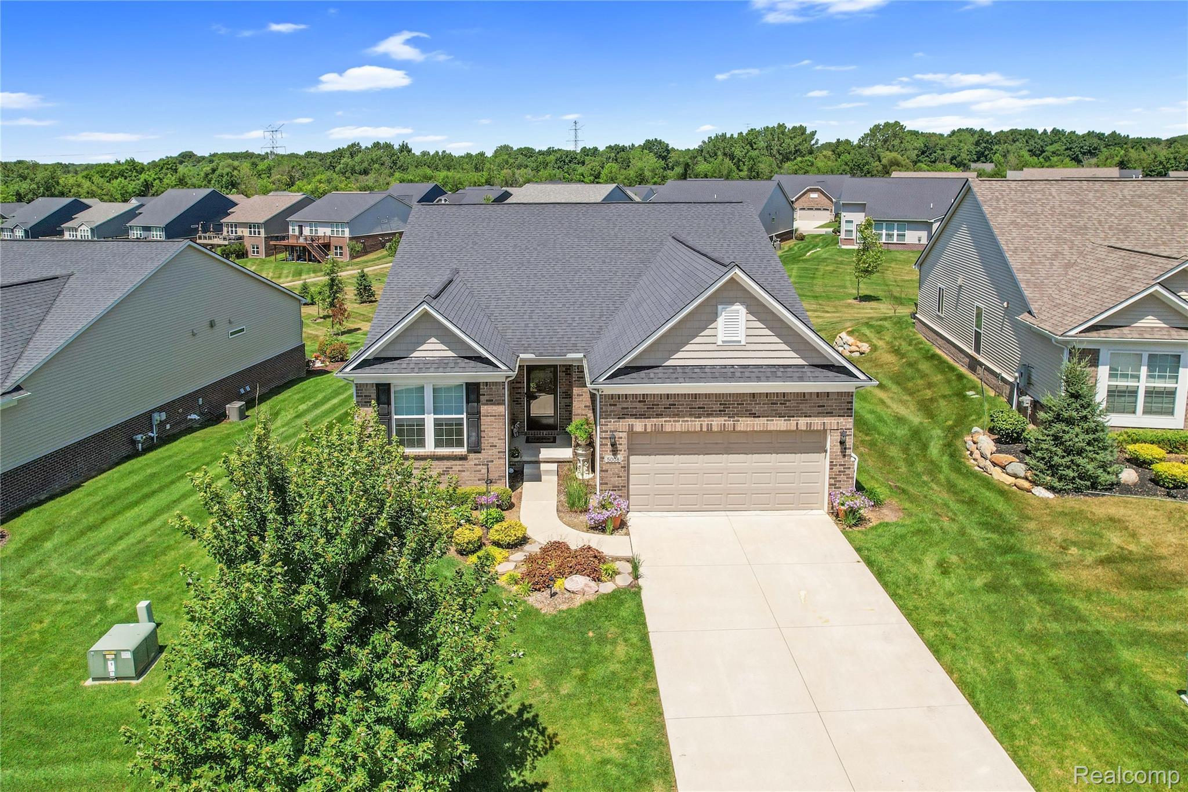Lake Homes Realty
1-866-525-34665008 oakdale drive
Independence Charter Township, MI 48348
$509,000
3 BEDS 2.5 BATHS
3,675 SQFTResidential - Condominium




Bedrooms 3
Total Baths 3
Full Baths 2
Square Feet 3675
Status Active
MLS # 20251017661
County Oakland
More Info
Category Residential - Condominium
Status Active
Square Feet 3675
MLS # 20251017661
County Oakland
Pine Vista community offering the privacy of a single-family home with the convenience of a maintenance-free condo! With this open floor plan, you’ll have plenty of space for entertaining. Built in 2019 and lived in only part-time as a summer home, this free-standing home shows like new! Nestled near the foot of Pine Knob ski hill, walking distance to parks, bike/walking paths, and a dog park. Makes this beauty One-story living at its finest! The kitchen is gorgeous with rich, dark cabinetry with soft-close doors a drawers, quartz counters, countertop seating, stainless steel appliances, and a convenient pantry. Light and bright living room with large windows, a gas fireplace to cozy up those cold Michigan nights. The primary bedroom is spacious, features a primary bath, and a walk-in closet. A second bedroom enjoys close access to a second full bath. The third bedroom/ flex room can be used as a home office or study. Beautiful and durable flooring throughout the entry level. A finished lower level expands your living space with a good-sized family room, a half bath, a large storage room, and huge egress windows that allow an abundance of natural light! Additional features include a composite deck off the dining area with a retractable awning and a no-maintenance exterior; attached 2-car garage, easy access to transportation, and a low HOA fee that includes mowing, snow removal on road, driveway, and walkway to porch. Schedule your private showing for this spectacular home today and fall in love with maintenance-free living! Two-hour notice to show, please. No sign at the property.
Location not available
Exterior Features
- Style Ranch
- Construction Condominium
- Siding Brick
- Roof Asphalt
- Garage Yes
Interior Features
- Heating ForcedAir, NaturalGas
- Cooling CeilingFans, CentralAir
- Fireplaces Description FamilyRoom
- Living Area 3,675 SQFT
- Year Built 2019
Neighborhood & Schools
- High School Clarkston
Financial Information
- Parcel ID 0823201061
Additional Services
Internet Service Providers
Listing Information
Listing Provided Courtesy of EXP Realty Main
Listing data is current as of 10/07/2025.


 All information is deemed reliable but not guaranteed accurate. Such Information being provided is for consumers' personal, non-commercial use and may not be used for any purpose other than to identify prospective properties consumers may be interested in purchasing.
All information is deemed reliable but not guaranteed accurate. Such Information being provided is for consumers' personal, non-commercial use and may not be used for any purpose other than to identify prospective properties consumers may be interested in purchasing.