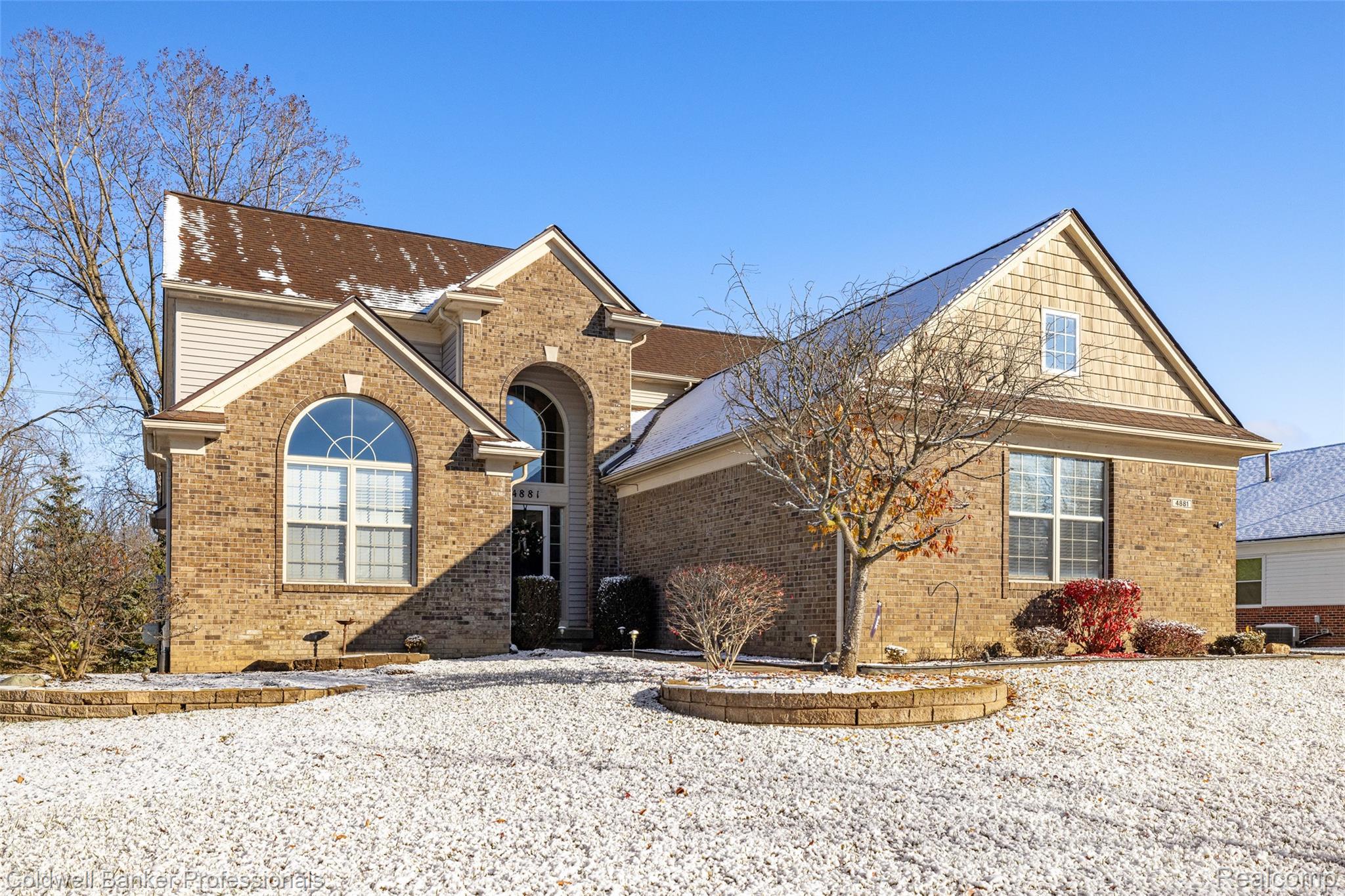4881 spring meadow drive
Independence Charter Township, MI 48348
4 BEDS 3-Full 1-Half BATHS
0.34 AC LOTResidential - Single Family

Bedrooms 4
Total Baths 4
Full Baths 3
Acreage 0.34
Status Off Market
MLS # 20251052370
County Oakland
More Info
Category Residential - Single Family
Status Off Market
Acreage 0.34
MLS # 20251052370
County Oakland
Roomy 4 bedroom, 3.5 bath home in Clarkston's quiet Stone Meadow community, with primary suite and laundry on entry level, oversized 3-car garage and full finished basement. This home boasts a spacious entry level primary suite with newly remodeled shower, jetted tub, separate water closet and a 9 x 7 walk-in closet. The kitchen features newer stainless-steel appliances (2022), pantry, plentiful solid-surface countertops and seating for 3-4 at the peninsula. The kitchen opens to the dining room and living room, which features a gas fireplace and access to the tri-level composite deck (2022). A spacious home office, laundry room and half bath round out the entry level. The second level has 3 - large bedrooms that share a full bath and have plentiful closet space. The finished lower level expands your living space. The large family room has a gas fireplace and expansive area for entertaining / game tables. In addition, 3 additional flex rooms will meet a variety of needs (exercise, crafts, additional home office). Peace-of-mind big-ticket items already done for you include tear-off roof (2019), new furnace and A/C (2022), hot water heater and sump pump (2020). The location provides convenient access to transportation routes, restaurants and shopping. Association fee includes trash, snow removal and maintenance of common areas. This great home is thoughtfully priced to accommodate your personal updates and vision. Schedule a showing today!
Location not available
Exterior Features
- Style Colonial, Contemporary
- Construction Single Family
- Siding Brick, VinylSiding
- Roof Asphalt
- Garage Yes
Interior Features
- Appliances Disposal, Dryer, EnergyStarQualifiedDishwasher, EnergyStarQualifiedRefrigerator, FreeStandingElectricRange, Humidifier, Microwave, Washer
- Heating ENERGYSTARQualifiedFurnaceEquipment, ForcedAir, NaturalGas
- Cooling CeilingFans, CentralAir
- Fireplaces Description FamilyRoom, Gas, LivingRoom
- Year Built 1999
Neighborhood & Schools
- High School Clarkston
Financial Information
- Parcel ID 0825376011
Listing Information
Properties displayed may be listed or sold by various participants in the MLS.


 All information is deemed reliable but not guaranteed accurate. Such Information being provided is for consumers' personal, non-commercial use and may not be used for any purpose other than to identify prospective properties consumers may be interested in purchasing.
All information is deemed reliable but not guaranteed accurate. Such Information being provided is for consumers' personal, non-commercial use and may not be used for any purpose other than to identify prospective properties consumers may be interested in purchasing.