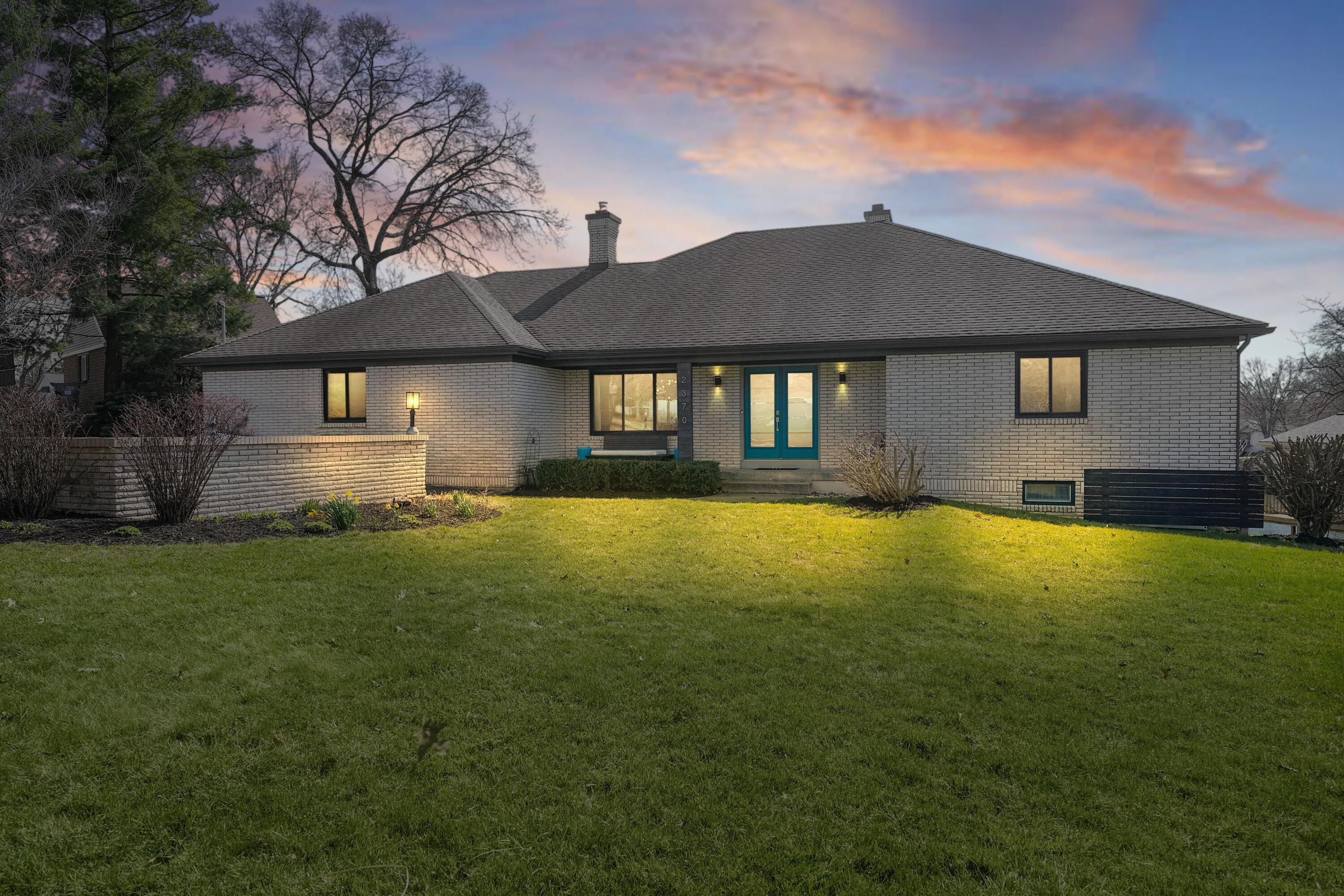2370 holtman drive ne
Grand Rapids, MI 49525
4 BEDS 4-Full BATHS
0.4 AC LOTResidential - Single Family

Bedrooms 4
Total Baths 4
Full Baths 4
Acreage 0.4
Status Off Market
MLS # 25015505
County Kent
More Info
Category Residential - Single Family
Status Off Market
Acreage 0.4
MLS # 25015505
County Kent
This beautifully renovated mid-century modern home offers an ideal setting for both relaxation and entertaining. Nestled on the shores of sought-after all-sports Dean Lake, this property has been thoughtfully updated from top to bottom. Enjoy a brand-new kitchen, four fully updated bathrooms, open-concept living space, wood floors, stylish tile, modern fixtures, and more. The main level is bathed in natural light and opens to a spacious deck with sweeping views of the lake—perfect for gatherings or simply soaking up the sun. The open floor plan features a sleek kitchen, inviting great room with gas fireplace, dining area, two bedrooms (one with an ensuite), another full bath, and a generous mudroom/laundry combo. The walkout lower level offers even more living space, ideal for unwinding. A large rec room with fireplace, a second full kitchen, two additional bedrooms, two more full bathrooms, and a cozy three-season room overlooking the lakecurrently used as an office. This level could easily serve as a separate living suite with additional laundry and ample storage. The gentle slope of the backyard offers easy access to the water and private boat dock. Underground sprinkling system uses lake water with new pump. This location is literally a few minutes to everything you need-schools, shopping, medical, downtown, and more! . Please remove shoes. Seller reserves the right to set an offer deadline. Speedboat and all related accessories, as well as all home furnishings are available for sale. Seller reserves electric car charger, wiring will remain. Visit DeanLake.org for lake association information. BTVAI
Location not available
Exterior Features
- Style Ranch
- Construction Single Family
- Siding Composition
- Roof Composition
- Garage Yes
- Garage Description 2
- Water Public
- Sewer Public
- Lot Dimensions 146x184x161x149
Interior Features
- Appliances Bar Fridge, Built-In Gas Oven, Dishwasher, Disposal, Dryer, Microwave, Range, Refrigerator, Washer
- Heating Hot Water
- Cooling Central Air
- Basement Walk-Out Access
- Fireplaces 2
- Year Built 1978
Neighborhood & Schools
- Subdivision List Price*
Financial Information
- Parcel ID 411033478021
Listing Information
Properties displayed may be listed or sold by various participants in the MLS.


 All information is deemed reliable but not guaranteed accurate. Such Information being provided is for consumers' personal, non-commercial use and may not be used for any purpose other than to identify prospective properties consumers may be interested in purchasing.
All information is deemed reliable but not guaranteed accurate. Such Information being provided is for consumers' personal, non-commercial use and may not be used for any purpose other than to identify prospective properties consumers may be interested in purchasing.