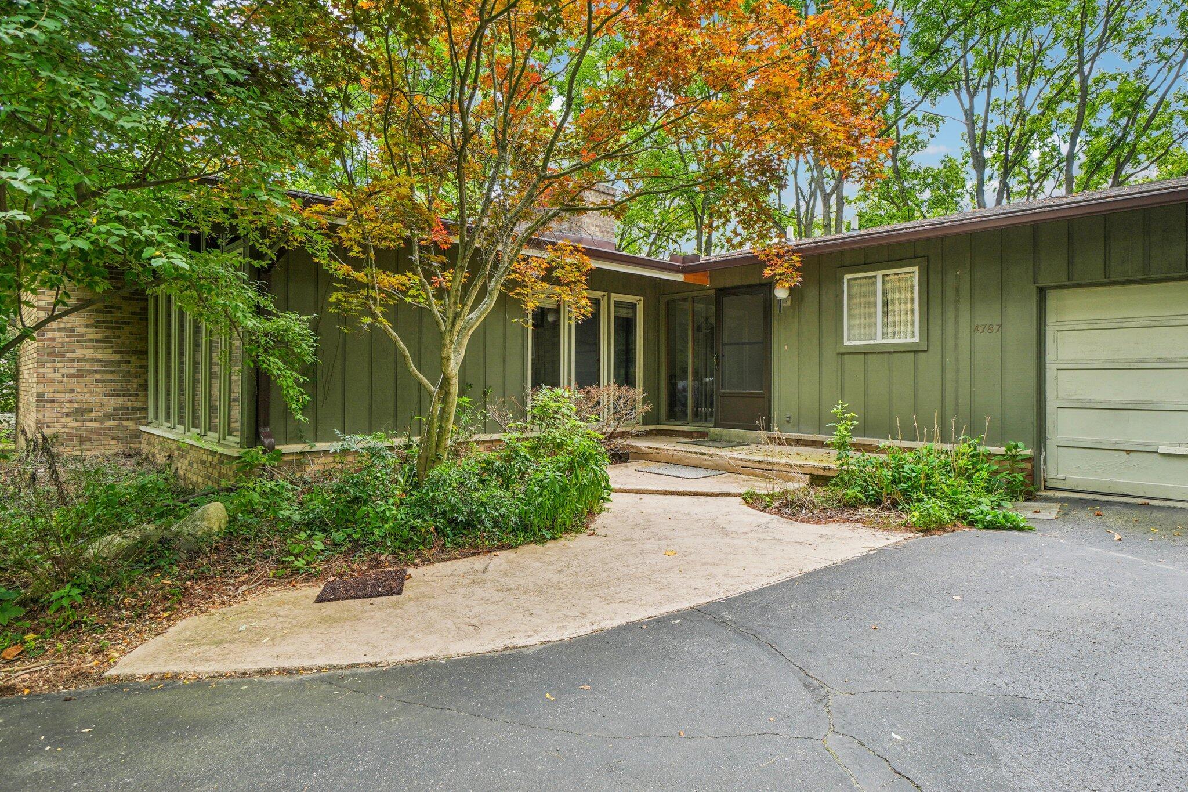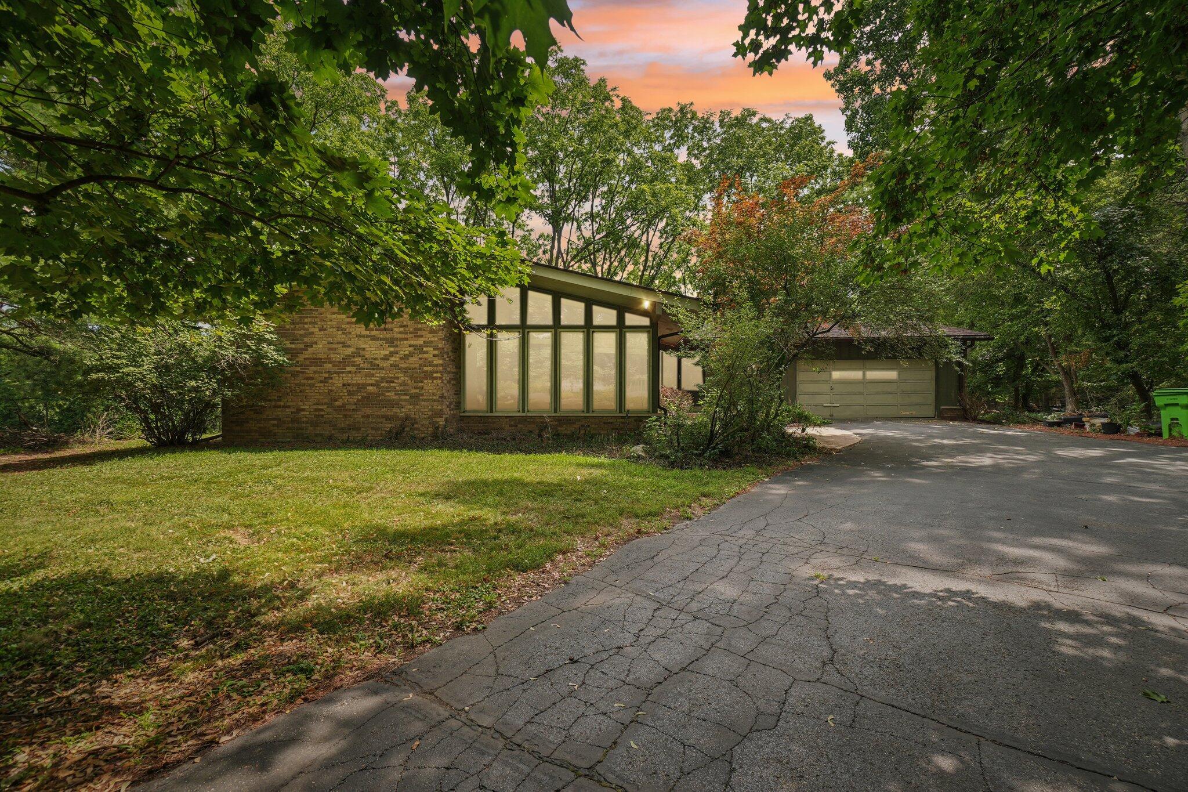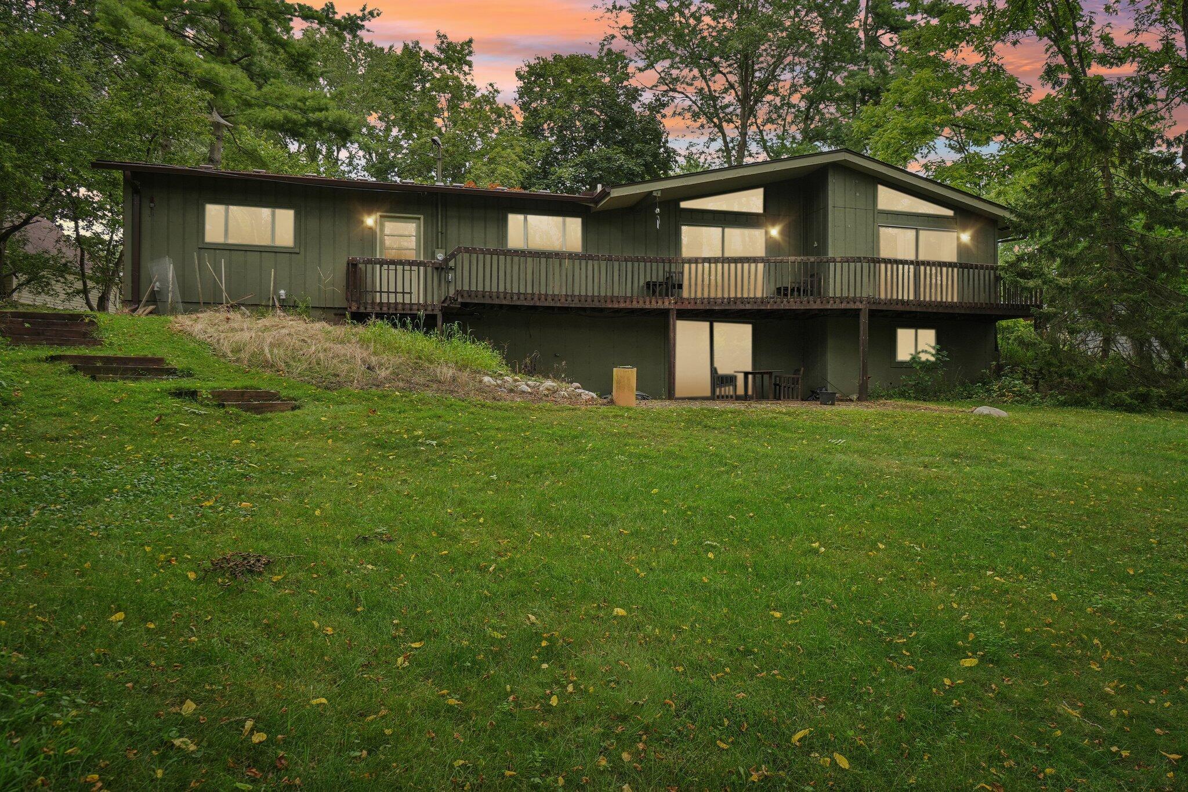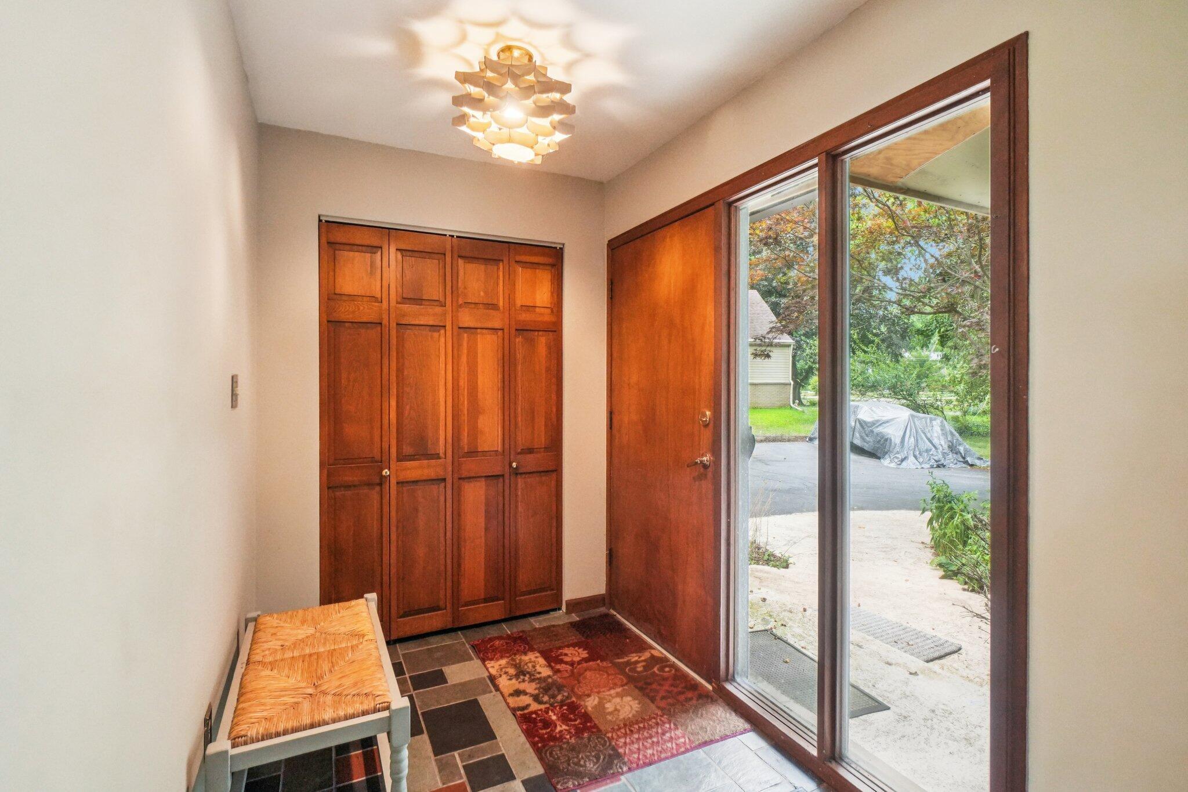Lake Homes Realty
1-866-525-3466Price Changed
4787 dawson drive
Scio Township, MI 48103
$594,900
3 BEDS 2.5 BATHS
2,861 SQFT0.63 AC LOTResidential - Single Family
Price Changed




Bedrooms 3
Total Baths 3
Full Baths 2
Square Feet 2861
Acreage 0.64
Status Active
MLS # 81025040845
County Washtenaw
More Info
Category Residential - Single Family
Status Active
Square Feet 2861
Acreage 0.64
MLS # 81025040845
County Washtenaw
Seller financing available at 25% down 5.5% rate, 5 year balloon would make the principal and interest monthly payment approximately $2,512. This custom built 1970's home with solid core doors, fine carpentry finishes, custom cabinetry, etc. If you're looking for mid-century charm, this home is for you. Custom hardwood finishes throughout. Experience tranquility in this contemporary walkout ranch in Loch Alpine off scenic Huron River Drive. With over 2700 sqft of livable space, this light-filled home features a thoughtfully designed floor plan with 3 beds, 2.5 baths, a spacious kitchen with cherry cabs and SS appliances, vaulted ceilings, hardwood floors, and a wood-burning fireplace. The front room has dramatic windows, and the dining room opens to a wide deck with serene views. The primary bedroom offers deck access and an ensuite bath. Highlights include 5 new solar tubes for natural light, 35-year shingle roof,blown-in foam insulation in the cathedral part of the roof for added energy efficiency, new 200 amp electric service panel with interlock. Finished walkout basement opening to a paver patio, and low Scio Twp taxes, minutes from both downtown A2 & Dexter. Improvements being made to the home. Please see SDS.
Location not available
Exterior Features
- Style Contemporary, Ranch
- Construction Single Family
- Siding Brick, WoodSiding
- Garage Yes
Interior Features
- Appliances Dishwasher, Dryer, Microwave, Oven, Refrigerator, Washer
- Heating ForcedAir, NaturalGas
- Cooling CentralAir
- Living Area 2,861 SQFT
- Year Built 1974
Neighborhood & Schools
- High School Dexter
Financial Information
- Parcel ID H0803481005
Additional Services
Internet Service Providers
Listing Information
Listing Provided Courtesy of Brookstone, REALTORS(r)
Listing data is current as of 09/03/2025.


 All information is deemed reliable but not guaranteed accurate. Such Information being provided is for consumers' personal, non-commercial use and may not be used for any purpose other than to identify prospective properties consumers may be interested in purchasing.
All information is deemed reliable but not guaranteed accurate. Such Information being provided is for consumers' personal, non-commercial use and may not be used for any purpose other than to identify prospective properties consumers may be interested in purchasing.