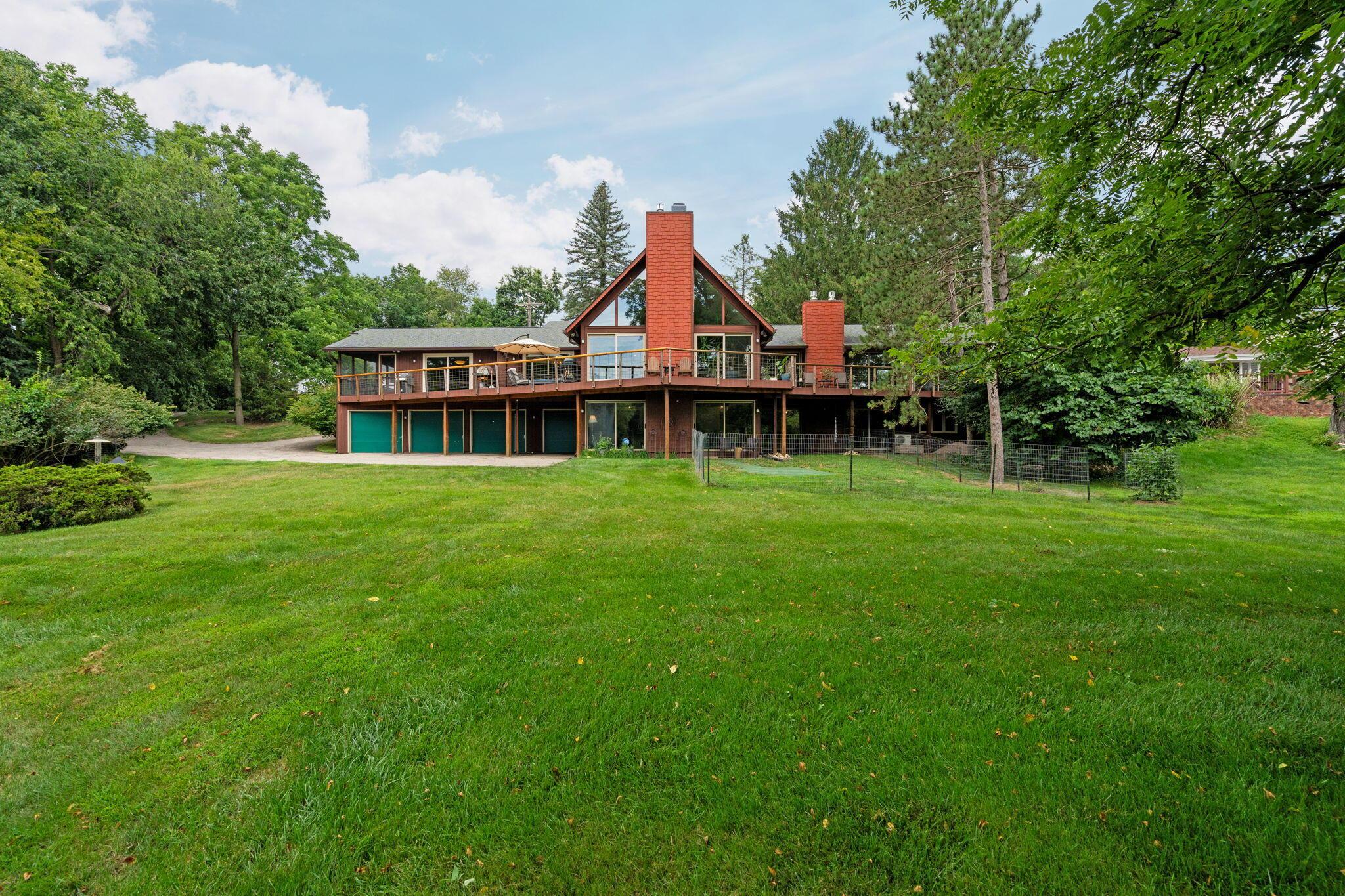4733 midway drive
Scio Township, MI 48103
3 BEDS 3-Full BATHS
0.46 AC LOTResidential - Single Family

Bedrooms 3
Total Baths 3
Full Baths 3
Acreage 0.46
Status Off Market
MLS # 81025041802
County Washtenaw
More Info
Category Residential - Single Family
Status Off Market
Acreage 0.46
MLS # 81025041802
County Washtenaw
Experience luxurious lakeview living in this stunning contemporary home with panoramic views of Greenoak Lake from nearly every room. The great room features soaring windows and sliders that open to a sprawling deck - perfect for stargazing and entertaining. Enjoy a gourmet kitchen with high-end appliances and lake views from the breakfast nook and screened porch. The luxe Owner's Suite offers a fireplace, triple deck sliders, spa bath, and spacious walk-in closet. A walkout lower level includes two fireplaces, a full bath, and a potential 4th bedroom or office with custom built-ins. Four-car garage and major updates: hardwood floors, HVAC, water heater, filtration system, and more. Near Dexter Schools, Scio Twp. taxes, trails, parks, and Ann Arbor amenities.Experience luxurious lakeview living in this stunning contemporary retreat, showcasing panoramic views of Greenoak Lake from nearly every room. Soaring windows and sliding door-walls in the great room flood the space with natural light and open seamlessly to a sprawling deck - perfect for unwinding under unspoiled night skies.
The gourmet kitchen is a chef's dream, featuring high-end cabinetry, luxurious new quartzite countertops, an expanded island, new GE, Bosch & JennAir appliances, generous prep space, and spectacular lake views from both the breakfast nook and the serene screened porch.
The jaw-dropping Owner's Suite offers a peaceful haven, complete with a cozy fireplace, triple sliders to the deck, a spa-inspired bath, and a spacious walk-in closet. Additional highlights include generous guest bedrooms, a versatile loft ideal for yoga or creative work, and a fully finished walkout lower level with two fireplaces, a full bath, and a potential fourth bedroom or exceptional home office - complete with handcrafted wood bookcases.
Enjoy peace of mind with major upgrades: hardwood flooring, HVAC system, water heater, water filtration system, premium appliances, and luxuriously remodeled primary bath.
The oversized four-car garage offers ample storage, and ou
Location not available
Exterior Features
- Style MidCenturyModern, Other, Ranch
- Construction Single Family
- Siding WoodSiding
- Roof Asphalt
- Garage Yes
Interior Features
- Appliances BuiltInElectricOven, Dishwasher, Disposal, Dryer, Refrigerator, Range, Washer, WaterSoftenerOwned
- Heating ForcedAir, NaturalGas
- Cooling CentralAir
- Fireplaces Description Den, LivingRoom, MasterBedroom, RecreationRoom
- Year Built 1981
Neighborhood & Schools
- High School Dexter
Financial Information
- Parcel ID H0802357013
Listing Information
Properties displayed may be listed or sold by various participants in the MLS.


 All information is deemed reliable but not guaranteed accurate. Such Information being provided is for consumers' personal, non-commercial use and may not be used for any purpose other than to identify prospective properties consumers may be interested in purchasing.
All information is deemed reliable but not guaranteed accurate. Such Information being provided is for consumers' personal, non-commercial use and may not be used for any purpose other than to identify prospective properties consumers may be interested in purchasing.