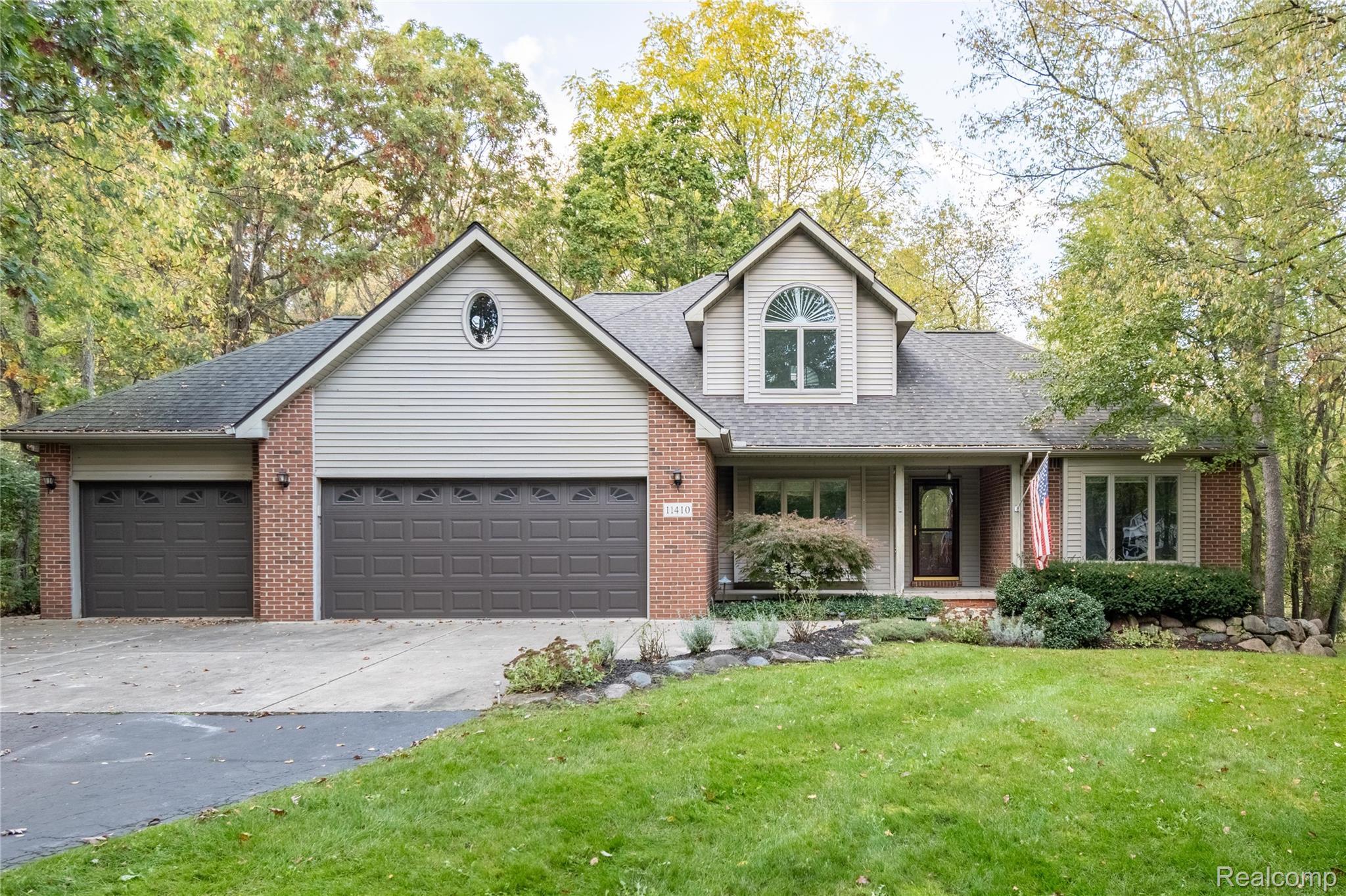11410 tall shadows court
Hamburg Township, MI 48169
4 BEDS 2-Full 1-Half BATHS
0.44 AC LOTResidential - Single Family

Bedrooms 4
Total Baths 3
Full Baths 2
Acreage 0.45
Status Off Market
MLS # 20251044423
County Livingston
More Info
Category Residential - Single Family
Status Off Market
Acreage 0.45
MLS # 20251044423
County Livingston
Welcome to this 4 bedroom 2.5 bath home in Pinckney that is move-in ready and waiting for you to call it your own. Step inside and fall in love with the soaring ceilings in the living room and the large windows that fill the space with natural light, creating a warm and inviting atmosphere. The kitchen offers plenty of room to cook and gather, featuring beautiful wood cabinets, ample storage, generous countertop space, and both an eat-in area and a formal dining room, perfect for entertaining family and friends. This home also includes a den and a flex room, providing versatile options for a home office, playroom, or additional living area. The first floor primary bedroom is a wonderful retreat with a spacious layout, a walk-in closet, and an ensuite bathroom that features a deep soaking tub and skylight. Each additional bedroom offers comfort and flexibility for every member of the family to make their own. The finished basement adds even more living space, offering daylight windows and a large workshop area. Whether you need a recreation room, home gym, office, or craft space, this lower level can be customized to fit your needs. Step outside to enjoy the maintenance-free deck, an ideal spot to unwind and take in your beautiful wooded backyard after a long day. With nearby walking trails and a peaceful setting, this home combines comfort, functionality, and a touch of nature. Don’t miss your chance to see it, schedule your showing today.
Location not available
Exterior Features
- Style CapeCod
- Construction Single Family
- Siding Brick, VinylSiding
- Roof Asphalt
- Garage Yes
Interior Features
- Appliances Dishwasher, Disposal, Dryer, FreeStandingElectricRange, FreeStandingRefrigerator, Washer, WaterSoftenerOwned
- Heating ForcedAir, NaturalGas
- Cooling CentralAir
- Fireplaces Description FamilyRoom
- Year Built 1997
Neighborhood & Schools
- High School Pinckney
Financial Information
- Parcel ID 1531203006
Listing Information
Properties displayed may be listed or sold by various participants in the MLS.


 All information is deemed reliable but not guaranteed accurate. Such Information being provided is for consumers' personal, non-commercial use and may not be used for any purpose other than to identify prospective properties consumers may be interested in purchasing.
All information is deemed reliable but not guaranteed accurate. Such Information being provided is for consumers' personal, non-commercial use and may not be used for any purpose other than to identify prospective properties consumers may be interested in purchasing.