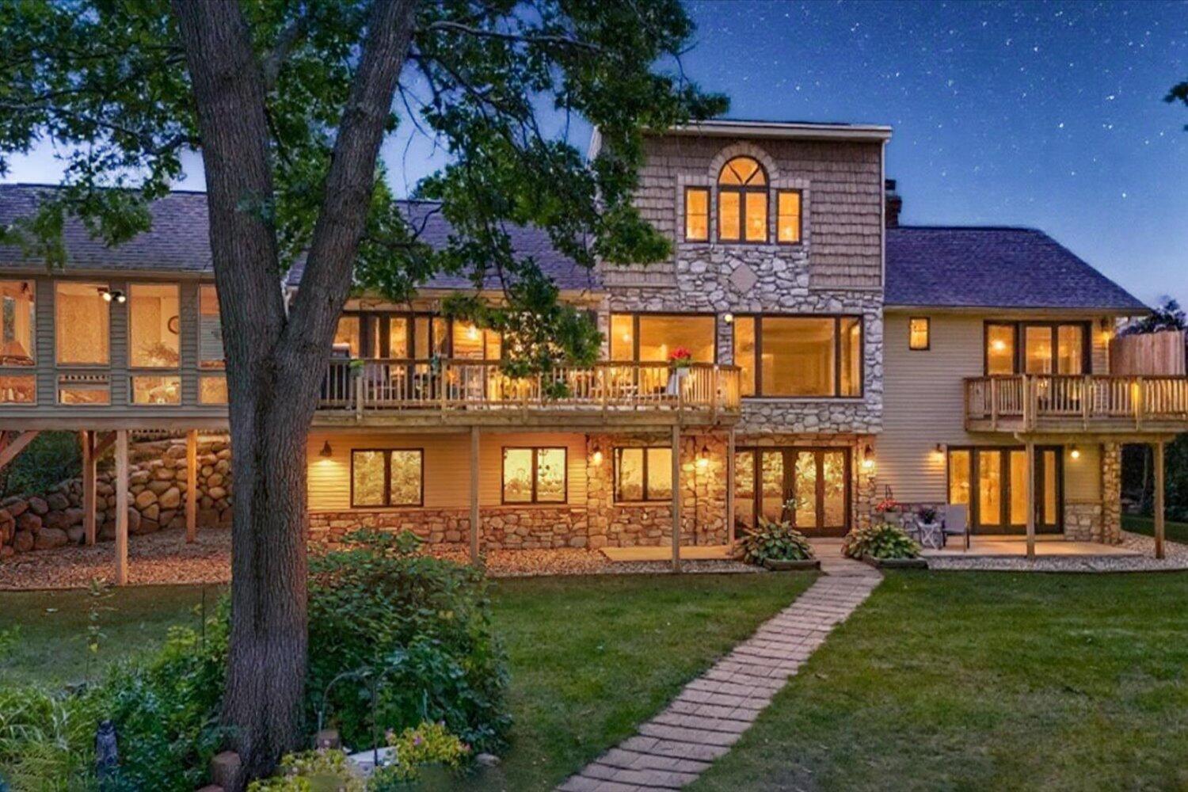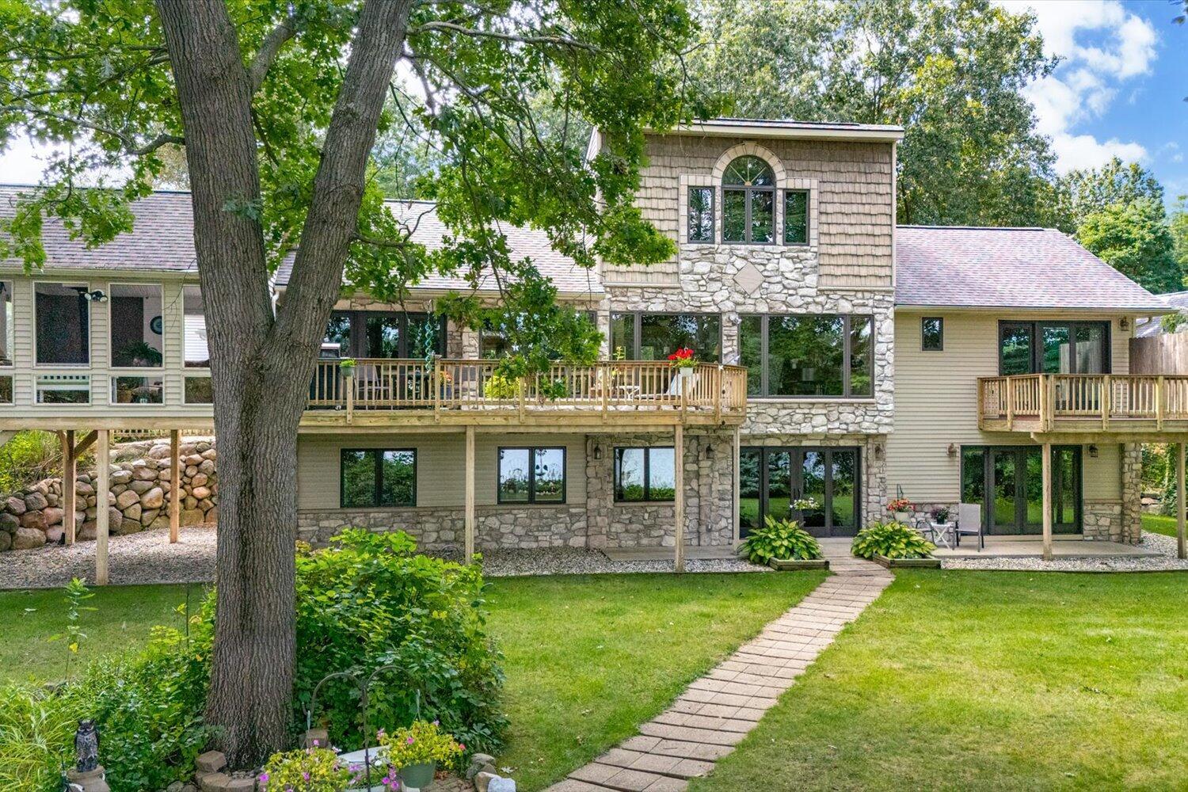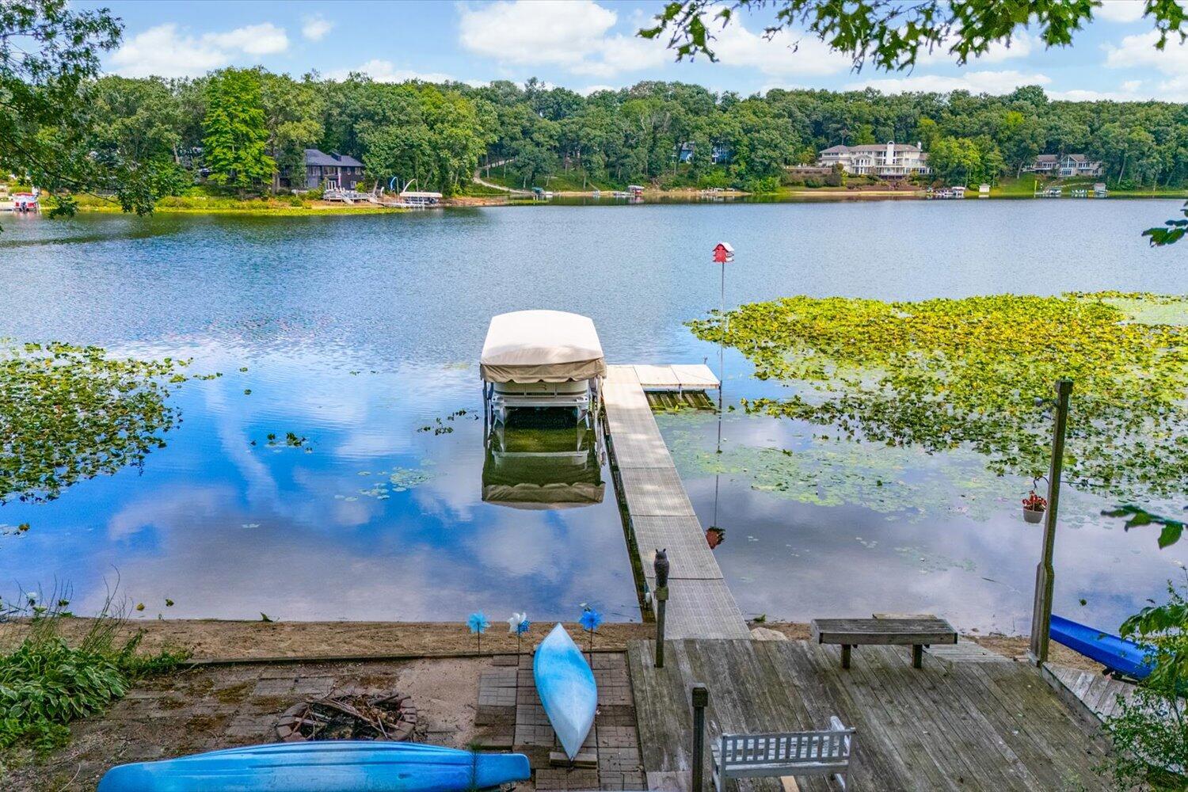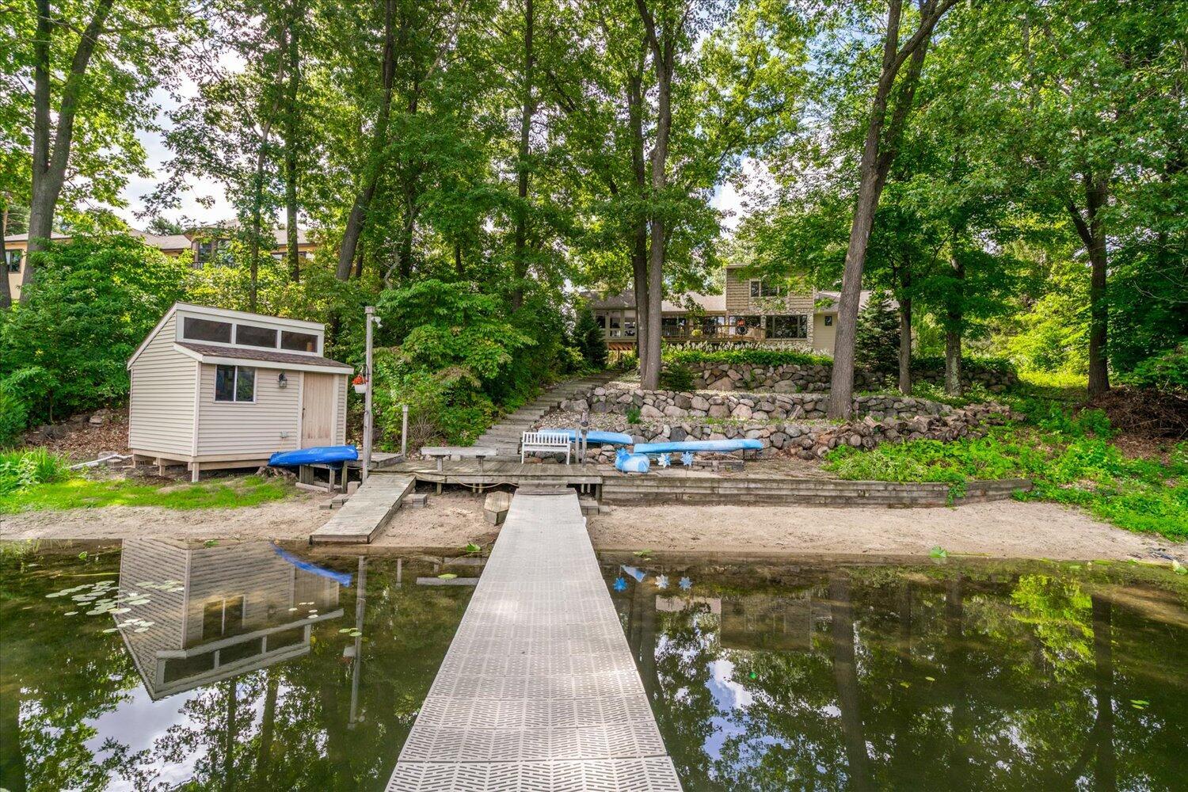Lake Homes Realty
1-866-525-3466WaterfrontNew Listing
7414 field bay avenue
Kalamazoo, MI 49009
$1,600,000
6 BEDS 4.5 BATHS
5,588 SQFT1.03 AC LOTResidential - Single Family
WaterfrontNew Listing




Bedrooms 6
Total Baths 5
Full Baths 4
Square Feet 5588
Acreage 1.04
Status Active
MLS # 25044662
County Kalamazoo
More Info
Category Residential - Single Family
Status Active
Square Feet 5588
Acreage 1.04
MLS # 25044662
County Kalamazoo
Welcome to your lakeside retreat on beautiful Crooked Lake! This stunning 6-bedroom, 4.5-bath home offers over 5,000 finished square feet of living space, a 4-car attached garage, and sits on just over an acre with 135 feet of private frontage. This residence combines luxury, comfort, and breathtaking water views.
Step inside the covered stone entryway to find vaulted ceilings with wood bead board accents and a wall of windows framing panoramic views of the lake. The living room features a cozy fireplace and flows seamlessly into the chef's kitchen—complete with a large island with seating, stainless steel appliances, double oven, range hood, glass-front cabinetry, and abundant storage. A bar area with additional counter seating connects the kitchen to the formal dining room, which opens to a Three- season sunroom with a wood-burning stove and access to the outdoor deck overlooking the lake. The main floor primary suite is a private retreat with its own deck, spa-inspired en suite, and serene lake views. Two additional bedrooms and a full bath, plus a convenient half bath, complete the main level.
The walk-out lower level offers incredible entertaining space with a stone fireplace, wet bar, full bath, and two additional bedrooms. Step outside to enjoy the firepit by the lake or store your water toys in the lakeside shed.
Finishing the main level, an additional Kitchen. Above the garage includes an exercise room, large living area, bedroom (currently used as an office), and private bath ideal for guests, extended family, or work-from-home needs.--
Location not available
Exterior Features
- Style Ranch
- Construction Single Family
- Siding Composition
- Roof Composition
- Garage Yes
- Garage Description 4
- Water Public
- Sewer Public
- Lot Dimensions 129.8x329.21x137.62x324.73
- Lot Description Wooded
Interior Features
- Appliances Dishwasher, Dryer, Microwave, Range, Refrigerator, Water Softener Owned
- Heating Forced Air
- Cooling Central Air
- Basement Full, Walk-Out Access
- Fireplaces 2
- Living Area 5,588 SQFT
- Year Built 1987
Financial Information
- Parcel ID 09-15-460-012
Additional Services
Internet Service Providers
Listing Information
Listing Provided Courtesy of Chuck Jaqua, REALTOR
MichRIC MLS
Listing data is current as of 09/16/2025.


 All information is deemed reliable but not guaranteed accurate. Such Information being provided is for consumers' personal, non-commercial use and may not be used for any purpose other than to identify prospective properties consumers may be interested in purchasing.
All information is deemed reliable but not guaranteed accurate. Such Information being provided is for consumers' personal, non-commercial use and may not be used for any purpose other than to identify prospective properties consumers may be interested in purchasing.