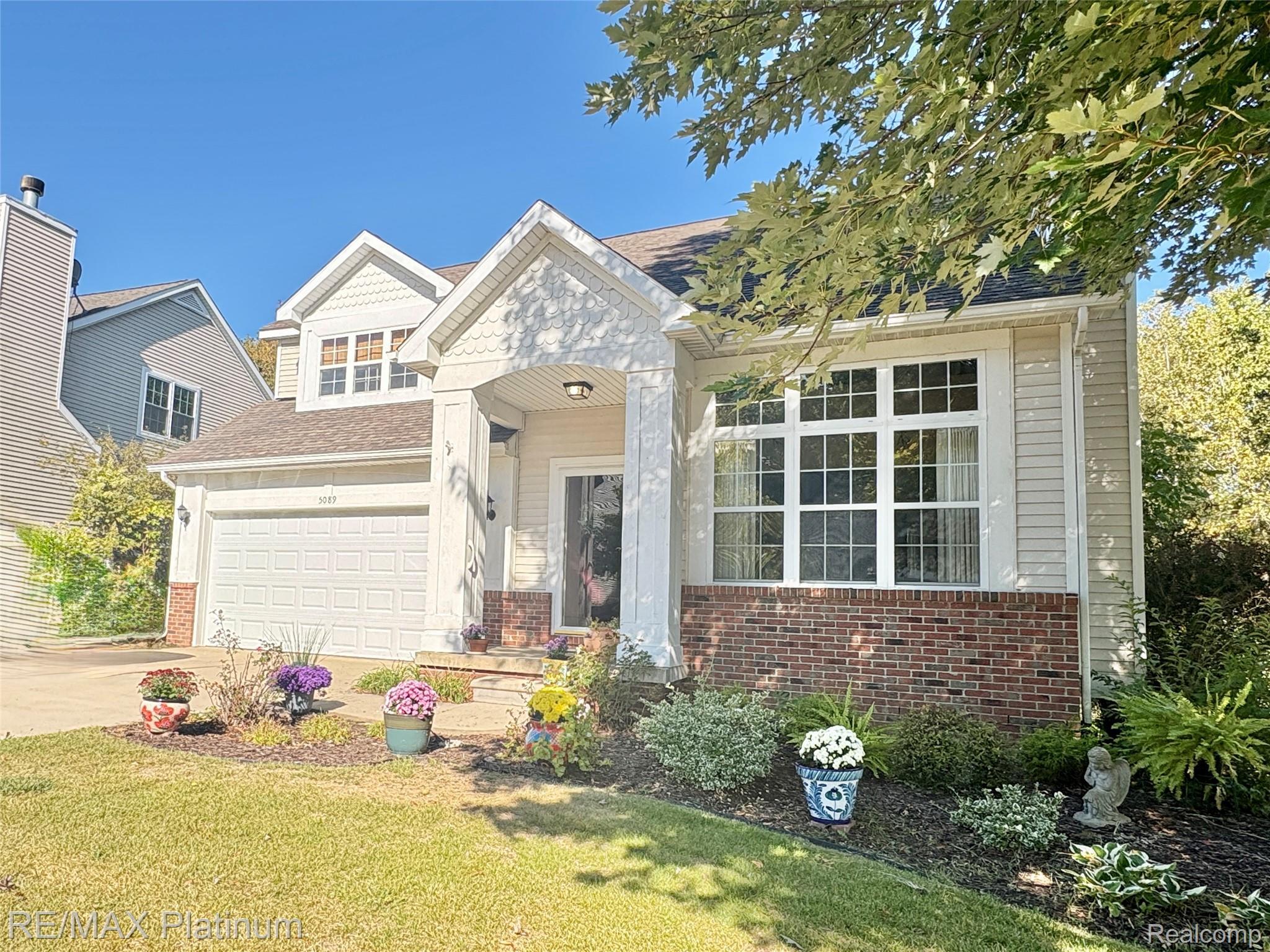5089 northfield drive
Genoa Township, MI 48843
3 BEDS 3-Full 1-Half BATHS
0.18 AC LOTResidential - Single Family

Bedrooms 3
Total Baths 4
Full Baths 3
Acreage 0.18
Status Off Market
MLS # 20251035403
County Livingston
More Info
Category Residential - Single Family
Status Off Market
Acreage 0.18
MLS # 20251035403
County Livingston
Check out the September 2025 updates when you step into this sun-drenched, impeccably updated home featuring neutral finishes and expansive windows throughout. With three spacious suites, this residence offers comfort and privacy at every turn. The first floor welcomes you with a primary en-suite, a bright great room boasting soaring ceilings and oversized windows, a stylish kitchen with painted cabinetry, new luxury vinyl plank flooring, and an extra-large glass doorwall leading to the back deck. Enjoy the convenience of first floor laundry. Upstairs, discover a generous bedroom with a charming window bench, a new full bathroom, and a versatile loft sitting area with potential for conversion into another bedroom. The finished walkout basement is ideal for entertaining, offering tall ceilings, an XL egress window in the bedroom, a full bath, dedicated office space, and a spacious family/recreation room with direct access to the patio and backyard. Easy-maintenance living allows you to relax and enjoy all this home has to offer. Residents also enjoy access to a pristine sandy beach and gazebo on Crooked Lake—perfect for swimming, kayaking, or unwinding by the water. Conveniently located for the best of both worlds - right in between Brighton and Howell.
Location not available
Exterior Features
- Style Contemporary, Traditional
- Construction Single Family
- Siding Brick, VinylSiding
- Roof Asphalt
- Garage Yes
Interior Features
- Appliances Dishwasher, Dryer, FreeStandingGasRange, FreeStandingRefrigerator, Microwave, StainlessSteelAppliances, Washer, WaterSoftenerRented
- Heating ForcedAir, NaturalGas
- Cooling CeilingFans, CentralAir
- Fireplaces Description GreatRoom, WoodBurning
- Year Built 2002
Neighborhood & Schools
- High School Howell
Financial Information
- Parcel ID 1122101010
Listing Information
Properties displayed may be listed or sold by various participants in the MLS.


 All information is deemed reliable but not guaranteed accurate. Such Information being provided is for consumers' personal, non-commercial use and may not be used for any purpose other than to identify prospective properties consumers may be interested in purchasing.
All information is deemed reliable but not guaranteed accurate. Such Information being provided is for consumers' personal, non-commercial use and may not be used for any purpose other than to identify prospective properties consumers may be interested in purchasing.