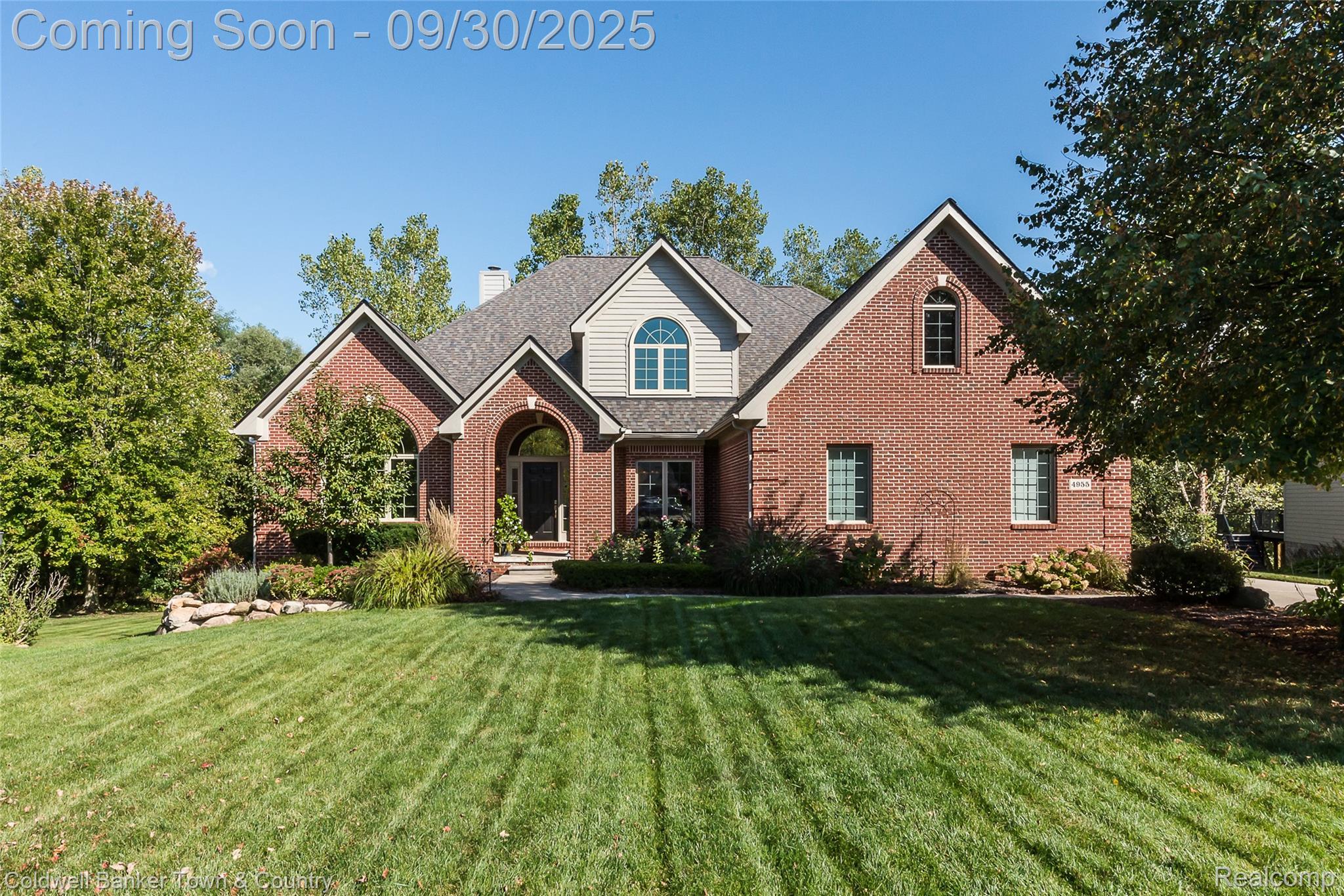4955 crooked stick court
Genoa Township, MI 48116
4 BEDS 3-Full 1-Half BATHS
0.44 AC LOTResidential - Single Family

Bedrooms 4
Total Baths 4
Full Baths 3
Acreage 0.45
Status Off Market
MLS # 20251040038
County Livingston
More Info
Category Residential - Single Family
Status Off Market
Acreage 0.45
MLS # 20251040038
County Livingston
Beautiful home just a golf cart ride away from Oak Pointe Country Club! Over 3200 square feet with all the bells and whistles including a private office, first floor primary suite, bonus room that could easily be a 5th bedroom. Walk out basement, 3 car garage, award winning Brighton Schools all of this located on a quiet cul-de-sac lot! The private office has vaulted ceiling, large windows and french doors to keep the noise out for busy work from home comfort. The large formal dining room has custom trim, perfect for large gatherings and a great room that has 18 foot ceilings and a wall of windows with views of trees and nature. The spacious kitchen has a large island, walk in pantry, butlers pantry, double ovens and loads of granite countertops, with a doorwall that leads to a newly updated trex-like deck, The first floor primary suite has vaulted ceiling in both bedroom and bath, a jetted tub, double sinks/vanities and separate shower. Upstairs you will find another bedroom/bath suite, 2 additional bedrooms, full bath and a large bonus room which could easily be used as a 5th bedroom. The light and bright huge walk out basement has 4 oversized windows and a sliding door, just waiting to be finished! It is even plumbed for a bath. The Oak Pointe community offers a beach, playgrounds, tennis courts, and the opportunity and convenience to join Oak Pointe Country Club for golf at the beautiful nearby courses. OPEN HOUSE Sunday, Oct 5th 12-2
Location not available
Exterior Features
- Style CapeCod, Colonial
- Construction Single Family
- Siding Brick, WoodSiding
- Roof Asphalt
- Garage Yes
Interior Features
- Appliances Dishwasher, Disposal, DoubleOven, Dryer, FreeStandingRefrigerator, GasCooktop, Microwave, StainlessSteelAppliances, Washer
- Heating ForcedAir, NaturalGas
- Cooling CeilingFans, CentralAir
- Fireplaces Description Gas, GreatRoom
- Year Built 2001
Neighborhood & Schools
- High School Brighton
Financial Information
- Parcel ID 1127302002
Listing Information
Properties displayed may be listed or sold by various participants in the MLS.


 All information is deemed reliable but not guaranteed accurate. Such Information being provided is for consumers' personal, non-commercial use and may not be used for any purpose other than to identify prospective properties consumers may be interested in purchasing.
All information is deemed reliable but not guaranteed accurate. Such Information being provided is for consumers' personal, non-commercial use and may not be used for any purpose other than to identify prospective properties consumers may be interested in purchasing.