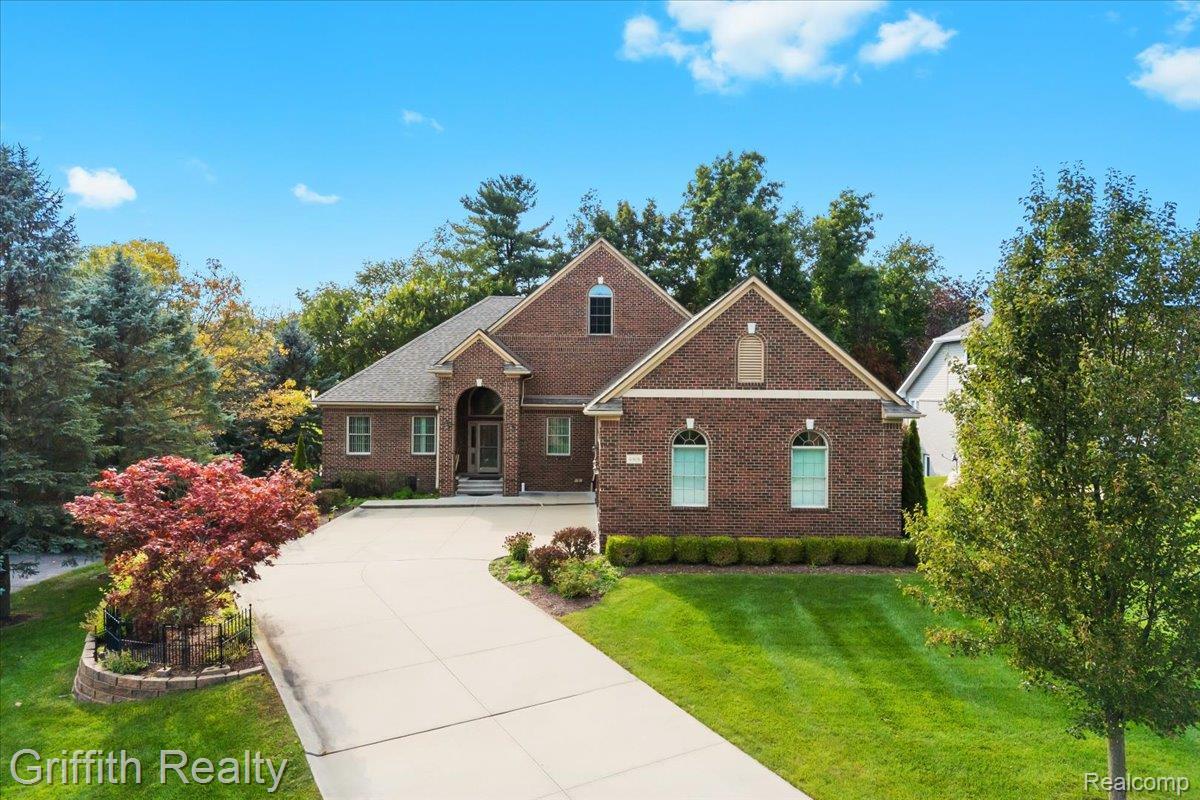4908 crooked stick court
Genoa Township, MI 48116
4 BEDS 4-Full BATHS
0.41 AC LOTResidential - Single Family

Bedrooms 4
Total Baths 4
Full Baths 4
Acreage 0.42
Status Off Market
MLS # 20251033372
County Livingston
More Info
Category Residential - Single Family
Status Off Market
Acreage 0.42
MLS # 20251033372
County Livingston
First-time offering in Brighton’s sought-after Oak Pointe Community! This beautifully maintained, sprawling ranch home offers a thoughtful split-bedroom design for privacy and comfort. The spacious primary suite features its own wing, complete with an adjoining sitting room or home office filled with natural light.
The open floor plan of 2899 sq. ft. seamlessly connects the kitchen to the family room with its warm fireplace, creating the perfect space for everyday living and entertaining. Just steps away, a composite deck with awning overlooks the peaceful setting. Two additional bedrooms and a full bath are located on the opposite wing of the home, ideal for family guests. A 3-car garage includes a convenient ramp for ease of entry. Custom “real hardwood floors” on entry level, tile at entries. The walkout lower level is designed for extended stays or mutigenerational living, offering a kitchenette, bedroom with walk-in closet, full bathroom, and a second gas fireplace. With flooring yet to be completed, the expansive space of 2000 sq, ft. ready for your personal touch to finish adding to the home’s generous square footage. All situated on a quiet cul-de-sac within Oak Pointe, this home combines comfort, functionality, and community living at its best. Oak Pointe offers, community beach, pavilion and play area on all sports crooked lake, golf offered via membership at country club for those who wish to participate. Genoa township taxes. Brighton Area Schools.
Location not available
Exterior Features
- Style Ranch, Traditional
- Construction Single Family
- Siding Brick, WoodSiding
- Roof Asphalt
- Garage Yes
Interior Features
- Appliances Dishwasher, DoubleOven, Dryer, FreeStandingGasRange, FreeStandingRefrigerator, GasCooktop, Microwave, RefrigeratorUnderCounterDrawer, StainlessSteelAppliances, Washer, WaterSoftenerOwned
- Heating ForcedAir, NaturalGas
- Cooling CentralAir
- Fireplaces Description Gas, GreatRoom, LivingRoom
- Year Built 2014
Neighborhood & Schools
- High School Brighton
Financial Information
- Parcel ID 1127302018
Listing Information
Properties displayed may be listed or sold by various participants in the MLS.


 All information is deemed reliable but not guaranteed accurate. Such Information being provided is for consumers' personal, non-commercial use and may not be used for any purpose other than to identify prospective properties consumers may be interested in purchasing.
All information is deemed reliable but not guaranteed accurate. Such Information being provided is for consumers' personal, non-commercial use and may not be used for any purpose other than to identify prospective properties consumers may be interested in purchasing.