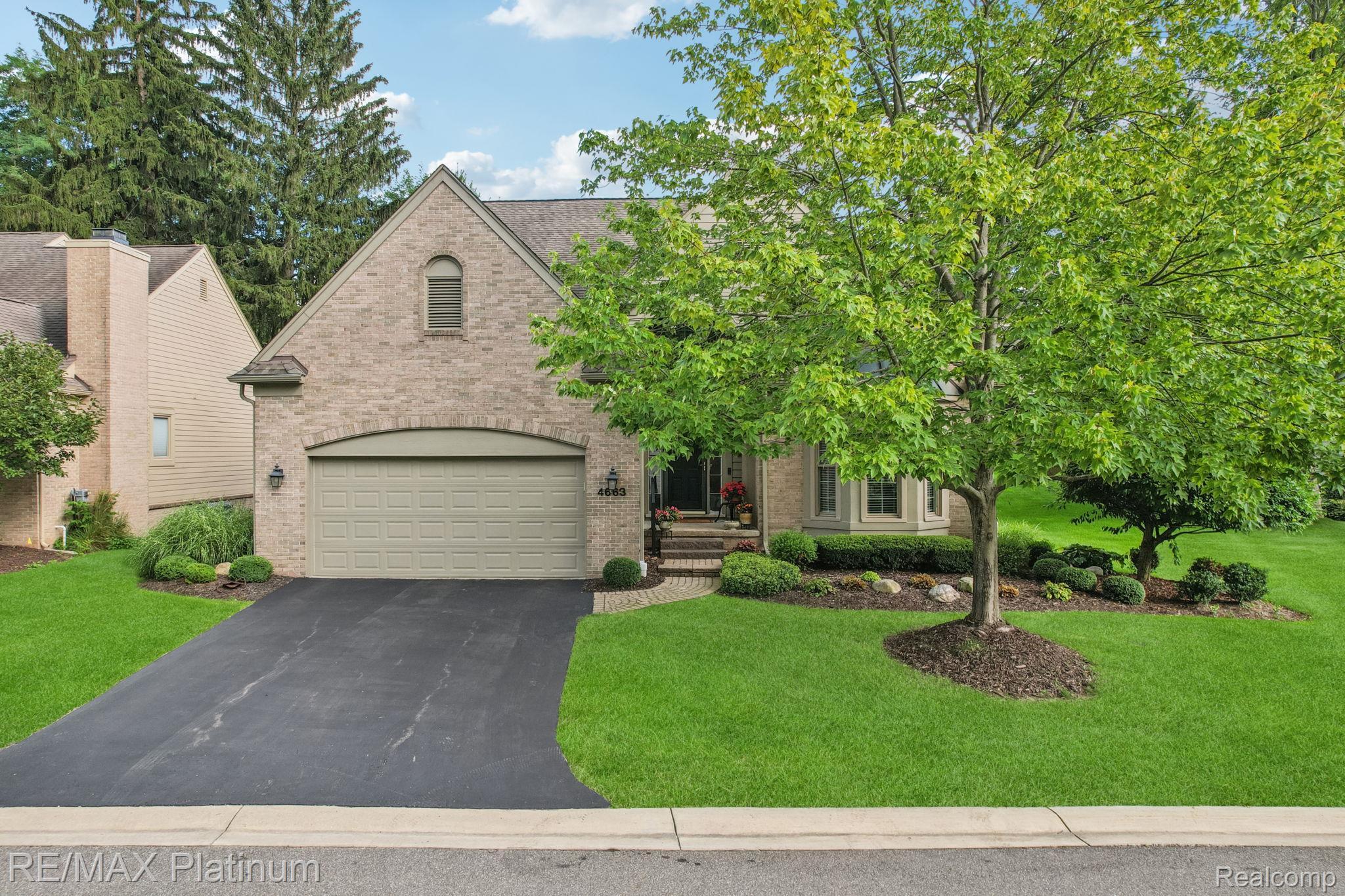4663 huntington drive
Genoa Township, MI 48116
3 BEDS 2-Full 2-Half BATHS
Residential - Condominium

Bedrooms 3
Total Baths 3
Full Baths 2
Status Off Market
MLS # 20251030032
County Livingston
More Info
Category Residential - Condominium
Status Off Market
MLS # 20251030032
County Livingston
Welcome to this rare gem in the prestigious Country Club Manors of Oak Pointe! Nestled in the heart of a serene golf course community, this exquisite, detached condo offers a perfect blend of luxury, comfort, and low-maintenance living. Freshly painted with refinished wood floors throughout the main level, this home features a spacious first-floor primary suite with a private ensuite bath and generous walk-in closet. The open-concept floor plan boasts vaulted ceilings in the Great Room and foyer, creating a bright, airy atmosphere ideal for entertaining or relaxing. The cozy kitchen is complete with granite countertops, stainless steel appliances, and ample natural light—perfect for everyday living or hosting guests. Step outside onto the composite deck, upgraded in 2025 with a retractable LED awning, offering a peaceful outdoor retreat at the touch of a button. The partially finished basement provides flexible space for a family room, media room, or game area. Whole House Generator for peace of mind. Located in the highly sought-after Oak Pointe Country Club community. Don’t miss this opportunity to own a beautifully maintained, move-in-ready home in one of the area’s most desirable neighborhoods.
Location not available
Exterior Features
- Style Traditional
- Construction Condominium
- Siding Brick, Other
- Roof Asphalt
- Garage Yes
Interior Features
- Appliances BuiltInElectricOven, Disposal, Dryer, ElectricCooktop, FreeStandingRefrigerator, Microwave, Washer
- Heating ForcedAir, NaturalGas
- Cooling CentralAir
- Fireplaces Description Gas, GreatRoom
- Year Built 1997
Neighborhood & Schools
- High School Brighton
Financial Information
- Parcel ID 1128408020
Listing Information
Properties displayed may be listed or sold by various participants in the MLS.


 All information is deemed reliable but not guaranteed accurate. Such Information being provided is for consumers' personal, non-commercial use and may not be used for any purpose other than to identify prospective properties consumers may be interested in purchasing.
All information is deemed reliable but not guaranteed accurate. Such Information being provided is for consumers' personal, non-commercial use and may not be used for any purpose other than to identify prospective properties consumers may be interested in purchasing.