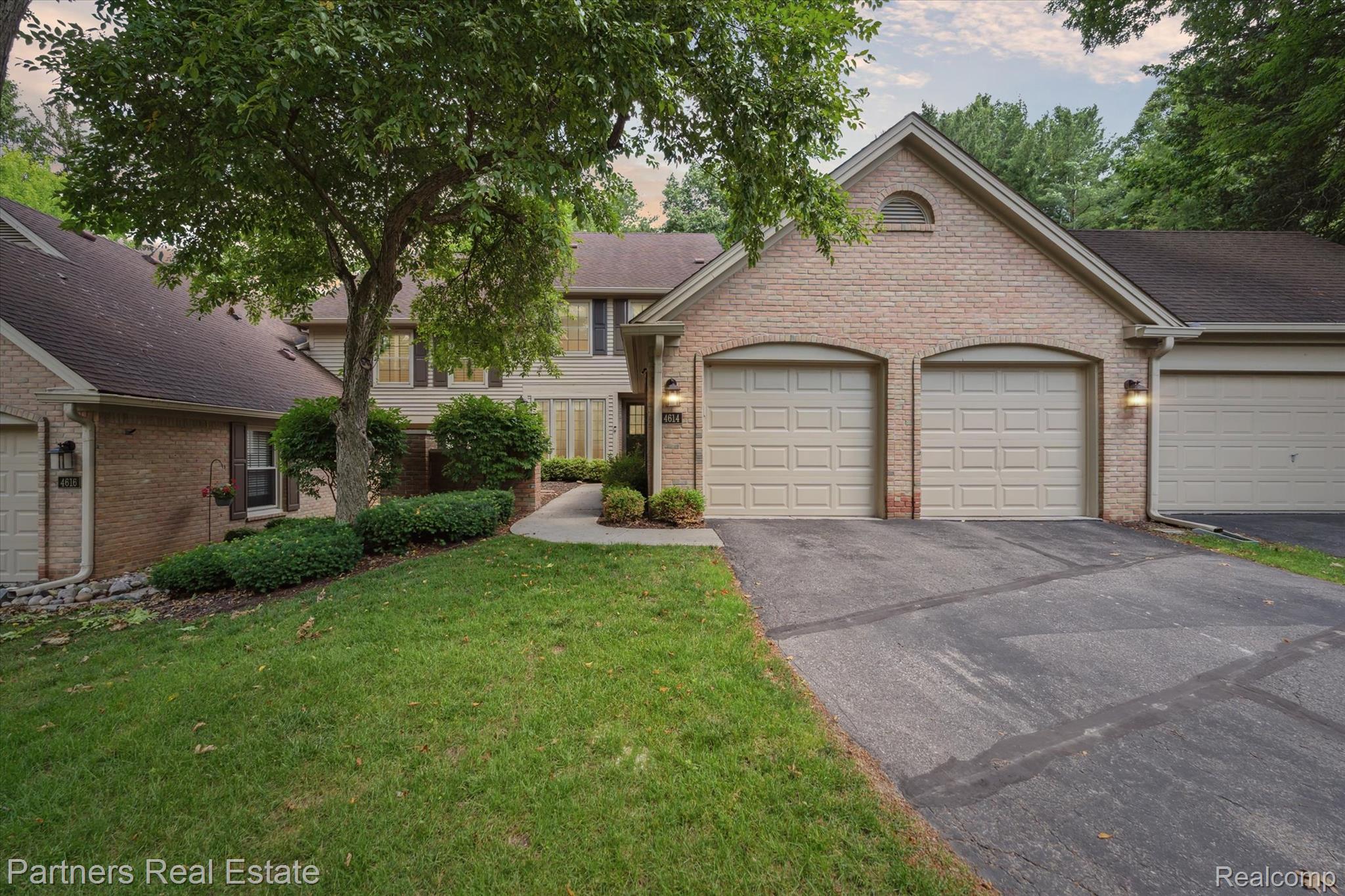4614 golf view drive
Genoa Township, MI 48116
2 BEDS 3-Full 1-Half BATHS
Residential - Condominium

Bedrooms 2
Total Baths 4
Full Baths 3
Status Off Market
MLS # 20251012289
County Livingston
More Info
Category Residential - Condominium
Status Off Market
MLS # 20251012289
County Livingston
Welcome to this beautifully updated 2-bedroom, 3.1-bath condo that perfectly blends style and functionality. With an open floor plan, this home is designed for modern living and entertaining. Step into your dream kitchen, featuring top-of-the-line appliances, a huge island perfect for meal prep and casual dining, elegant quartz countertops, and a chic subway tile backsplash that adds a touch of sophistication. The spacious great room boasts a cozy gas fireplace, creating a warm and inviting atmosphere, while a sliding glass door leads to a lovely deck—ideal for outdoor relaxation or entertaining. Convenience is key with a first-floor laundry, making daily tasks a breeze. The large primary bedroom is a true retreat, featuring vaulted ceilings that enhance the sense of space and a gorgeous spa-like bathroom complete with luxurious finishes. Two walk-in closets provide ample storage, ensuring you have everything you need at your fingertips. The second bedroom also includes its own private bath, perfect for guests or family members. The finished basement offers fantastic flex space that can be used for entertaining, a home gym, or a possible 3rd non-conforming bedroom. A full bath and a large storage room add to the functionality of this lower level. Recent updates include newer vinyl plank flooring, carpeting, windows, furnace, and AC, ensuring peace of mind and energy efficiency. The convenience of a 2-car attached garage completes this exceptional home. Don’t miss your opportunity to own this stunning condo that combines modern elegance with everyday practicality. Schedule your showing today and experience the perfect blend of comfort and style! Enjoy Crooked Lake priviledges and beach access along with tennis courts. Oak Pointe Country Club memberships are not required.
Location not available
Exterior Features
- Style Colonial
- Construction Condominium
- Siding Brick, Stone, WoodSiding
- Roof Asphalt
- Garage Yes
Interior Features
- Appliances Dishwasher, Disposal, Dryer, FreeStandingGasRange, FreeStandingRefrigerator, Humidifier, Microwave, StainlessSteelAppliances, Washer, WaterSoftenerOwned
- Heating ForcedAir, NaturalGas
- Cooling CeilingFans, CentralAir
- Fireplaces Description Gas, GreatRoom
- Year Built 1990
Neighborhood & Schools
- High School Brighton
Financial Information
- Parcel ID 1128403079
Listing Information
Properties displayed may be listed or sold by various participants in the MLS.


 All information is deemed reliable but not guaranteed accurate. Such Information being provided is for consumers' personal, non-commercial use and may not be used for any purpose other than to identify prospective properties consumers may be interested in purchasing.
All information is deemed reliable but not guaranteed accurate. Such Information being provided is for consumers' personal, non-commercial use and may not be used for any purpose other than to identify prospective properties consumers may be interested in purchasing.