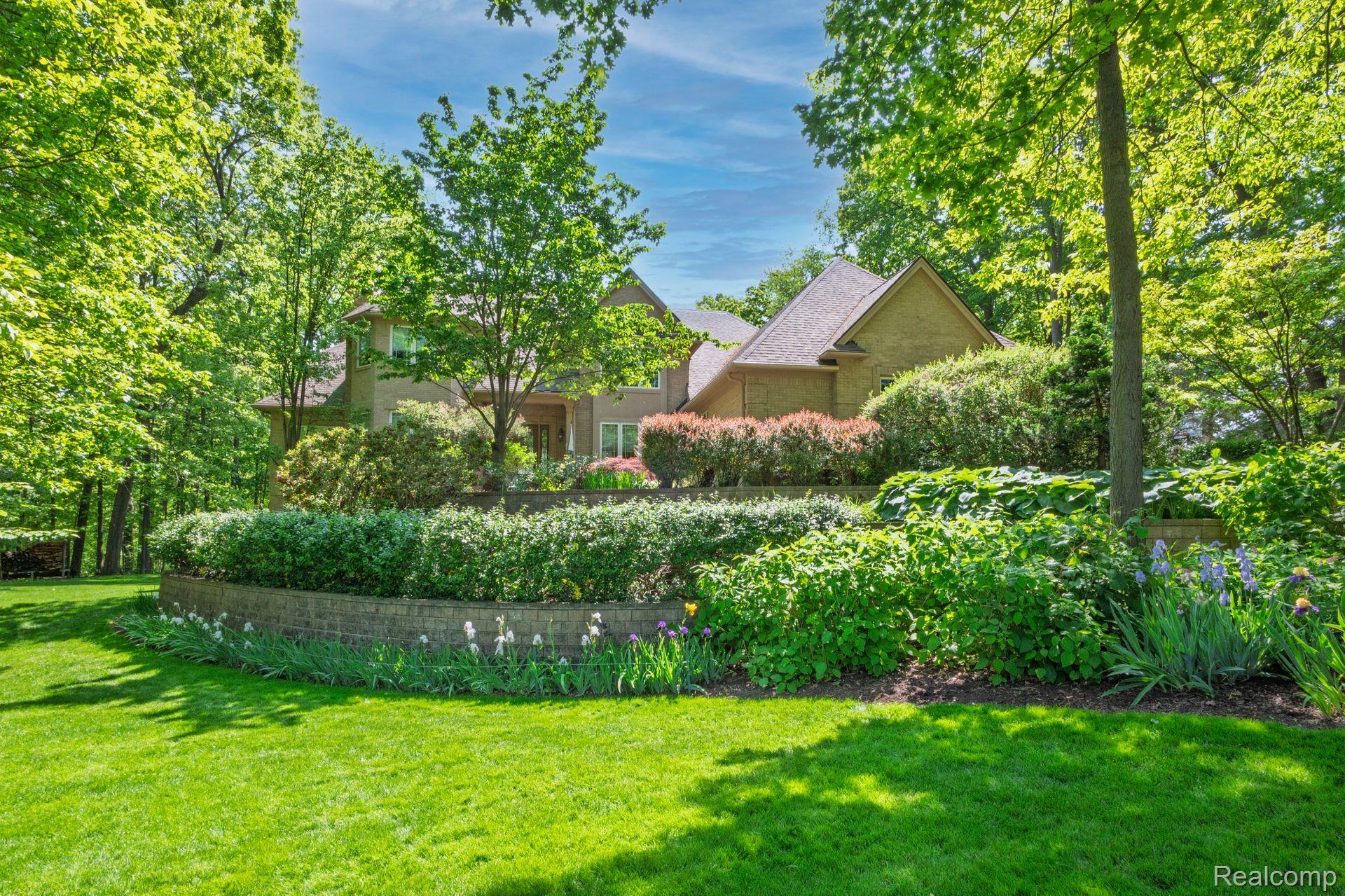3587 woodridge drive
Genoa Township, MI 48843
5 BEDS 4-Full 2-Half BATHS
1.25 AC LOTResidential - Single Family

Bedrooms 5
Total Baths 5
Full Baths 4
Acreage 1.26
Status Off Market
MLS # 20251004874
County Livingston
More Info
Category Residential - Single Family
Status Off Market
Acreage 1.26
MLS # 20251004874
County Livingston
The epitome of luxury and quality awaits you in this custom built home in the desirable North Shore neighborhood. Perfectly located between Brighton and Howell – this neighborhood offers a quiet peaceful setting amongst nature while also providing a beach with swim area on Crooked Lake. Offering a total of 7,501 sq. ft. of finished living space including the finished walkout basement. A grand 2 story entrance flows into the great room offering a 2 story wall of windows with an incredible view and a statement floor to ceiling fireplace. The kitchen is sure to impress with custom cherry cabinets, granite counters, tile backsplash and professional grade built-in appliances. The garage is oversized and has radiant heated floors. First floor primary bedroom suite features a private deck, huge walk-in closet and spa like bathroom with heated tile flooring. 5 spacious bedrooms throughout which does not include the bonus room above the garage which could be used as an additional bedroom. Expansive finished basement is sure to impress with a full wall of windows and doors letting in extensive natural light. Full kitchen with wrap around bar perfect for entertaining. Several flex spaces for games, a living room with fireplace and a rec room space perfect for a home gym. The landscaping here is sure to impress with tiered brick and boulder retaining walls along with stone steps.
Location not available
Exterior Features
- Style Other
- Construction Single Family
- Siding Brick, Other
- Roof Asphalt
- Garage Yes
Interior Features
- Appliances BuiltInRefrigerator, BarFridge, Dishwasher, Disposal, DoubleOven, Dryer, FreeStandingGasRange, FreeStandingRefrigerator, GasCooktop, Humidifier, Microwave, RangeHood, StainlessSteelAppliances, VentedExhaustFan, Washer, WineCooler, WaterSoftenerOwned
- Heating ForcedAir, NaturalGas, Radiant, Zoned
- Cooling CeilingFans, CentralAir
- Fireplaces Description Basement, DoubleSided, Gas, GreatRoom, Library, WoodBurning
- Year Built 2002
Neighborhood & Schools
- High School Howell
Financial Information
- Parcel ID 1121203010
Listing Information
Properties displayed may be listed or sold by various participants in the MLS.


 All information is deemed reliable but not guaranteed accurate. Such Information being provided is for consumers' personal, non-commercial use and may not be used for any purpose other than to identify prospective properties consumers may be interested in purchasing.
All information is deemed reliable but not guaranteed accurate. Such Information being provided is for consumers' personal, non-commercial use and may not be used for any purpose other than to identify prospective properties consumers may be interested in purchasing.