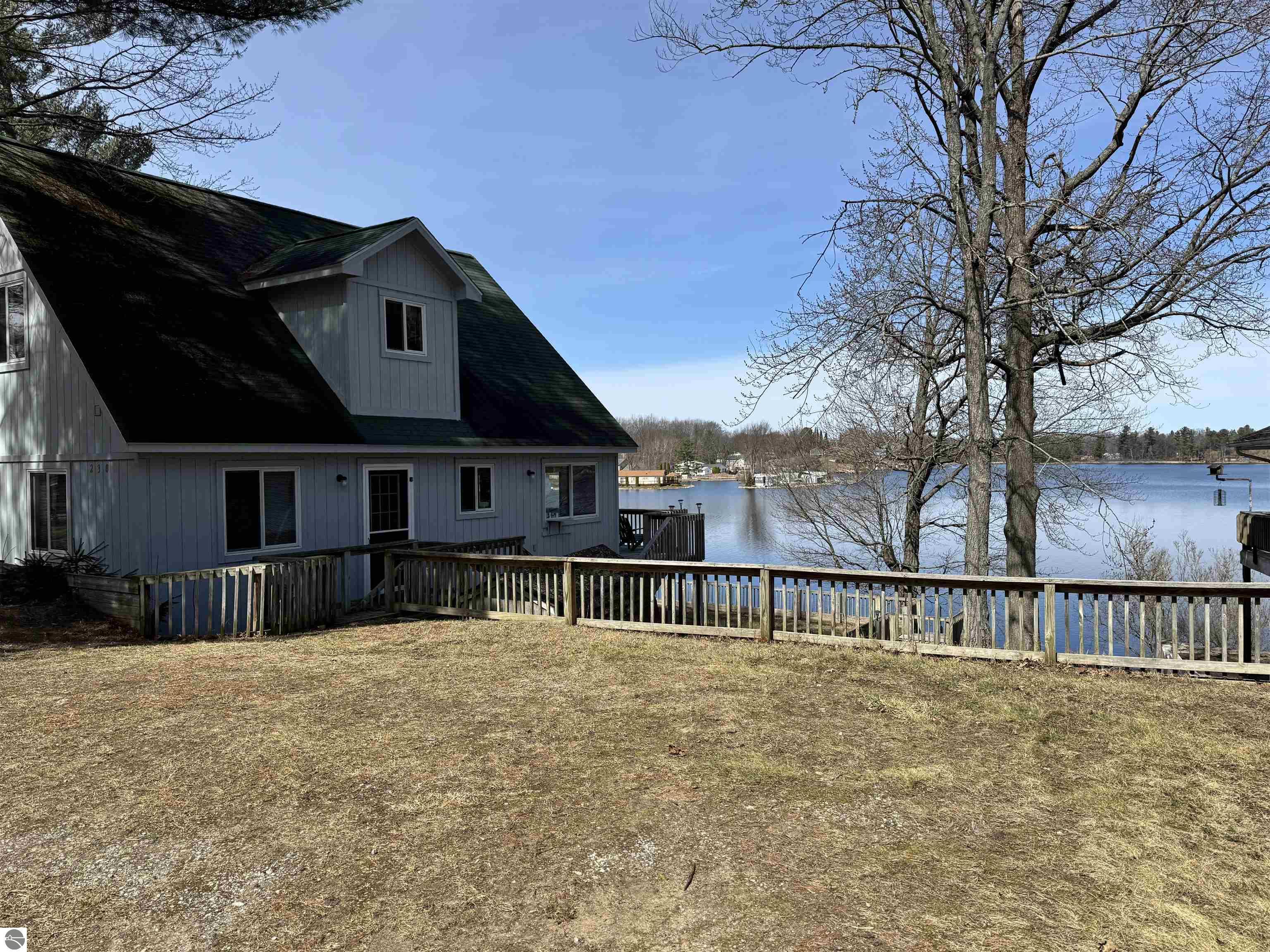230 hillcrest drive
Lake, MI 48632
4 BEDS 2-Full BATHS
0.21 AC LOTResidential - Single Family

Bedrooms 4
Total Baths 2
Full Baths 2
Acreage 0.22
Status Off Market
MLS # 1932087
County Clare
More Info
Category Residential - Single Family
Status Off Market
Acreage 0.22
MLS # 1932087
County Clare
Lakefront Living on 264-Acre Crooked Lake – Clare County, MI Experience the ultimate lakefront lifestyle with this charming Chalette-style home on 60 feet of prime water frontage along the 264-acre Crooked Lake in Clare County, MI. This all-sports public lake offers endless opportunities for boating, fishing, swimming, and relaxing right from your own backyard. Boasting over 1,500 sq. ft. of living space, this home features 4 bedrooms, 2 bathrooms, and soaring vaulted ceilings that flood the home with natural light and offer stunning lake views. The cozy wood-burning fireplace adds to the ambiance, perfect for unwinding after a day on the water. Fully furnished and move-in ready, this home allows you to start living the lake lifestyle right away. Step outside to your private dock, ideal for morning kayaks, boating, or enjoying beautiful sunsets. The sandy shoreline invites you to wade in the water, while expansive lake views make every moment feel like a vacation. An unfinished walkout basement offers potential for expansion, and with parking for up to 4 cars, there's plenty of room for guests. Located just off US-10 in the city of Lake, this home combines the tranquility of lakeside living with easy access to local amenities. High-speed internet and natural gas are available, perfect for work-from-home living or staying connected. All of this is offered at a competitively priced value, making it an excellent opportunity to own a lakeside retreat without breaking the bank. Virtual tour and floor plans are available—don’t miss your chance to own this slice of paradise on Crooked Lake. Highest and best due by 04/13/2025 5PM.
Location not available
Exterior Features
- Style Single Family
- Construction Frame
- Siding Wood
- Exterior Deck, Multi-Level Decking
- Roof Asphalt
- Garage No
- Garage Description None
- Water Private Well
- Sewer Private Septic
- Lot Dimensions 60x130x90
Interior Features
- Appliances Refrigerator, Oven/Range, Dryer, Window A/C Unit(s), Ceiling Fan, Electric Water Heater
- Heating Baseboard
- Cooling Baseboard
- Basement Full, Walkout, Poured Concrete, Plumbed for Bath, Unfinished, Entrance Inside
- Fireplaces 1
- Fireplaces Description Fireplace(s), Wood
- Year Built 2004
Neighborhood & Schools
- Subdivision Clare
- School Disrict Farwell Area Schools
- Elementary School Farwell Elementary School
- Middle School Farwell Middle School
- High School Farwell High School
Financial Information
- Parcel ID 013-113-002-00
- Zoning Other


 All information is deemed reliable but not guaranteed accurate. Such Information being provided is for consumers' personal, non-commercial use and may not be used for any purpose other than to identify prospective properties consumers may be interested in purchasing.
All information is deemed reliable but not guaranteed accurate. Such Information being provided is for consumers' personal, non-commercial use and may not be used for any purpose other than to identify prospective properties consumers may be interested in purchasing.