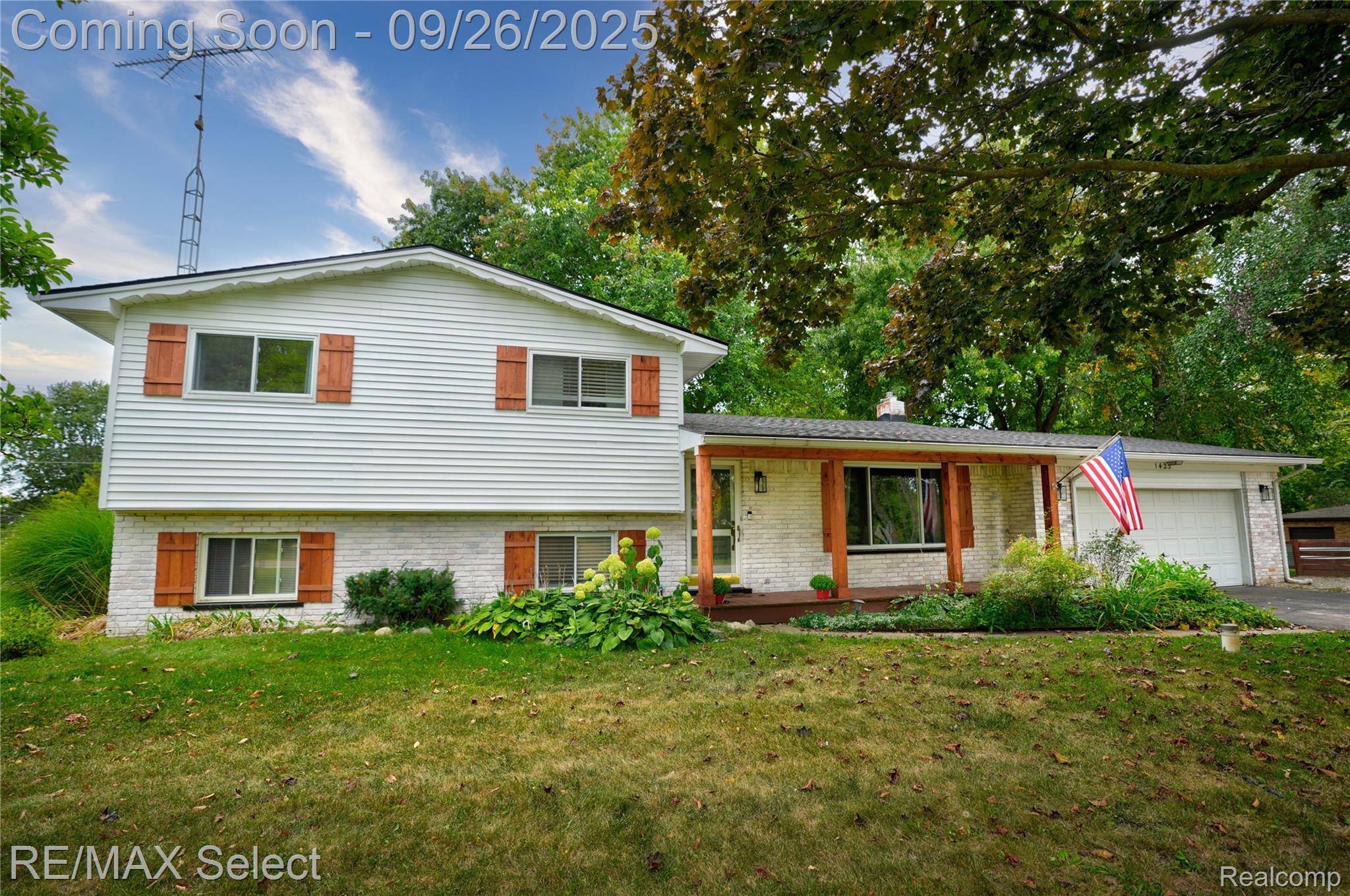1423 butcher road
Fenton Charter Township, MI 48430
4 BEDS 2-Full BATHS
0.43 AC LOTResidential - Single Family

Bedrooms 4
Total Baths 2
Full Baths 2
Acreage 0.43
Status Off Market
MLS # 20251037409
County Genesee
More Info
Category Residential - Single Family
Status Off Market
Acreage 0.43
MLS # 20251037409
County Genesee
Welcome to this well-maintained 4-bedroom, 2-bath quad-level home offering over 2,000 sq. ft. of finished living space in the highly sought-after Fenton School District. With thoughtful updates throughout and a flexible layout, this home is move-in ready and designed for comfortable living. The main level features a bright living room, dining area, and a remodeled kitchen (2023) with newer appliances that all stay. Upstairs, you’ll find three bedrooms and a full bath updated in 2022. A few steps down, the inviting family room opens to a new back patio area (2025) and overlooks the private, park-like backyard—fully fenced and landscaped with mature and flowering trees. This level also includes the 4th bedroom and a brand-new full bath (2025), perfect for guests or a home office. The finished basement adds even more living space with a rec room, workout area, and oversized laundry room. Additional updates include a new deck (2023) and new roof (2022), plus a newer furnace & central air for peace of mind.
Enjoy the outdoors with plenty of space to relax, garden, or play. You’ll also love nearby Crooked Lake access, perfect for kayaking, paddleboarding, and fishing—all just minutes from Downtown Fenton’s shops, dining, and entertainment, along with quick access to US23. This home combines quality updates, a flexible floor plan, and an unbeatable location—schedule your showing today!
Location not available
Exterior Features
- Style SplitLevel
- Construction Single Family
- Siding Brick, VinylSiding
- Roof Asphalt
- Garage Yes
Interior Features
- Appliances BuiltInGasRange, Dishwasher, Dryer, FreeStandingRefrigerator, Microwave, Washer
- Heating ForcedAir, NaturalGas
- Cooling CeilingFans, CentralAir
- Fireplaces Description FamilyRoom
- Year Built 1964
Neighborhood & Schools
- High School LakeFenton
Financial Information
- Parcel ID 0613551003
Listing Information
Properties displayed may be listed or sold by various participants in the MLS.


 All information is deemed reliable but not guaranteed accurate. Such Information being provided is for consumers' personal, non-commercial use and may not be used for any purpose other than to identify prospective properties consumers may be interested in purchasing.
All information is deemed reliable but not guaranteed accurate. Such Information being provided is for consumers' personal, non-commercial use and may not be used for any purpose other than to identify prospective properties consumers may be interested in purchasing.