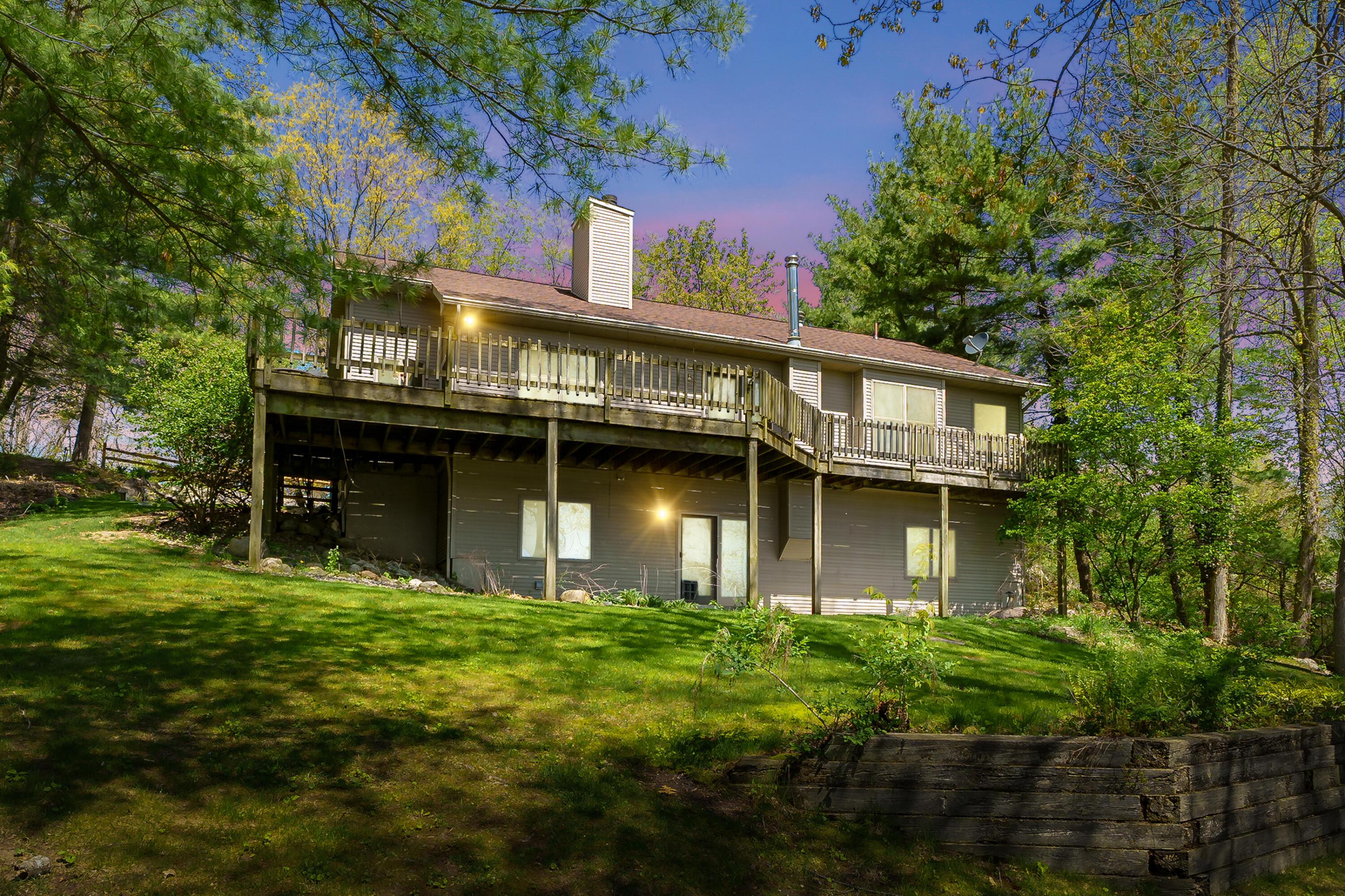10511 stoney point drive
Delton, MI 49046
4 BEDS 3-Full BATHS
0.8 AC LOTResidential - Single Family

Bedrooms 4
Total Baths 3
Full Baths 3
Acreage 0.8
Status Off Market
MLS # 25021029
County Barry
More Info
Category Residential - Single Family
Status Off Market
Acreage 0.8
MLS # 25021029
County Barry
Welcome to 10511 Stoney Point Drive! Sitting on 735 Acre All-Sports Crooked Lake, this property boasts 4 Bedrooms, 3 Full Baths, and nearly 3000 square feet! This home sits on just shy of an acre with a beautiful 153 feet of water frontage! While the house is not perfect, it is just a few updates away from being your lakefront dream! Some of the recent updates to the home include: 2024 New flooring Coretek LVP throughout the upstairs. 2024 Entire upstairs was professionally repainted. 2024 New Fridge. 2024 New Convection Oven/Range. 2024 New Dishwasher. 2023 New Bradford White Water Heater. 2022 New Furnace. 2022 Fence by the street was installed and sealed. Seller has gas lines ran to fireplace but are disconnected currently. Seller has several ceiling fans and an extra chandelier that will go to the buyer, along with dock sections. Please do not go in bedroom off the main living room. Seller has pets in that room. The viewing of that room can be arranged, reach out to the listing agent. Private Road service Fee $250 Annually.
Location not available
Exterior Features
- Style Ranch
- Construction Single Family
- Siding Composition
- Roof Composition
- Garage Yes
- Garage Description 2
- Water Well
- Sewer Septic Tank
- Lot Dimensions Irregular
Interior Features
- Appliances Dishwasher, Dryer, Microwave, Oven, Range, Refrigerator, Washer, Water Softener Rented
- Heating Forced Air
- Cooling Central Air
- Basement Walk-Out Access
- Fireplaces 2
- Year Built 1993
Neighborhood & Schools
- Elementary School Delton Kellogg Elementary School
- Middle School Deltonkellogg Middle School
- High School Deltonkellogg High School
Financial Information
- Parcel ID 03-006-005-20
Listing Information
Properties displayed may be listed or sold by various participants in the MLS.


 All information is deemed reliable but not guaranteed accurate. Such Information being provided is for consumers' personal, non-commercial use and may not be used for any purpose other than to identify prospective properties consumers may be interested in purchasing.
All information is deemed reliable but not guaranteed accurate. Such Information being provided is for consumers' personal, non-commercial use and may not be used for any purpose other than to identify prospective properties consumers may be interested in purchasing.