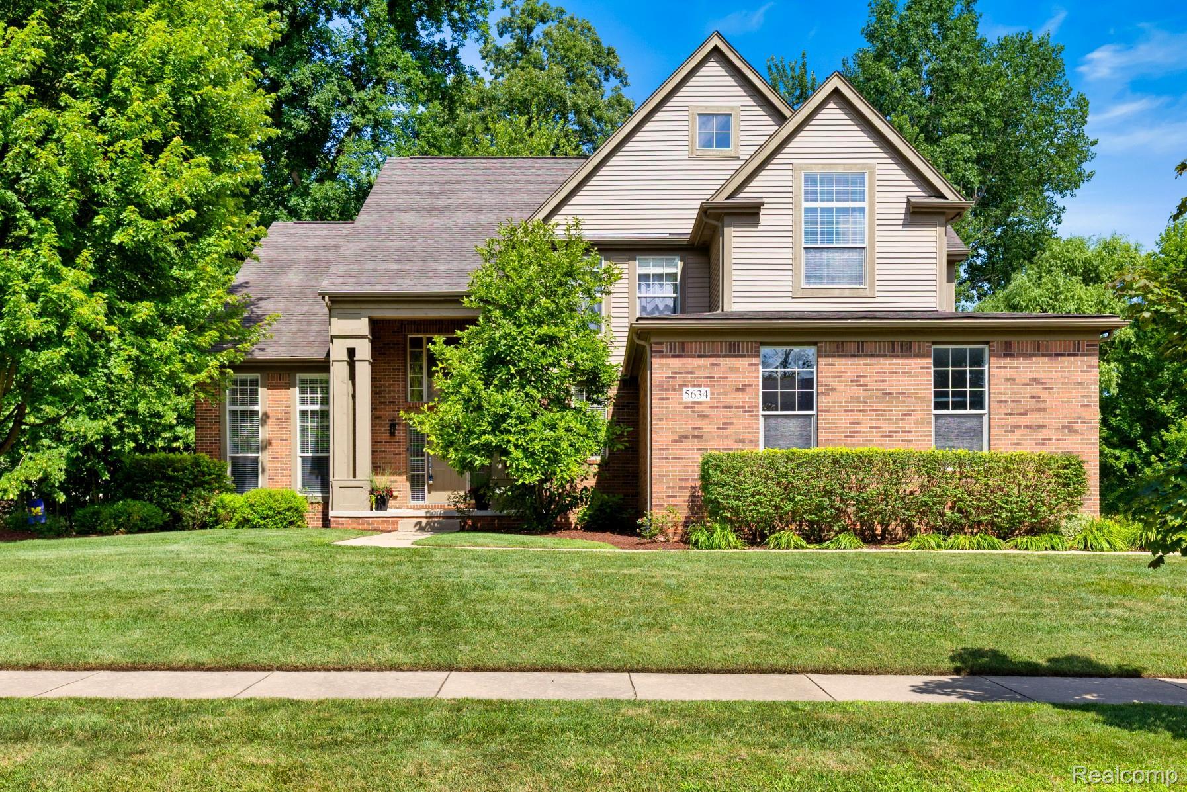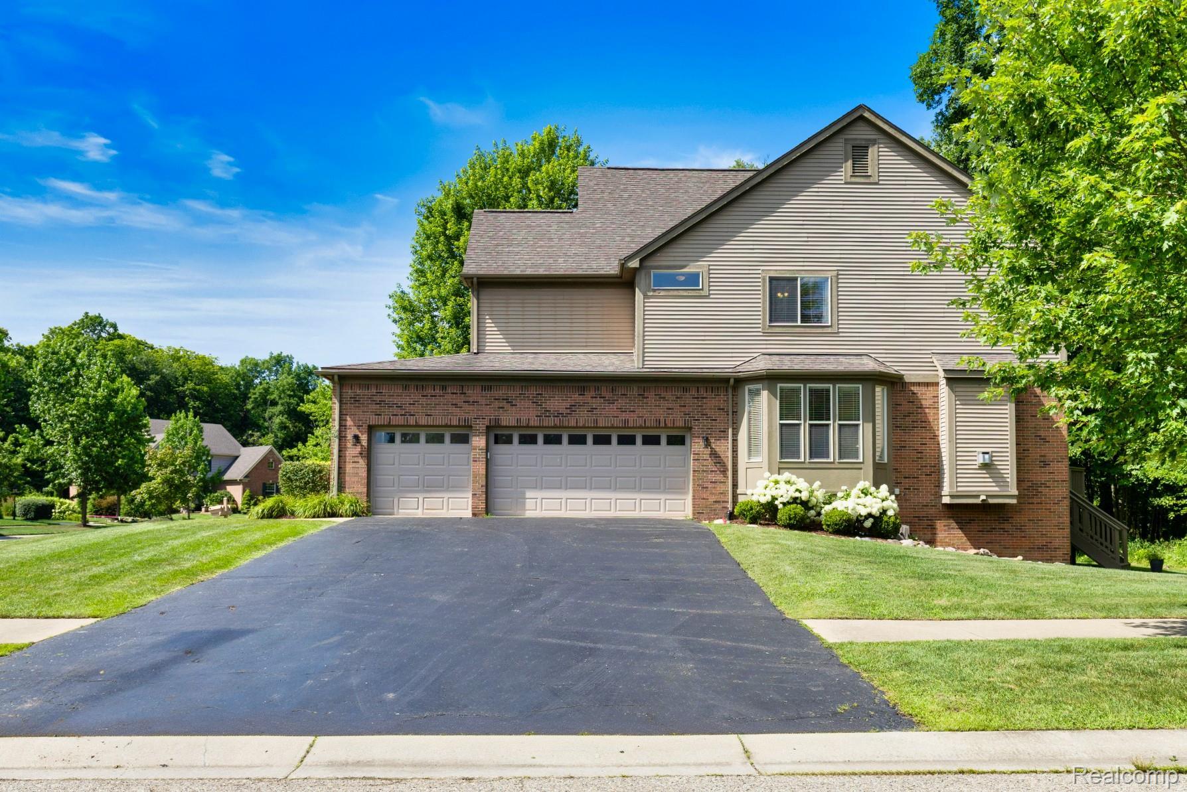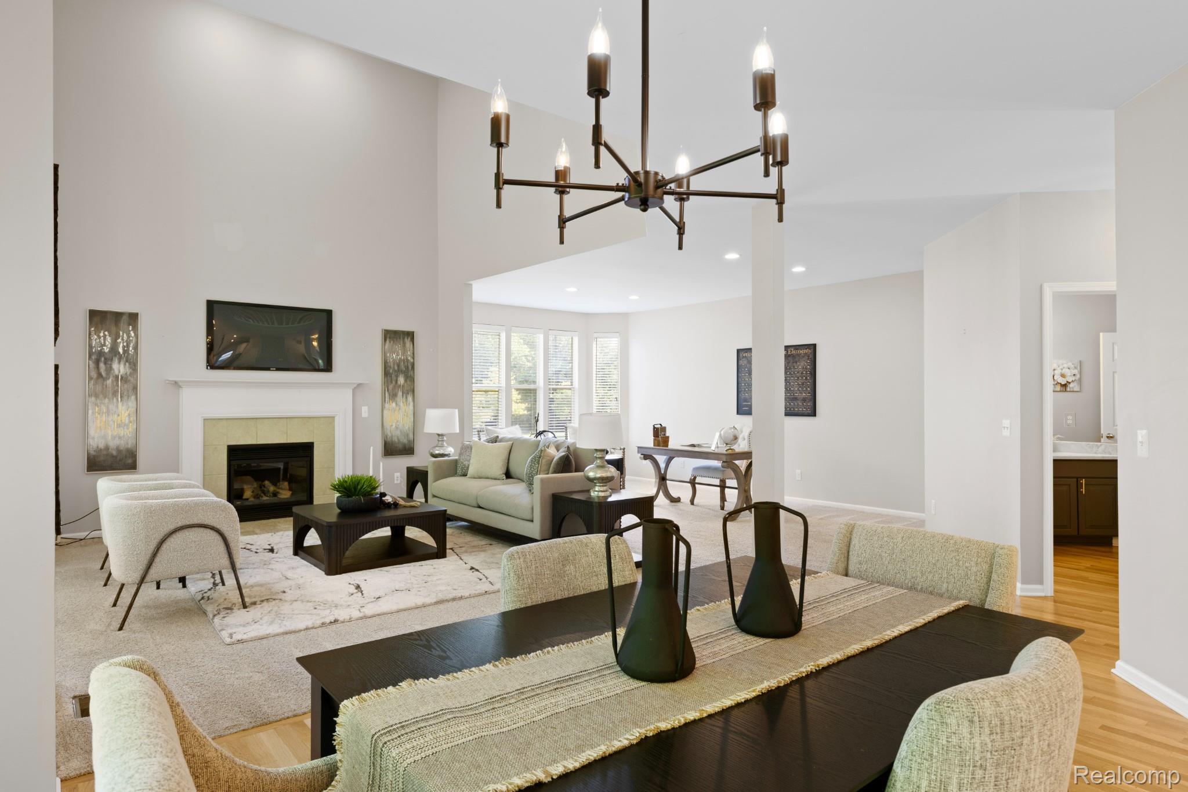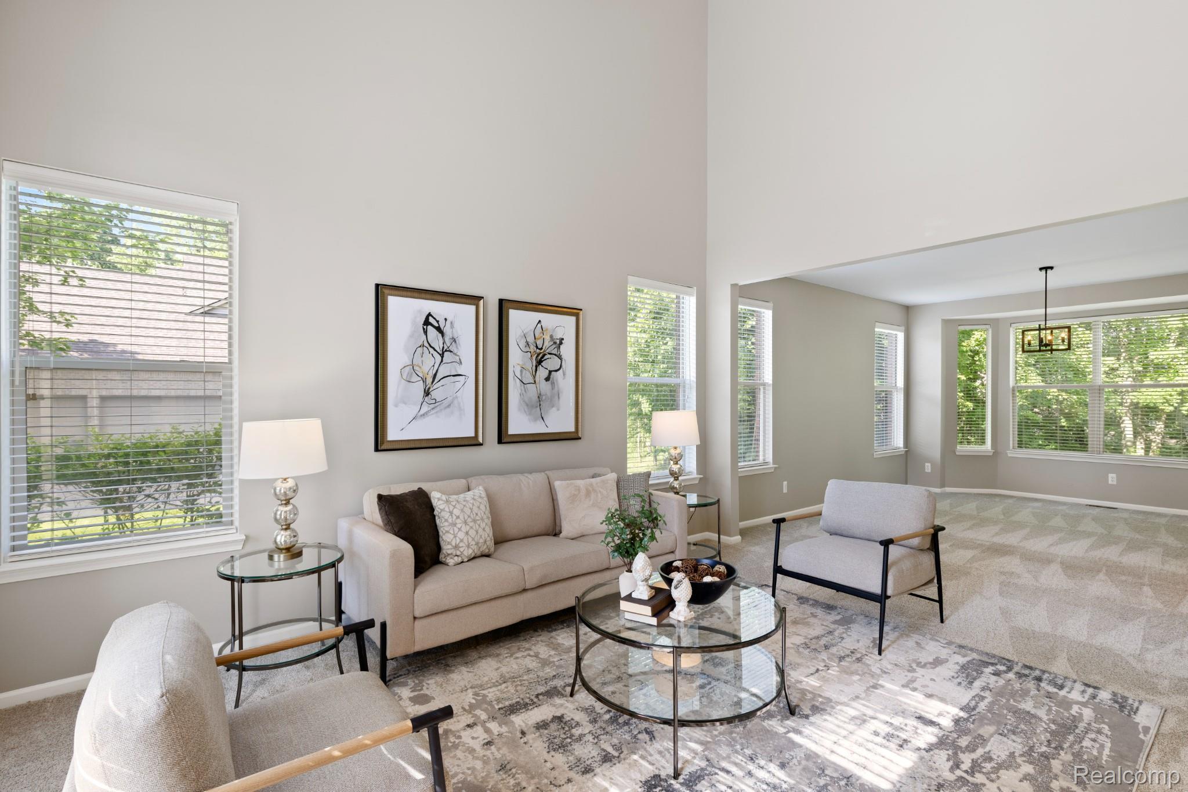Lake Homes Realty
1-866-525-3466Price Changed
5634 plantation drive
Commerce Charter Township, MI 48382
$699,000
4 BEDS 3.5 BATHS
4,921 SQFT0.46 AC LOTResidential - Single Family
Price Changed




Bedrooms 4
Total Baths 4
Full Baths 3
Square Feet 4921
Acreage 0.46
Status Active
MLS # 20251013104
County Oakland
More Info
Category Residential - Single Family
Status Active
Square Feet 4921
Acreage 0.46
MLS # 20251013104
County Oakland
Discover this impeccable, updated 4-bedroom, 3.5-bath Colonial, ideally situated on a private corner cul-de-sac lot in Cranberry Estates, backing onto a serene wooded area. This stunning home boasts a 3-car garage, a dramatic sweeping staircase, and an open-concept design, perfect for modern living and entertaining.
Exceptional features abound, including two full kitchens ideal for multi-generational living or grand entertaining, and three fireplaces adding warmth and ambiance throughout. The luxurious primary suite offers a true retreat with two separate dressing areas, a gas fireplace, and two spacious walk-in closets. All additional bedrooms are generously sized with ample storage, ensuring comfort and convenience for everyone.
The finished lower level significantly expands the living space, featuring another gas fireplace, a generous gathering room, a full kitchen, an office or extra bedroom, and abundant storage options. Step outside to a beautiful, private deck overlooking the tranquil wooded area, providing a peaceful escape. Residents of Cranberry Estates also enjoy common access to a charming gazebo, Cranberry Lake (no motor), and Buell Lake (no motor), perfect for peaceful recreation.
Enjoy the best of both worlds with this prime location – the privacy of a deep subdivision location, yet incredibly close to downtown Milford's vibrant shops, restaurants, and amenities. This home is truly move-in ready and has been exceptionally well cared for, a quality you'll immediately appreciate upon visiting. Explore the photos and 3-D tour, then join us for an open house this weekend or schedule a private showing! INCLUDED: ALL APPLIANCES THROUGHOUT, EXCLUDED: LIFT IN GARAGE
Location not available
Exterior Features
- Style Colonial
- Construction Single Family
- Siding Brick, VinylSiding
- Roof Asphalt
- Garage Yes
Interior Features
- Appliances BuiltInGasRange, Dishwasher, DoubleOven, Dryer, FreeStandingRefrigerator, Microwave, Washer
- Heating ForcedAir, NaturalGas
- Cooling CentralAir
- Fireplaces Description Basement, FamilyRoom, Gas, MasterBedroom
- Living Area 4,921 SQFT
- Year Built 2004
Neighborhood & Schools
- High School HuronValley
Financial Information
- Parcel ID 1706427026
Additional Services
Internet Service Providers
Listing Information
Listing Provided Courtesy of Real Estate One Plymouth
Listing data is current as of 09/02/2025.


 All information is deemed reliable but not guaranteed accurate. Such Information being provided is for consumers' personal, non-commercial use and may not be used for any purpose other than to identify prospective properties consumers may be interested in purchasing.
All information is deemed reliable but not guaranteed accurate. Such Information being provided is for consumers' personal, non-commercial use and may not be used for any purpose other than to identify prospective properties consumers may be interested in purchasing.