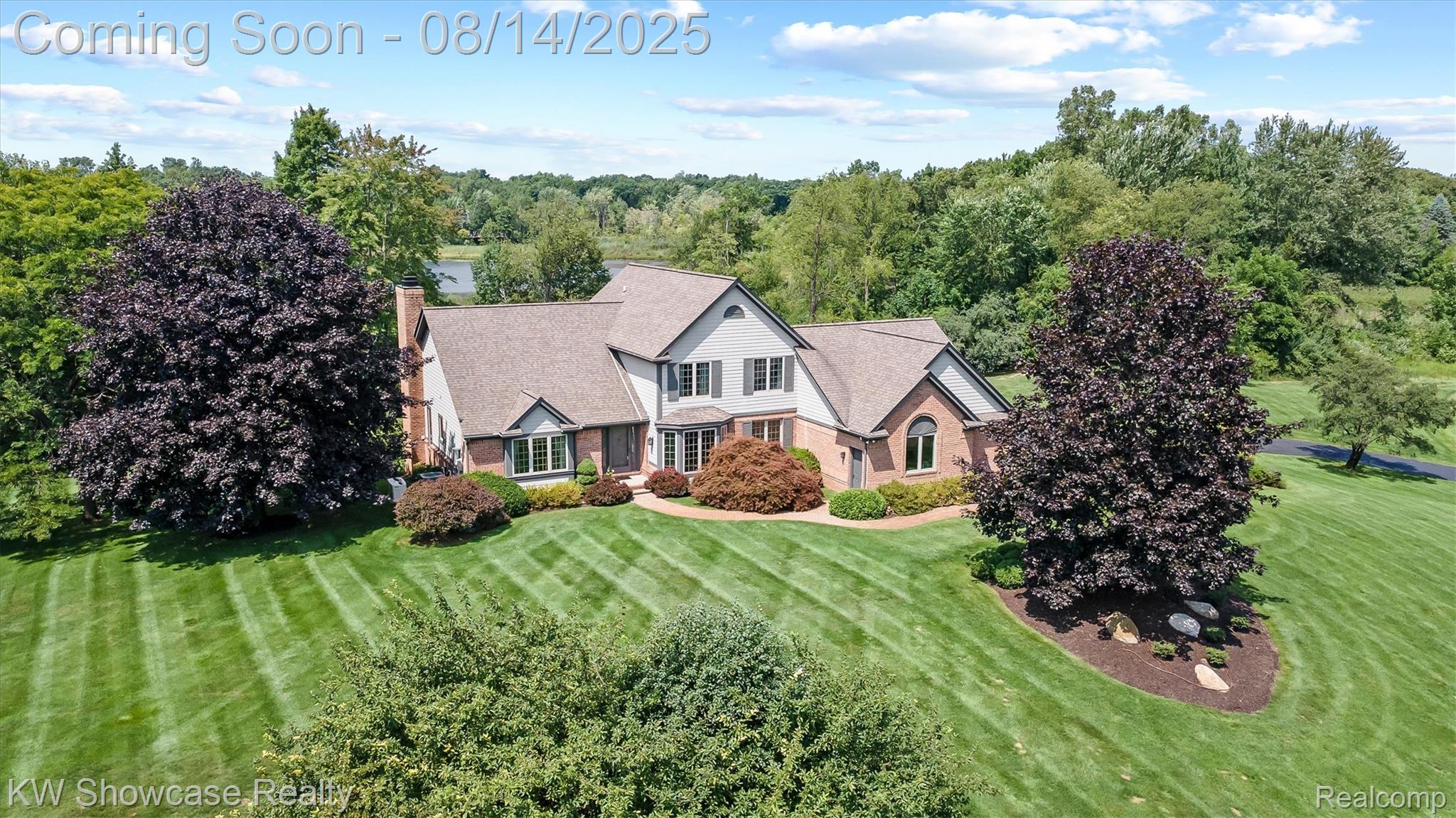5265 oak hill trail
Commerce Charter Township, MI 48382
4 BEDS 3-Full 1-Half BATHS
9.55 AC LOTResidential - Single Family

Bedrooms 4
Total Baths 4
Full Baths 3
Acreage 9.55
Status Off Market
MLS # 20251025922
County Oakland
More Info
Category Residential - Single Family
Status Off Market
Acreage 9.55
MLS # 20251025922
County Oakland
THE BEST OF BOTH WORLDS - THAT UPNORTH FEEL AND ALL THE CITY CONVENIENCES! MAGNIFICENT MULTI-GENERATIONAL HOME IS LOCATED ON A QUIET, DEAD-END STREET AND SITUATED ON A HUGE (9.55 ACRE) WOODED PARCEL OVERLOOKING PRISTINE CRANBERRY LAKE! This brick beauty offers over 3,400 SF of Living Space, a first floor Owner's Suite, first floor Laundry, and a Finished Walk-0ut with Kitchen, Bedroom and Bath! A charming paver walk-way will guide your guests into the Foyer featuring hardwood flooring, open rail staircase, French Doors leading to the Library/Den and gorgeous glass pocket doors open to the Dining Room. Beyond the Foyer, the spacious Great Room features crown molding, a brick fireplace and hearth with wood mantel and a wall of windows overlooking the private yard. The Island Kitchen is furnished with granite counters, tile backsplash, all appliances and hardwood flooring flowing into the Nook featuring a bay window providing gorgeous lake views and a French door leading to a large elevated Deck. 1st floor Owner's Suite features a vaulted ceiling with fan and light, a walk-in closet, Dressing Area and private Bath. The second floor features 3 more Bedrooms each with ceiling fan/light and a full Bath. Ideal for the In-laws or Your Young Adults, the lower level walk-out features a full Kitchen with all appliances, Bedroom/Den, full Bath with step-in shower and a Family/Rec Room with large picture window and French door leading to the paver patio. LL includes a very large Storage Room that could be transformed into additional living space. Conveniently located at the Garage Entry, the 1st floor Laundry/Mud Room is equipped with washer, dryer, storage cabinets, folding counter, utility sink and shower. The 2 Car and 1 Car Garages are finished with Drywall, Paint, Service doors and Openers. Central Vacuum and Whole House Generator
Location not available
Exterior Features
- Style Other
- Construction Single Family
- Siding Brick, Other
- Roof Asphalt
- Garage Yes
Interior Features
- Appliances Dishwasher, Disposal, Dryer, FreeStandingElectricRange, FreeStandingRefrigerator, Humidifier, Microwave, Washer, WaterPurifierOwned, WaterSoftenerOwned
- Heating ForcedAir, HighEfficiencySealedCombustion, NaturalGas, Zoned
- Cooling CeilingFans, CentralAir
- Fireplaces Description Gas, GreatRoom
- Year Built 1994
Neighborhood & Schools
- High School HuronValley
Financial Information
- Parcel ID 1705300031
Listing Information
Properties displayed may be listed or sold by various participants in the MLS.


 All information is deemed reliable but not guaranteed accurate. Such Information being provided is for consumers' personal, non-commercial use and may not be used for any purpose other than to identify prospective properties consumers may be interested in purchasing.
All information is deemed reliable but not guaranteed accurate. Such Information being provided is for consumers' personal, non-commercial use and may not be used for any purpose other than to identify prospective properties consumers may be interested in purchasing.