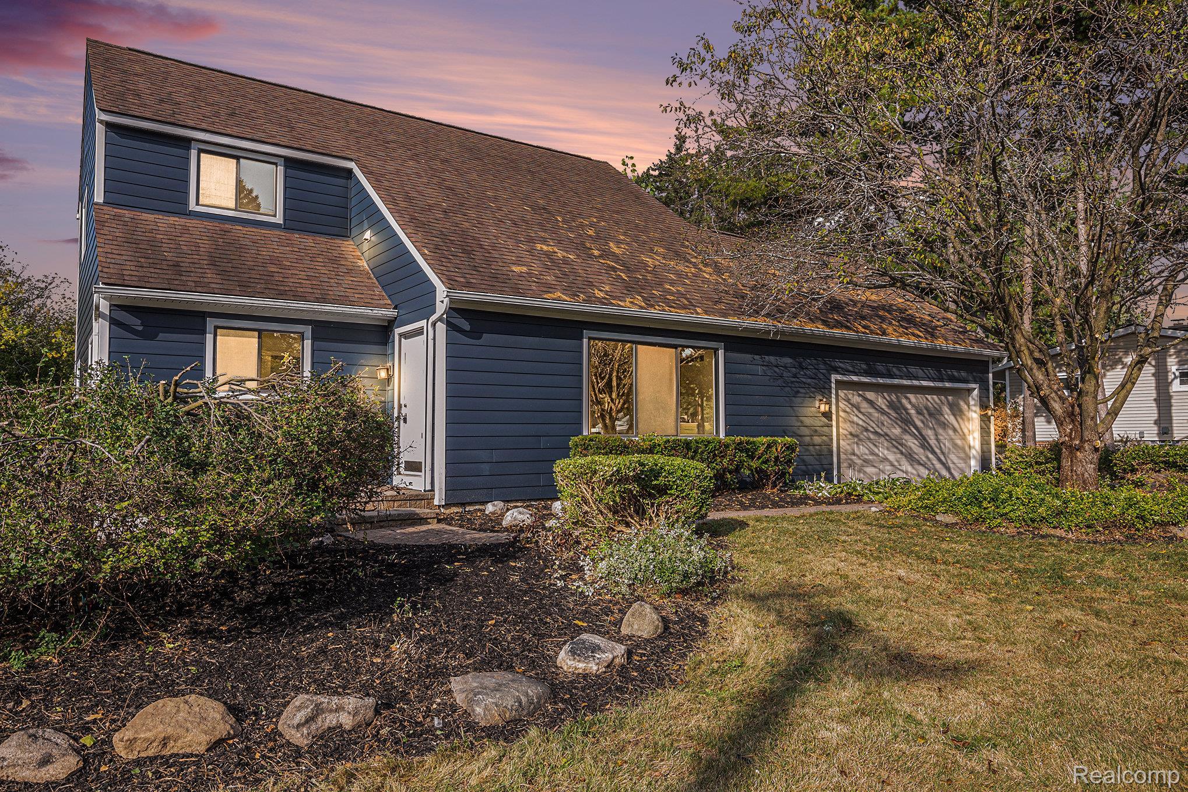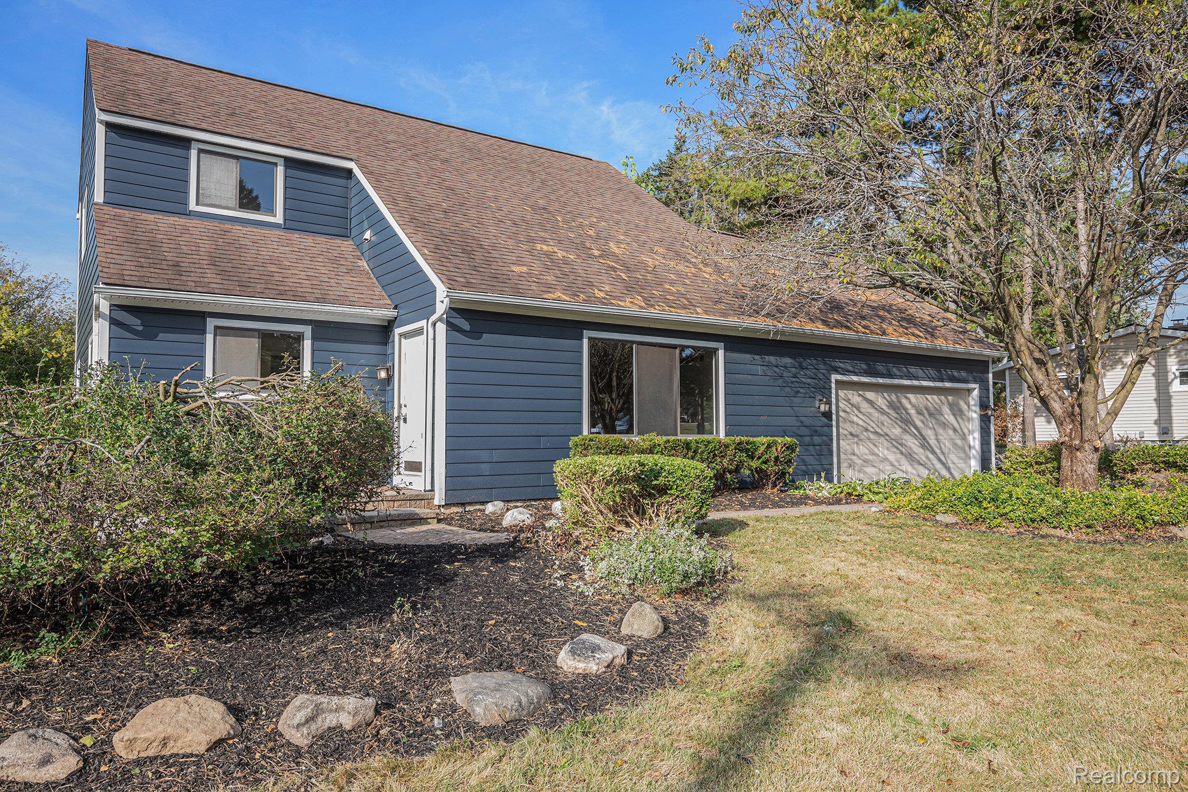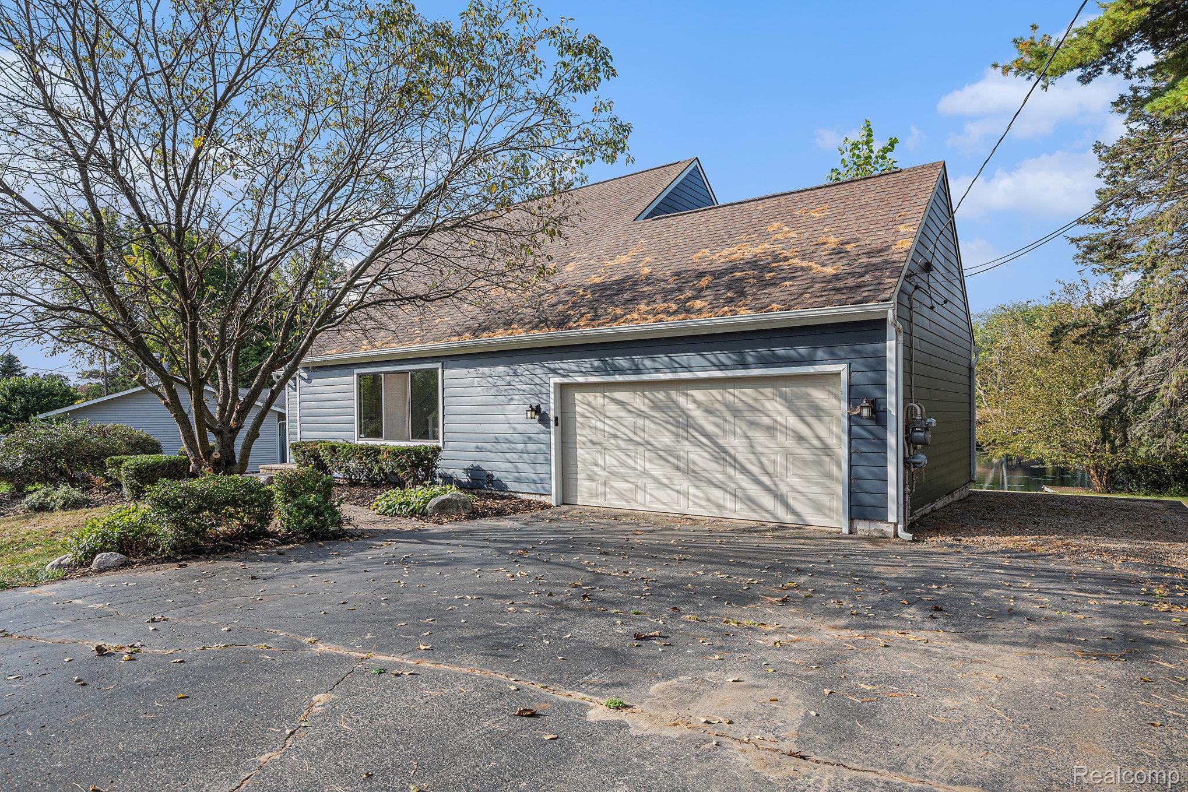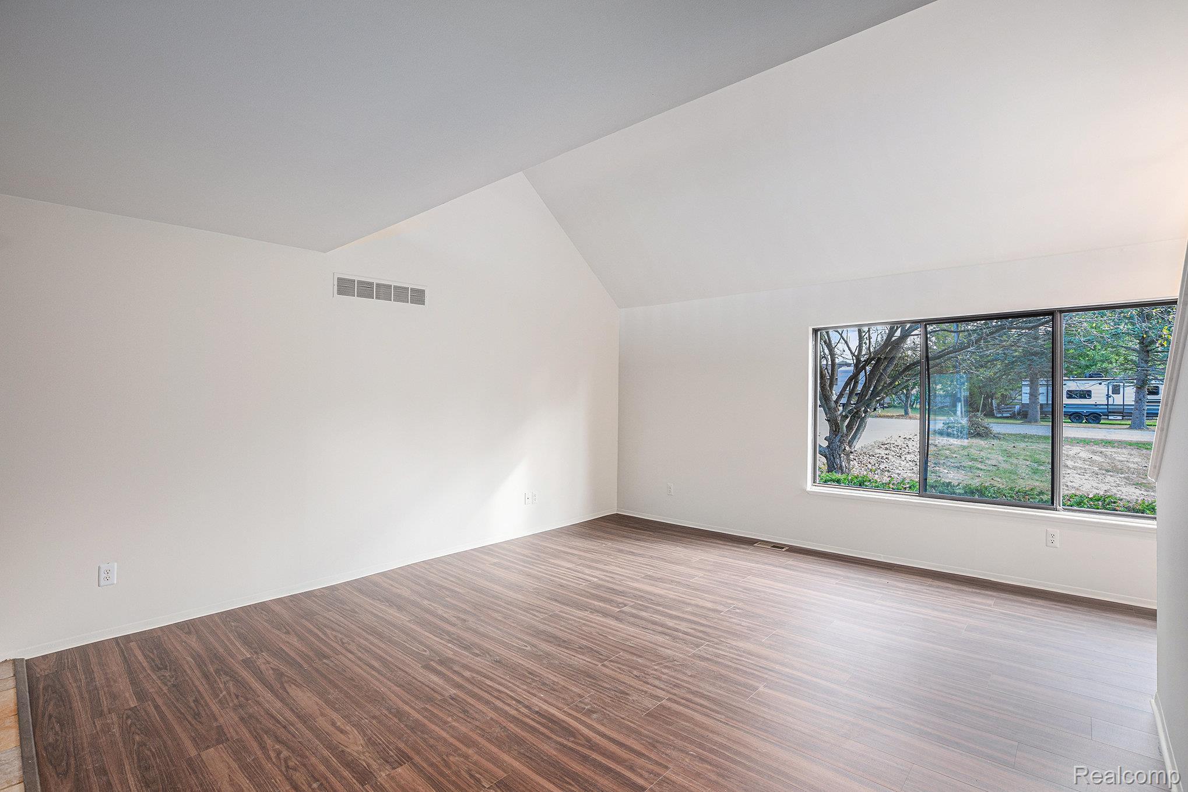Lake Homes Realty
1-866-525-3466WaterfrontNew Listing
4188 loch drive
Highland Charter Township, MI 48357
$425,000
3 BEDS 2 BATHS
2,746 SQFT0.46 AC LOTResidential - Single Family
WaterfrontNew Listing




Bedrooms 3
Total Baths 2
Full Baths 2
Square Feet 2746
Acreage 0.47
Status Active
MLS # 20251042519
County Oakland
More Info
Category Residential - Single Family
Status Active
Square Feet 2746
Acreage 0.47
MLS # 20251042519
County Oakland
Ready to live the lake life? All sports private lakefront home on Charlick Lake. Access to 3 other lakes with association membership. New Doorwall and New Storm Door. This contemporary home features 3 bedrooms and a huge loft which could be used as an office, playroom, additional family room, or possibly a 4th bedroom. The open floor plan on the main floor (new vinyl plank flooring) boasts a newer kitchen '24 featuring newer stainless steel appliances plus granite counters and backsplash. The dining area, with lake views, has direct access to the deck, for ease of outdoor dining. The dining area is framed on one wall with beautiful built-in cabinets, drawers, and upper cabinets with glass doors and accent lighting. Rounding out the main floor are two bedrooms, also with new vinyl plank flooring. The finished lower level has new neutral carpeting that opens up over 1,000 sq. feet of additional living space. This living space is large enough to divide into areas, such as media, playroom, gameroom, office or workout room....make it fit your needs. A gas fireplace and additional built in shelves provide a cozy atmosphere. Two-car attached garage with parking along the side for those necessary lake toys. Whole house generator, new garage door opener '25, newer vinyl siding, newer roof, Plus main floor and upper level have been freshly painted. Association is $75/year and gives you access to the other 3 lakes, their outlots and 2 beaches. Huron Valley Schools. Some pictures have been staged. Pool table in lower level included in sale of home.
Location not available
Exterior Features
- Style Contemporary
- Construction Single Family
- Siding VinylSiding
- Roof Asphalt
- Garage Yes
Interior Features
- Appliances Dishwasher, FreeStandingRefrigerator, GasCooktop, Humidifier, StainlessSteelAppliances, WaterSoftenerOwned
- Heating ForcedAir, NaturalGas
- Cooling CeilingFans, CentralAir
- Fireplaces Description Basement, Gas
- Living Area 2,746 SQFT
- Year Built 1987
Neighborhood & Schools
- High School HuronValley
Financial Information
- Parcel ID 1109252004
Additional Services
Internet Service Providers
Listing Information
Listing Provided Courtesy of Berkshire Hathaway HomeServices Michigan Real Est
Listing data is current as of 10/17/2025.


 All information is deemed reliable but not guaranteed accurate. Such Information being provided is for consumers' personal, non-commercial use and may not be used for any purpose other than to identify prospective properties consumers may be interested in purchasing.
All information is deemed reliable but not guaranteed accurate. Such Information being provided is for consumers' personal, non-commercial use and may not be used for any purpose other than to identify prospective properties consumers may be interested in purchasing.